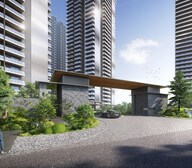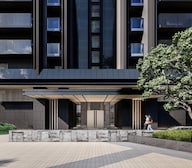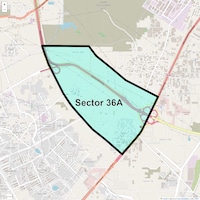
Located in Sector 36A, Gurgaon, Krisumi Waterside Residences is a luxurious residential project that offers a serene and peaceful living experience. Its prime location near NH 8 and Dwarka Expressway provides easy connectivity to major commercial hubs, making it an ideal choice for those who want to balance work and leisure. The project s proximity to schools, hospitals, and shopping centers ensures that all modern necessities are within easy reach.
Krisumi Waterside Residences boasts a range of luxurious amenities, including a state-of-the-art gym, power backup, and 24x7 security. The project s design focus on minimizing the carbon footprint, with features like rainwater harvesting and energy-efficient VRV AC fittings. The spacious apartments, ranging from 1740 to 5867 square feet, are designed to provide a comfortable and airy living space with stunning views of the surrounding area. With its unique blend of luxury, convenience, and sustainability, Krisumi Waterside Residences is an attractive option for those looking for a luxury home in Gurgaon.
Whether you re a young professional or a growing family, Krisumi Waterside Residences offers a range of unit options to suit your needs. From 2BHK apartments to 4BHK penthouses, each unit is carefully designed to provide the perfect balance of comfort, functionality, and style. The project s price range starts from 3.65 Cr and goes up to 12.32 Cr, making it an affordable option for those looking for luxury living in Gurgaon.
Available Unit OptionsThe following table outlines the available unit options at Krisumi Waterside Residences:
| Unit Type | Area (Sq. Ft.) | Price (Rs.) |
| 2 BHK Apartment | 1740 | 3.65 Cr |
| 2 BHK Apartment | 1964 | 4.12 Cr |
| 3 BHK Apartment | 2260 | 4.75 Cr |
| 3 BHK Apartment | 2700 | 5.67 Cr |
| 4 BHK Penthouse | 5453 | 11.45 Cr |
| 4 BHK Penthouse | 5867 | 12.32 Cr |
The residential property is strategically located near several notable landmarks, providing residents with easy access to essential amenities and services. These landmarks not only enhance the quality of life for residents but also offer a unique blend of convenience and comfort.
In resale we have 93 properties available ranging from 2 BHK - 3 BHK having price from 3.25 CR to 4.70 CR.
| Listing Type | Total Listings | Unit Type Range | Price Range |
| Resale | 93 | 2 BHK - 3 BHK | 3.25 CR - 4.70 CR |
| Unit Type | Area | New Home Price* |
| 2 BHK 1740 Sq. Ft. Apartment |
957 Sq. Ft.
(Carpet)
|
₹ 3.65 Cr
|
| 2 BHK 1964 Sq. Ft. Apartment |
1080 Sq. Ft.
(Carpet)
|
₹ 4.12 Cr
|
| 3 BHK 2260 Sq. Ft. Apartment |
1243 Sq. Ft.
(Carpet)
|
₹ 4.75 Cr
|
| 3 BHK 2700 Sq. Ft. Apartment |
1485 Sq. Ft.
(Carpet)
|
₹ 5.67 Cr
|
| 4 BHK 5453 Sq. Ft. Penthouse |
2890 Sq. Ft.
(Carpet)
|
₹ 11.45 Cr
|
| 4 BHK 5867 Sq. Ft. Penthouse |
3110 Sq. Ft.
(Carpet)
|
₹ 12.32 Cr
|
Krisumi Waterside Residences offers luxurious living with key features like acrylic emulsion walls, Italian/Imported marble flooring, modular kitchen, shower panel, premium bath fittings, and more.
Krisumi Corporation has a total of 2 projects under their belt, offering a high level of trust and reliability to its customers.
Yes, Krisumi Waterside Residences offers resale options with a total of 93 listings, ranging from 2 BHK to 3 BHK apartments, with prices starting from 3.25 Cr.
Krisumi Waterside Residences is located with easy access to NH 8 and Dwarka Expressway, providing residents with a convenient and modern urban lifestyle.
Krisumi Waterside Residences RERA details are currently unavailable, and we will update the information as and when it becomes available.
Krisumi Waterside Residences offers various unit types, including 2 BHK, 3 BHK, and 4 BHK apartments and penthouses, with areas ranging from 1740 Sq. Ft. to 5867 Sq. Ft.
Yes, floor plans are available for different unit types, including 2 BHK, 3 BHK, and 4 BHK apartments and penthouses, offering a luxurious and functional living space.
The pricing for different unit types at Krisumi Waterside Residences ranges from 3.65 Cr for a 2 BHK apartment to 12.32 Cr for a 4 BHK penthouse, depending on the area and specifications.
| Project Status New Launch | Configurations 2, 3, 4 BHK |
| Unit Sizes 1740 Sq. Ft to 5867 Sq. Ft (Saleable) | Builder Krisumi Corporation |
| Total Number of Units 720 units | Project Size 5.09 Acres |
| Launch Date | Completion Date |
| Locality Sector 36A | Micro Market Dwarka Expressway |

| Q-o-Q | Krisumi Waterside Residences(Price per sqft) | Sector 36A(Price per sqft) |
| Jul-Sep 24 | N/A | ₹ 18,615 |
| Apr-Jun 24 | N/A | ₹ 18,615 |
| Jan-Mar 24 | N/A | ₹ 18,615 |
| Oct-Dec 23 | N/A | ₹ 18,615 |
| Jul-Sep 23 | N/A | ₹ 18,532 |
|
|
|
|
|
|
|
|
|
|
|
|
|
|
|
|
|
|
|
|
|
|
|
|
|
|
|
|
|
|
|
|
|
|
|
| Master Bedroom-Walls | Acrylic Emulsion |
| Fittings & Fixtures | VRV AC Fittings |
| Walls | Acrylic Emulsion |
| Living Area-Flooring | Italian/Imported Marble |
| Kitchen-Equipments | Modular Kitchen, Hob, Chimney |
| Bathroom | Shower Panel, Premium Bath Fittings |
| Structure | RCC Frame Structure |
| Master Bedroom-Flooring | Engineered Wooden |
| Other Bedrooms-Flooring | Engineered Wooden |
| Schools Near by Krisumi Waterside Residences | |
|---|---|
|
|
0.90 KM |
|
|
1.41 KM |
|
|
1.49 KM |
|
|
1.60 KM |
|
|
1.79 KM |
|
|
1.79 KM |
|
|
1.83 KM |
|
|
1.87 KM |
|
|
1.93 KM |
|
|
1.96 KM |
| Bus Stops Near by Krisumi Waterside Residences | |
|---|---|
|
|
2.08 KM |
|
|
2.09 KM |
|
|
2.26 KM |
|
|
2.36 KM |
|
|
2.52 KM |
|
|
2.72 KM |
|
|
3.07 KM |
|
|
3.12 KM |
|
|
3.14 KM |
|
|
3.20 KM |
| Hospitals Near by Krisumi Waterside Residences | |
|---|---|
|
|
1.65 KM |
|
|
1.81 KM |
|
|
2.00 KM |
|
|
2.14 KM |
|
|
2.31 KM |
|
|
3.17 KM |
|
|
3.22 KM |
|
|
3.24 KM |
|
|
3.26 KM |
|
|
3.27 KM |
| Clinics Near by Krisumi Waterside Residences | |
|---|---|
|
|
0.74 KM |
|
|
0.81 KM |
|
|
1.10 KM |
|
|
1.53 KM |
|
|
1.55 KM |
|
|
1.88 KM |
|
|
2.00 KM |
|
|
2.22 KM |
|
|
2.29 KM |
|
|
2.30 KM |
| Gym Fitness Near by Krisumi Waterside Residences | |
|---|---|
|
|
0.73 KM |
|
|
1.58 KM |
|
|
2.00 KM |
|
|
2.20 KM |
|
|
2.45 KM |
|
|
2.66 KM |
|
|
2.70 KM |
|
|
2.87 KM |
|
|
2.90 KM |
|
|
2.95 KM |
| Restaurants Near by Krisumi Waterside Residences | |
|---|---|
|
|
2.84 KM |
|
|
2.88 KM |
|
|
2.90 KM |
|
|
2.90 KM |
|
|
3.27 KM |
|
|
4.12 KM |
|
|
6.25 KM |
|
|
6.29 KM |
|
|
6.34 KM |
|
|
6.39 KM |
| Temples Near by Krisumi Waterside Residences | |
|---|---|
|
|
0.79 KM |
|
|
1.90 KM |
|
|
1.92 KM |
|
|
1.99 KM |
|
|
2.34 KM |
|
|
2.82 KM |
|
|
2.84 KM |
|
|
3.64 KM |
|
|
3.94 KM |
|
|
4.17 KM |
| Food Others Near by Krisumi Waterside Residences | |
|---|---|
|
|
1.85 KM |
|
|
2.86 KM |
|
|
2.87 KM |
|
|
2.87 KM |
|
|
3.04 KM |
|
|
3.09 KM |
|
|
3.22 KM |
|
|
3.83 KM |
|
|
3.98 KM |
|
|
4.00 KM |
| Clothings Near by Krisumi Waterside Residences | |
|---|---|
|
|
1.11 KM |
|
|
1.13 KM |
|
|
2.16 KM |
|
|
2.78 KM |
|
|
2.86 KM |
|
|
2.91 KM |
|
|
2.92 KM |
|
|
3.03 KM |
|
|
3.05 KM |
|
|
3.07 KM |
| Supermarkets Near by Krisumi Waterside Residences | |
|---|---|
|
|
2.53 KM |
|
|
3.29 KM |
|
|
3.43 KM |
|
|
4.05 KM |
|
|
4.28 KM |
|
|
4.33 KM |
|
|
4.33 KM |
|
|
4.34 KM |
|
|
4.53 KM |
|
|
5.38 KM |
This website is only for the purpose of providing information regarding real estate projects in different geographies. Any information which is being provided on this website is not an advertisement or a solicitation. The company has not verified the information and the compliances of the projects. Further, the company has not checked the RERA* registration status of the real estate projects listed herein. The company does not make any representation in regards to the compliances done against these projects. Please note that you should make yourself aware about the RERA* registration status of the listed real estate projects.
*Real Estate (regulation & development) act 2016.






 Travel Time - Krisumi Waterside Residences
Travel Time - Krisumi Waterside Residences
