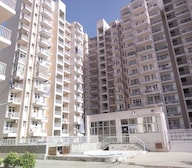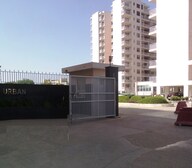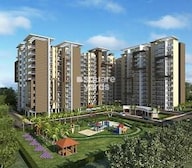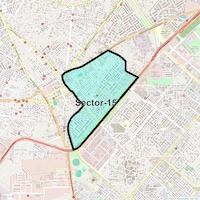
Introducing Maxworth Premier Urban, a luxurious and modern residential project located in Sector 15, Gurgaon. The project offers a perfect blend of comfort, luxury, and convenience, with its strategic location connecting both NH 8 and MG Road. Residents can easily access a variety of amenities and services, making it an ideal choice for those seeking a hassle-free living experience.
The project boasts of state-of-the-art amenities and specifications that cater to the needs of modern living. Enjoy a relaxing workout at the gymnasium, or bask in the comfort of power backup. The project ' s specifications include top-notch features such as oil bound distemper finish on master bedroom walls, ensuring a premium living experience.
Maxworth Premier Urban offers a range of unit options to suit different needs and budgets. Choose from 1, 2, and 3 BHK apartments, with areas ranging from 425 to 1800 sq. ft. Prices start from 34.00 Lac for a 1 BHK, 88.00 Lac for a 2 BHK, and 1.20 Cr and 1.44 Cr for 3 BHK apartments. Take advantage of this wonderful opportunity to own a luxurious home in Gurgaon ' s most sought-after location.
Available Unit OptionsThe following table outlines the available unit options at Maxworth Premier Urban:
| Unit Type | Area (Sq. Ft.) | Price (Rs.) |
| 1 BHK Apartment | 425 | 34.00 Lac |
| 2 BHK Apartment | 1100 | 88.00 Lac |
| 3 BHK Apartment | 1500 | 1.20 Cr |
| 3 BHK Apartment | 1800 | 1.44 Cr |
We have total 3 options available in Maxworth Premier Urban for rental, In rental we have 3 properties available having options for 3 BHK with price ranging from 45000.
| Listing Type | Total Listings | Unit Type Range | Price Range |
| Rental | 3 | 3 BHK | 45000 |
| Unit Type | Area | New Home Price* |
| 1 BHK 425 Sq. Ft. Apartment |
425 Sq. Ft.
(Saleable)
|
₹ 34.00 Lac
|
| 2 BHK 1100 Sq. Ft. Apartment |
1100 Sq. Ft.
(Saleable)
|
₹ 88.00 Lac
|
| 3 BHK 1800 Sq. Ft. Apartment |
1800 Sq. Ft.
(Saleable)
|
₹ 1.44 Cr
|
| 3 BHK 1500 Sq. Ft. Apartment |
1500 Sq. Ft.
(Saleable)
|
₹ 1.20 Cr
|
The project offers 1 BHK, 2 BHK, and 3 BHK apartments with varying sizes, ranging from 425 Sq. Ft. to 1800 Sq. Ft. The prices for these units start from 34 lakh and go up to 1.44 crore.
The project offers a range of amenities, including a gymnasium, power backup, 24x7 security, clubhouse, and sewage treatment plant.
The flats in Maxworth Premier Urban come with specifications like oil-bound distemper walls, laminated wooden flooring, vitrified tiles, air conditioner fittings, and premium bath fittings.
Yes, Maxworth Premier Urban is a ready-to-move property with its construction already complete.
The project is located near NH 8, which is just 4 km away, and MG Road, which is 0.6 km away.
This information is not provided in the given details.
| Project Status Ready to Move | Configurations 1, 2, 3 BHK |
| Unit Sizes 425 Sq. Ft to 1800 Sq. Ft (Saleable) | Builder Maxworth Group |
| Total Number of Units 168 units | Project Size 2.5 Acres |
| Launch Date | Completion Date |
| Locality Sector 15 | Micro Market Central Gurgaon |

| Q-o-Q | Maxworth Premier Urban(Price per sqft) | Sector 15(Price per sqft) |
| Jan-Mar 25 | ₹ 13,810 | N/A |
|
|
|
|
|
|
|
|
|
|
|
|
|
|
|
|
|
|
|
|
|
|
|
| Master Bedroom-Walls | Oil Bound Distemper |
| Master Bedroom-Flooring | Laminated Wooden |
| Other Bedrooms-Flooring | Laminated Wooden |
| Walls | Oil Bound Distemper |
| Living Area-Flooring | Vitrified Tiles |
| Fittings & Fixtures | Air Conditioner Fittings |
| Kitchen-Equipments | Modular Kitchen |
| Bathroom | Premium Bath Fittings |
| Structure | RCC Frame Structure |
| Schools Near by Maxworth Premier Urban | |
|---|---|
|
|
0.22 KM |
|
|
0.56 KM |
|
|
0.58 KM |
|
|
0.60 KM |
|
|
0.74 KM |
|
|
0.76 KM |
|
|
0.93 KM |
|
|
0.96 KM |
|
|
0.99 KM |
|
|
1.07 KM |
| Bus Stops Near by Maxworth Premier Urban | |
|---|---|
|
|
0.20 KM |
|
|
0.23 KM |
|
|
0.29 KM |
|
|
0.57 KM |
|
|
0.63 KM |
|
|
0.65 KM |
|
|
0.67 KM |
|
|
0.80 KM |
|
|
0.82 KM |
|
|
0.86 KM |
| Hospitals Near by Maxworth Premier Urban | |
|---|---|
|
|
0.17 KM |
|
|
0.30 KM |
|
|
0.36 KM |
|
|
0.54 KM |
|
|
0.61 KM |
|
|
0.65 KM |
|
|
0.66 KM |
|
|
0.67 KM |
|
|
0.78 KM |
|
|
0.80 KM |
| Clinics Near by Maxworth Premier Urban | |
|---|---|
|
|
0.66 KM |
|
|
0.66 KM |
|
|
0.67 KM |
|
|
0.81 KM |
|
|
1.08 KM |
|
|
1.17 KM |
|
|
1.19 KM |
|
|
1.23 KM |
|
|
1.43 KM |
|
|
1.43 KM |
| Gym Fitness Near by Maxworth Premier Urban | |
|---|---|
|
|
0.50 KM |
|
|
0.55 KM |
|
|
0.67 KM |
|
|
0.84 KM |
|
|
1.12 KM |
|
|
1.14 KM |
|
|
1.41 KM |
|
|
1.49 KM |
|
|
1.58 KM |
|
|
2.06 KM |
| Restaurants Near by Maxworth Premier Urban | |
|---|---|
|
|
0.64 KM |
|
|
0.65 KM |
|
|
0.72 KM |
|
|
0.74 KM |
|
|
0.80 KM |
|
|
0.83 KM |
|
|
0.87 KM |
|
|
0.88 KM |
|
|
0.88 KM |
|
|
0.89 KM |
| Temples Near by Maxworth Premier Urban | |
|---|---|
|
|
0.97 KM |
|
|
1.36 KM |
|
|
1.56 KM |
|
|
1.83 KM |
|
|
1.93 KM |
|
|
2.12 KM |
|
|
2.28 KM |
|
|
2.56 KM |
|
|
2.58 KM |
|
|
2.62 KM |
| Food Others Near by Maxworth Premier Urban | |
|---|---|
|
|
0.68 KM |
|
|
0.84 KM |
|
|
1.51 KM |
|
|
1.57 KM |
|
|
1.65 KM |
|
|
2.09 KM |
|
|
2.44 KM |
|
|
2.46 KM |
|
|
2.68 KM |
|
|
2.69 KM |
| Supermarkets Near by Maxworth Premier Urban | |
|---|---|
|
|
0.91 KM |
|
|
1.07 KM |
|
|
1.29 KM |
|
|
1.58 KM |
|
|
1.64 KM |
|
|
2.12 KM |
|
|
2.12 KM |
|
|
2.55 KM |
|
|
2.90 KM |
|
|
3.11 KM |
| Clothings Near by Maxworth Premier Urban | |
|---|---|
|
|
0.89 KM |
|
|
1.10 KM |
|
|
1.20 KM |
|
|
1.21 KM |
|
|
1.25 KM |
|
|
2.53 KM |
|
|
2.65 KM |
|
|
2.90 KM |
|
|
3.09 KM |
|
|
3.23 KM |
Read the reviews about Maxworth Premier Urban located at Sector 15 Gurgaon and see what residents and real estate experts have to say about the project.
This website is only for the purpose of providing information regarding real estate projects in different geographies. Any information which is being provided on this website is not an advertisement or a solicitation. The company has not verified the information and the compliances of the projects. Further, the company has not checked the RERA* registration status of the real estate projects listed herein. The company does not make any representation in regards to the compliances done against these projects. Please note that you should make yourself aware about the RERA* registration status of the listed real estate projects.
*Real Estate (regulation & development) act 2016.






 Travel Time - Maxworth Premier Urban
Travel Time - Maxworth Premier Urban
