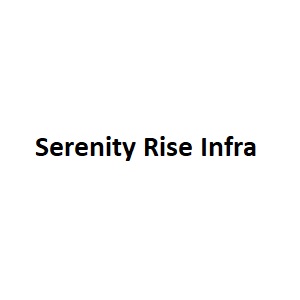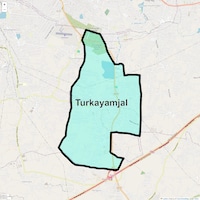
| Master Bedroom-Walls | Oil Bound Distemper |
| Master Bedroom-Flooring | Vitrified Tiles |
| Other Bedrooms-Flooring | Vitrified Tiles |
| Walls | Oil Bound Distemper |
| Living Area-Flooring | Vitrified Tiles |
Serenity Mamidi Serenity Homes, located at Turkayamjal, is a premium residential project that redefines the concept of modern living. With its strategic location, the project is well-connected to Nagarjuna Sagar Road, ensuring seamless commutation to various parts of the city.
Designed to provide a tranquil and serene living experience, the project boasts a range of amenities that cater to the needs of its residents. From kids play areas and sports facilities to power backup, every aspect of the project has been carefully planned to ensure a comfortable and convenient living experience. The project also offers a unique opportunity to live in a gated community with 24/7 security.
The project s specification is a testament to its commitment to quality and attention to detail. From the walls of the master bedroom, finished with oil bound distemper, to other aspects of the property, everything has been carefully crafted to provide a lifestyle that is unparalleled in the city. With its prime location and world-class amenities, Serenity Mamidi Serenity Homes is the perfect choice for those seeking a haven of comfort, serenity, and tranquility.
Available Unit OptionsThe following table outlines the available unit options at Serenity Mamidi Serenity Homes:
| Unit Type | Area (Sq. Ft.) | Price (Rs./) |
| 3 BHK Apartment | 1545 | On request |
This real estate project is situated in close proximity to several notable landmarks, providing residents with easy access to essential amenities and services. These landmarks not only enhance the quality of life for residents but also offer a unique blend of convenience and comfort.
The real estate market has witnessed a steady rise in property values over the recent past, with the current rate standing at 2,303. This upward trend can be seen across all time frames, with the 3-month and 6-month aggregations showing significant price movements of + 69 and + 57 respectively. The 1-year aggregation has also reflected this trend, with a price movement of + 37. These government-registered recent transactions provide valuable insight into the current state of the market, highlighting a consistent growth pattern.
| Schools Near by Serenity Mamidi Serenity Homes | |
|---|---|
| The Thapovan High School | 0.21 KM |
| Zilla Parishat High School | 1.31 KM |
| Genesis World School | 1.35 KM |
| Vashista Model High School | 1.76 KM |
| Ideal Grammar High School | 1.79 KM |
| The Masterminds School | 1.84 KM |
| Sankalp International School | 1.87 KM |
| Sri Chaitanya Jr College Adibatla | 1.98 KM |
| Indus Valley International School | Best Cbse International School In Hyderabad | 2.35 KM |
| Kb School Of Excellence | 2.53 KM |
| Bus Stops Near by Serenity Mamidi Serenity Homes | |
|---|---|
| Manneguda X Road | 1.09 KM |
| Ragannaguda | 1.86 KM |
| Bongloor X Road | 1.92 KM |
| Brahmanpally | 2.40 KM |
| Turkyamjal X Road | 3.01 KM |
| Tirumalagiri X Road | 3.11 KM |
| Telangana Chowrasta - Turka Yamjal X Road | 3.69 KM |
| Koheda X Road | 3.90 KM |
| Adithya Nagar | 4.35 KM |
| Adibatla X Road | 4.35 KM |
| Hospitals Near by Serenity Mamidi Serenity Homes | |
|---|---|
| Mahonia Multi Speciality Hospital | 1.08 KM |
| Eeshan Yamjal Multi-speciality Hospital | Best Hospital In Turkayamjal | 2.46 KM |
| Eeshan Hospital | Emergency & Trauma Care | Fertility | Obstetrician & Gynecologist In Turkayamjal | 2.98 KM |
| Shloka Hospital | 2.98 KM |
| Sri Sai Hospital | 2.98 KM |
| Sunitha Hospital | 3.36 KM |
| St Joseph's Hospital | 3.47 KM |
| Dr Vamshi's Ayurvedic Hospital And Panchakarma Center | 5.26 KM |
| The Solutions Institute Of Mental Health Sciences | 6.06 KM |
| Pratyusha Hospital | 6.23 KM |
| Clinics Near by Serenity Mamidi Serenity Homes | |
|---|---|
| B&d Diagnostic Center | 1.13 KM |
| Sri Manjunatha Physiotherapy And Pain Relief Clinic | 1.72 KM |
| Sahasini First Aid Clinic | 2.31 KM |
| Bharathi Clinic (lab And Physiotherapy) | 2.36 KM |
| Sri Sai Sanjeevani Physiotherapy Clinic Turkayamjal | 2.55 KM |
| Sindhu Physiotherapy & Pain Relief Clinic | 2.93 KM |
| Sri Ketaki Sangameshwar Homeo & Ayurveda Clinic | 2.95 KM |
| Apex Dental | 3.00 KM |
| Mercy Physiotherapy & Pain Relief Clinic | 3.00 KM |
| Vijaya Diagnostic Centre | 3.00 KM |
| College and Universities Near by Serenity Mamidi Serenity Homes | |
|---|---|
| St. John's Institute Of Science And Technology | 0.23 KM |
| Bright Institute Of Management | 0.27 KM |
| Samskruti Institute Of Business Management | 0.30 KM |
| St. Paul's College - Pharmacy Colleges In Telangana | B Pharmacy Colleges In Hyderabad | 2.29 KM |
| Tiss Hyderabad | Tata Institute Of Social Science | 2.63 KM |
| Visvesvaraya College | 2.65 KM |
| Visvesvaraya College Of Engineering And Technology. | 2.66 KM |
| Green Fields Institutions | 3.41 KM |
| Jagruti P.g College Of Management Studies | 3.42 KM |
| Keshav Memorial College Of Engineering | 3.60 KM |
| Temples Near by Serenity Mamidi Serenity Homes | |
|---|---|
| Radhakrishna Mandir | 0.96 KM |
| Shree Kanaka Durga Devi Devalayam | 1.74 KM |
| Siddhi Vinayaka Temple | 1.95 KM |
| Sai Baba Mandir | 2.32 KM |
| Sharwana Subramanya Swamy Temple | 2.65 KM |
| Sri Prasanna Anjaneya Swamy Temple | 2.74 KM |
| Sri Adi Venkateswara Swami Temple | 2.97 KM |
| Ramalayam Temple | 3.20 KM |
| Sri Hanuman Temple Kurmaguda | 3.66 KM |
| Sri Chandrala Parameshwari Temple | 3.83 KM |
| Gym Fitness Near by Serenity Mamidi Serenity Homes | |
|---|---|
| Samraj Gym & Fitness Centre | 0.79 KM |
| Gv Fitness Club | 1.14 KM |
| Fitness53 Gym Never Give Up | 2.88 KM |
| Get Fit The Fitness Studio | 2.97 KM |
| Hercules Gym | 3.35 KM |
| Friends Fitness Lounge | 5.48 KM |
| Tigor Fit Gym | 5.63 KM |
| Fitness Garage Gym | 5.77 KM |
| Nfc (natural Fitness Club) | 5.87 KM |
| Glr Gym And Fitness Center | 5.94 KM |
| Mosques Near by Serenity Mamidi Serenity Homes | |
|---|---|
| Jama Masjid Turkayamjal | 2.53 KM |
| Mangalpally Masjid | 4.16 KM |
| Masjid E Sharje Khan | 5.09 KM |
| Masjid E Qasim Mohiuddin | 5.92 KM |
| Masjid E Qutub Shahi | 6.23 KM |
| Muhammadia Masjid E Injapur | 6.28 KM |
| Masjid E Qutub Shahi | 7.48 KM |
| Masjid Osman E Ghani | 7.89 KM |
| Jama Masjid Raviryala | 8.03 KM |
| Masjid E Aysha | 8.96 KM |
| Supermarkets Near by Serenity Mamidi Serenity Homes | |
|---|---|
| Ratnadeep Supermarket | 2.37 KM |
| Nihal Supermart | 2.46 KM |
| Reliance Point Turkayamjal | 2.54 KM |
| Reliance Fresh | 3.36 KM |
| Sri Venkateshwara Super Market | 5.48 KM |
| Sri Krishna Supermarket | 5.69 KM |
| Rrr Super Market | 5.83 KM |
| G-mart Super Market | 6.79 KM |
| Everyday Super Market | 8.11 KM |
| S R Mart Super Market | 8.15 KM |
| Coffee Shops Near by Serenity Mamidi Serenity Homes | |
|---|---|
| Tea Time @ Bonguloor | 1.91 KM |
| Tea Garage | 2.95 KM |
| Hatti Kaapi | 4.31 KM |
| Tea Time - Almasguda | 7.19 KM |
| Tea House | 7.65 KM |
| Teamax Cafe | 7.90 KM |
| Lassi Corner And Milkshakes | 8.47 KM |
| Heritage Parlour (snehala Reddy Dairy Parlour) | 8.86 KM |
| Cafe Day | 9.33 KM |
| Tea Time - Vanasthalipuram | 9.40 KM |
Located in south Hyderabad, Turkayamjal is one of the fastest developing localities in the city. It has a variety of educational centers, healthcare centers, and shopping malls. This could be the ideal option for you, whether you're planning to relocate with children or elderly parents. Some popular localities around Turkayamjal are Adibatal, Subhash Nagar Colony, Nadergul, and YSR Nagar.
Adibatla near Turkayamjal is home to many Special Economic Zones or SEZs.
Only 3 BHK apartments with an area of 1545 Sq. Ft. are available in this project.
The project is currently in the mid-stage of construction.
Yes, the project is registered under P02400002901 with RERA.
The project is developed by Serenity Rise Infra, with a total of 1 project under their belt.
The project has 24x7 security ensure a safe and peaceful living experience.
You can stay updated by contacting the developer or agent directly, as pricing information is available upon request.
This website is only for the purpose of providing information regarding real estate projects in different geographies. Any information which is being provided on this website is not an advertisement or a solicitation. The company has not verified the information and the compliances of the projects. Further, the company has not checked the RERA* registration status of the real estate projects listed herein. The company does not make any representation in regards to the compliances done against these projects. Please note that you should make yourself aware about the RERA* registration status of the listed real estate projects.
*Real Estate (regulation & development) act 2016.












