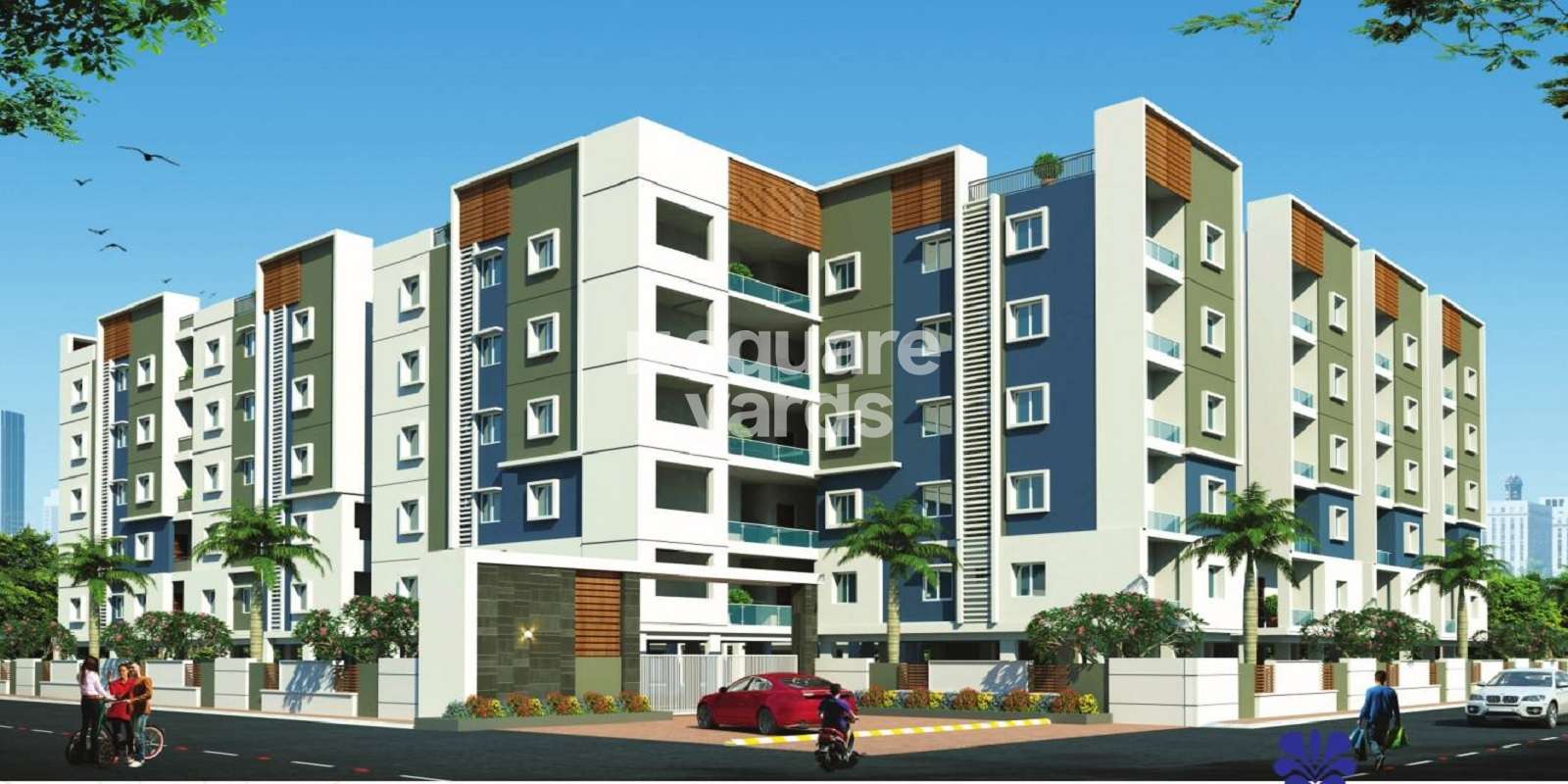Hyderabad





A: Yes, we have images for various floor plans of Sri ASR Homes.
A: You can view Sri ASR Homes’s master plan on Squareyards.com.
A: You can get pictures of Sri ASR Homes’s entrance, clubhouse and tower view on Squareyards.com.



 Detect my location
Detect my location