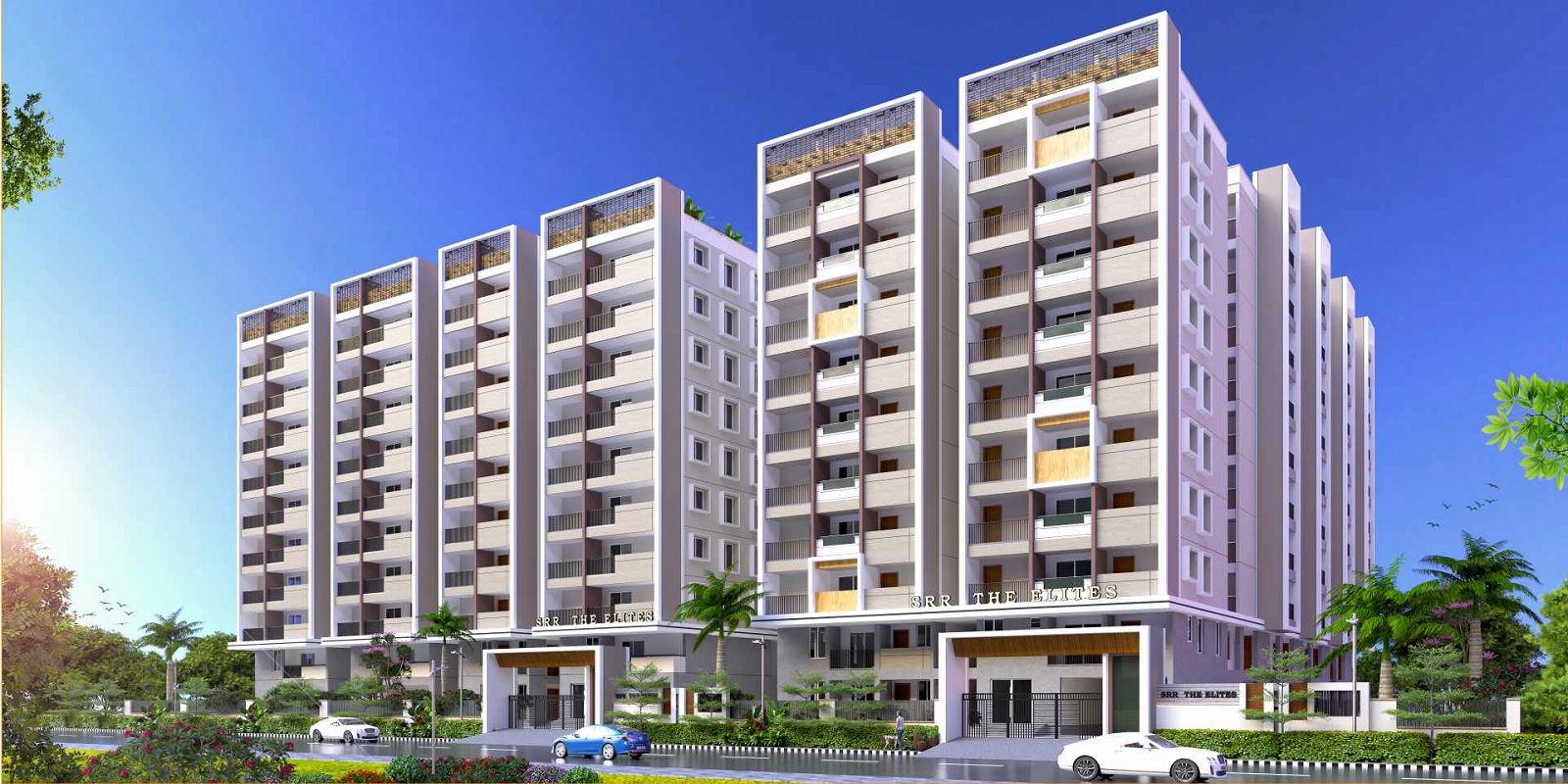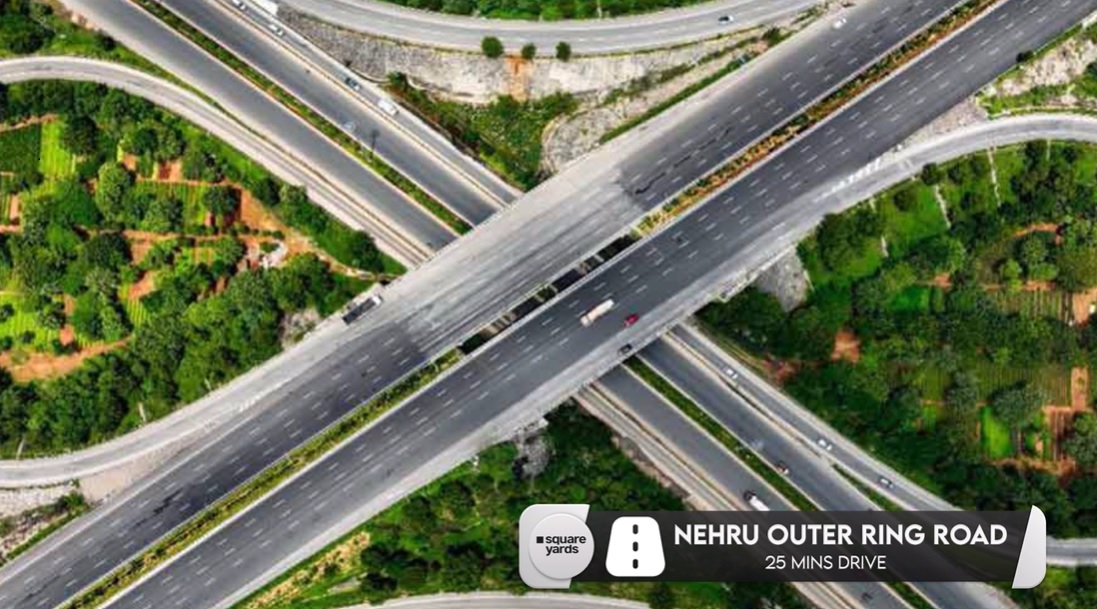Hyderabad






A: Yes, we have images for various floor plans of SRR The Elites.
A: You can view SRR The Elites’s master plan on Squareyards.com.
A: You can get pictures of SRR The Elites’s entrance, clubhouse and tower view on Squareyards.com.









 Detect my location
Detect my location