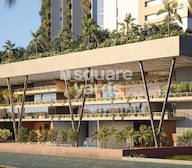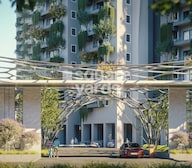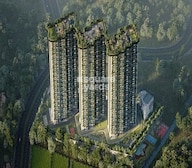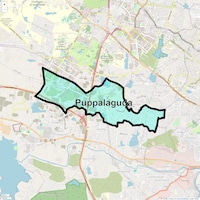
Sukhii Ubuntu, a prestigious project located in the heart of Puppalaguda, offers a unique blend of luxury and convenience. With its strategic location, connect seamlessly to NH 163 and Nehru Outer Ring Road Hyderabad, making it an ideal option for those who want to be close to the city s major hub. Our RERA approved project (P02400003677) ensures transparency and credibility in all aspects.
This magnificent project offers an array of world-class amenities, including a state-of-the-art gymnasium for a healthy lifestyle and reliable power backup for a smooth experience. Our thoughtfully designed units are built to provide maximum comfort, with specifications like walls in the master bedroom finished with oil-bound distemper paint.
Whether you re looking for a spacious 2 BHK, a luxurious 3 BHK, or a grand 4 BHK, Sukhii Ubuntu has it all. Choose from our range of options, carefully crafted to suit every need. Our available unit options include:
Nearby LandmarksThe upscale residential property is surrounded by several notable landmarks, offering residents a unique blend of convenience, comfort, and amenities within easy proximity.
In resale we have 23 properties available ranging from 2.5 BHK - 4 BHK having price from 1.17 CR to 1.83 CR.
| Listing Type | Total Listings | Unit Type Range | Price Range |
| Resale | 23 | 2.5 BHK - 4 BHK | 1.17 CR - 1.83 CR |
In recent quarters, the real estate market has witnessed substantial activity, with the government recording 13, 19, and 31 sales transactions in the past three, six, and 12 months, respectively. The aggregate gross sales value of these transactions has seen a significant surge, reaching 6 Cr, 9 Cr, and 14 Cr, respectively. Meanwhile, the current rate of properties in the area has remained consistently high at 5,975, showcasing the area s enduring demand. Although the rental rate remains N/A, the price movement of properties in the area has shown a decline of - 2,289, - 2,448, and - 2,901 in the respective periods, indicating the market may be experiencing a slight correction.
| Unit Type | Area | New Home Price* |
| 2 BHK 1315 Sq. Ft. Apartment |
1315 Sq. Ft.
(Saleable)
|
₹ 1.25 Cr
|
| 3 BHK 1500 Sq. Ft. Apartment |
1500 Sq. Ft.
(Saleable)
|
₹ 1.42 Cr
|
| 3 BHK 1710 Sq. Ft. Apartment |
1710 Sq. Ft.
(Saleable)
|
₹ 1.62 Cr
|
| 4 BHK 2230 Sq. Ft. Apartment |
2230 Sq. Ft.
(Saleable)
|
₹ 2.12 Cr
|
Sukhii Ubuntu boasts a range of key features, including amenities like gymnasium, power backup, and 24x7 security, as well as premium specifications like vitrified tiles flooring and oil-bound distemper walls.
The possession date for Sukhii Ubuntu is not explicitly mentioned, but being in the mid-stage of construction, it is expected to be completed soon.
Sukhii Ubuntu offers 2 BHK, 3 BHK, and 4 BHK apartments with varying areas and prices starting from 1.18 Cr.
Yes, Sukhii Ubuntu is RERA-registered with the project RERA ID P02400003677.
Sukhii Ubuntu is strategically located near NH 163 and Nehru Outer Ring Road Hyderabad, providing easy access to nearby infrastructure developments.
The homes in Sukhii Ubuntu feature vitrified tiles flooring and premium bath fittings, as well as oil-bound distemper walls and Hob and double bowl sink in the kitchen.
| Project Status Under Construction | Configurations 2, 3, 4 BHK |
| Unit Sizes 1315 Sq. Ft to 2230 Sq. Ft (Saleable) | Builder Sukhii Group |
| Total Number of Units 855 units | Project Size 5.25 Acres |
| Launch Date | Completion Date |
| Locality Puppalaguda | Micro Market West Zone |

| Q-o-Q | Sukhii Ubuntu(Price per sqft) | Puppalaguda(Price per sqft) |
| Oct-Dec 24 | ₹ 8,846 17.51% | ₹ 5,573 -6.17% |
| Oct-Dec 24 | ₹ 8,846 | ₹ 5,573 |
| Jul-Sep 24 | ₹ 7,527 | ₹ 6,199 |
| Jul-Sep 24 | ₹ 7,527 | ₹ 6,199 |
| Apr-Jun 24 | ₹ 7,496 | ₹ 7,128 |
| Apr-Jun 24 | ₹ 7,496 | ₹ 7,128 |
| Jan-Mar 24 | ₹ 8,048 | ₹ 6,437 |
| Jan-Mar 24 | ₹ 8,048 | ₹ 6,437 |
| Oct-Dec 23 | ₹ 7,597 | ₹ 7,691 |
| Oct-Dec 23 | ₹ 7,597 | ₹ 7,691 |
| Date | Floor/Unit | Tower/Wing | Area | Value | Rate/Sq.Ft. |
| 2025-03-13 | Floor 12, Unit 1204 | A | 1500 Sq.Ft. | ₹ 37.5 L | ₹2,500 |
| 2025-02-27 | Floor 33, Unit 3303 | C | 1500 Sq.Ft. | ₹ 37.5 L | ₹2,500 |
| 2025-02-13 | Floor 25, Unit 2504 | B | 1500 Sq.Ft. | ₹ 45 L | ₹3,000 |
| 2025-02-03 | Floor 25, Unit 2508 | A | 1710 Sq.Ft. | ₹ 37.62 L | ₹2,200 |
| 2025-02-03 | Unit 2501 | C | 1905 Sq.Ft. | ₹ 41.91 L | ₹2,200 |
| 2025-01-31 | Floor 17, Unit 1706 | C | 1710 Sq.Ft. | ₹ 37.62 L | ₹2,200 |
| 2024-12-23 | Floor 8, Unit 804 | B | 1500 Sq.Ft. | ₹ 33 L | ₹2,200 |
| 2024-11-29 | Floor 17, Unit 1704 | C | 1500 Sq.Ft. | ₹ 34.2 L | ₹2,280 |
| 2024-11-27 | Floor 8, Unit 801 | B | 1905 Sq.Ft. | ₹ 41.91 L | ₹2,200 |
| 2024-11-16 | Unit 118 | A | 1710 Sq.Ft. | ₹ 76.96 L | ₹4,500 |
|
|
|
|
|
|
|
|
|
|
|
|
|
|
|
|
|
|
|
|
|
|
|
|
|
|
|
|
|
|
|
|
|
|
|
|
|
|
|
|
|
|
|
|
|
|
|
|
|
| Master Bedroom-Walls | Oil Bound Distemper |
| Master Bedroom-Flooring | Vitrified Tiles |
| Other Bedrooms-Flooring | Vitrified Tiles |
| Walls | Oil Bound Distemper |
| Kitchen-Equipments | Hob, Double Bowl Sink |
| Bathroom | Premium Bath Fittings |
| Structure | RCC Frame Structure |
| Schools Near by Sukhii Ubuntu | |
|---|---|
|
|
0.90 KM |
|
|
1.01 KM |
|
|
1.03 KM |
|
|
1.07 KM |
|
|
1.08 KM |
|
|
1.18 KM |
|
|
1.27 KM |
|
|
1.34 KM |
|
|
1.35 KM |
|
|
1.41 KM |
| Bus Stops Near by Sukhii Ubuntu | |
|---|---|
|
|
0.94 KM |
|
|
1.07 KM |
|
|
1.13 KM |
|
|
1.14 KM |
|
|
1.27 KM |
|
|
1.44 KM |
|
|
1.48 KM |
|
|
1.57 KM |
|
|
1.69 KM |
|
|
1.91 KM |
| Hospitals Near by Sukhii Ubuntu | |
|---|---|
|
|
0.76 KM |
|
|
0.95 KM |
|
|
1.11 KM |
|
|
1.15 KM |
|
|
1.17 KM |
|
|
1.20 KM |
|
|
1.20 KM |
|
|
1.27 KM |
|
|
1.34 KM |
|
|
1.53 KM |
| Clinics Near by Sukhii Ubuntu | |
|---|---|
|
|
0.79 KM |
|
|
0.90 KM |
|
|
1.09 KM |
|
|
1.24 KM |
|
|
1.27 KM |
|
|
1.27 KM |
|
|
1.33 KM |
|
|
1.56 KM |
|
|
1.57 KM |
|
|
1.63 KM |
| College and Universities Near by Sukhii Ubuntu | |
|---|---|
|
|
0.71 KM |
|
|
2.03 KM |
|
|
2.30 KM |
|
|
2.48 KM |
|
|
2.61 KM |
|
|
2.66 KM |
|
|
2.73 KM |
|
|
3.00 KM |
|
|
3.07 KM |
|
|
3.19 KM |
| Restaurants Near by Sukhii Ubuntu | |
|---|---|
|
|
1.18 KM |
|
|
1.41 KM |
|
|
1.70 KM |
|
|
1.84 KM |
|
|
1.86 KM |
|
|
2.45 KM |
|
|
2.51 KM |
|
|
2.53 KM |
|
|
2.56 KM |
|
|
2.56 KM |
| Gym Fitness Near by Sukhii Ubuntu | |
|---|---|
|
|
0.78 KM |
|
|
0.84 KM |
|
|
1.32 KM |
|
|
1.47 KM |
|
|
1.50 KM |
|
|
1.71 KM |
|
|
1.77 KM |
|
|
1.82 KM |
|
|
1.86 KM |
|
|
1.92 KM |
| Temples Near by Sukhii Ubuntu | |
|---|---|
|
|
0.30 KM |
|
|
1.12 KM |
|
|
1.61 KM |
|
|
1.73 KM |
|
|
2.28 KM |
|
|
2.50 KM |
|
|
2.54 KM |
|
|
2.70 KM |
|
|
2.74 KM |
|
|
3.01 KM |
| Supermarkets Near by Sukhii Ubuntu | |
|---|---|
|
|
1.41 KM |
|
|
1.52 KM |
|
|
1.62 KM |
|
|
1.77 KM |
|
|
1.98 KM |
|
|
2.03 KM |
|
|
2.16 KM |
|
|
2.53 KM |
|
|
2.54 KM |
|
|
2.56 KM |
| Clothings Near by Sukhii Ubuntu | |
|---|---|
|
|
2.00 KM |
|
|
2.04 KM |
|
|
2.54 KM |
|
|
2.80 KM |
|
|
2.85 KM |
|
|
2.99 KM |
|
|
3.14 KM |
|
|
3.16 KM |
|
|
3.18 KM |
|
|
3.56 KM |
This website is only for the purpose of providing information regarding real estate projects in different geographies. Any information which is being provided on this website is not an advertisement or a solicitation. The company has not verified the information and the compliances of the projects. Further, the company has not checked the RERA* registration status of the real estate projects listed herein. The company does not make any representation in regards to the compliances done against these projects. Please note that you should make yourself aware about the RERA* registration status of the listed real estate projects.
*Real Estate (regulation & development) act 2016.






 Travel Time - Sukhii Ubuntu
Travel Time - Sukhii Ubuntu
