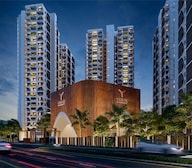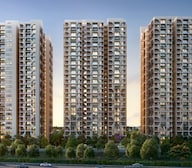
This iconic residential project, Trishala Trilok, is strategically located in Sathamrai Village, offering an unbeatable combination of comfort, luxury, and connectivity. The project enjoys seamless proximity to two major roads, Nizamabad Road NH 44 and Nehru Outer Ring Road Hyderabad, ensuring a hassle-free commute to major employment hubs and entertainment spots.
At Trishala Trilok, residents can indulge in a plethora of world-class amenities that cater to their lifestyle needs. The project boasts top-notch facilities such as a fully-equipped gymnasium, reliable power backup, round-the-clock security, a dance room, and a sewage treatment plant. This thoughtfully designed community ensures a stress-free living experience, allowing you to focus on what matters most - your family, your work, and your well-being. With a focus on comfort and elegance, the project s specifications leave no stone unturned, featuring acrylic emulsion walls and vitrified tiles flooring in all master bedrooms.
Trishala Trilok offers an exquisite range of 3, 4, and 5-bedroom apartment options, spread across 2200, 3150, and 4150 square feet, respectively. Each unit is meticulously designed to provide ample sunlight, ventilation, and space, ensuring a truly luxurious living experience. Whether you re a young professional, a growing family, or an individual seeking a peaceful retreat, Trishala Trilok has something in store for you. And with prices starting from 1.49 Cr, this premium residential project is an investment opportunity that is hard to resist.
Available Unit OptionsThe following table outlines the available unit options at Trishala Trilok:
| Unit Type | Area (Sq. Ft.) | Price (Rs.) |
| 3 BHK Apartment | 2200 | 1.49 Cr |
| 4 BHK Apartment | 3150 | 2.13 Cr |
| 4 BHK Apartment | 4150 | 2.80 Cr |
The newly launched residential project is strategically located near several notable landmarks, offering residents a unique blend of comfort, convenience, and luxury. These landmarks not only enhance the quality of life for residents but also provide easy access to essential amenities and services.
| Unit Type | Area | New Home Price* |
| 3 BHK 2200 Sq. Ft. Apartment |
2200 Sq. Ft.
(Saleable)
|
₹ 1.54 Cr
|
| 4 BHK 3150 Sq. Ft. Apartment |
3150 Sq. Ft.
(Saleable)
|
₹ 2.20 Cr
|
| 4 BHK 4150 Sq. Ft. Apartment |
4150 Sq. Ft.
(Saleable)
|
₹ 2.90 Cr
|
1.49 Cr for a 3 BHK apartment.
RCC Frame Structure.
Vitrified Tiles are used for flooring in all bedrooms and living areas.
Yes, acrylic emulsion is used for walls in the apartments.
The project is just 0.1 km away from Nizamabad Road NH 44.
We don t have the RERA details available at the moment.
The apartments come with acrylic emulsion walls, vitrified tiles flooring, and RCC frame structure.
The available unit options are 3 BHK, 4 BHK, and 4 BHK apartments with varying square footage and prices.
| Project Status Under Construction | Configurations 3, 4 BHK |
| Unit Sizes 2200 Sq. Ft to 4150 Sq. Ft (Saleable) | Builder Trishala Constructions |
| Total Number of Units 543 units | Project Size 10.6 Acres |
| Launch Date | Completion Date |
| Locality Sathamrai Village | Micro Market South Zone |

| Q-o-Q | Trishala Trilok(Price per sqft) | Sathamrai Village(Price per sqft) |
| Jan-Mar 25 | ₹ 6,750 | N/A |
| Date | Floor/Unit | Tower/Wing | Area | Value | Rate/Sq.Ft. |
| 2025-01-25 | Floor 14, Unit 1401 | C | 2200 Sq.Ft. | ₹ 60 L | ₹2,727 |
| 2025-01-25 | Floor 25, Unit 2503 | B | 4150 Sq.Ft. | ₹ 94.3 L | ₹2,272 |
| 2025-01-25 | Floor 24, Unit 2403 | B | 4150 Sq.Ft. | ₹ 94.3 L | ₹2,272 |
| 2025-01-25 | Floor 25, Unit 2502 | B | 3500 Sq.Ft. | ₹ 79.2 L | ₹2,262 |
| 2025-01-25 | Floor 24, Unit 2402 | B | 3500 Sq.Ft. | ₹ 80 L | ₹2,285 |
| 2025-01-24 | Floor 13, Unit 1301 | N/A | 2200 Sq.Ft. | ₹ 58 L | ₹2,636 |
| 2025-01-24 | Floor 14, Unit 1401 | N/A | 2200 Sq.Ft. | ₹ 58 L | ₹2,636 |
|
|
|
|
|
|
|
|
|
|
|
|
|
|
|
|
|
|
|
|
|
|
|
|
|
|
|
|
|
|
|
|
|
|
|
|
|
|
|
|
|
|
| Master Bedroom-Walls | Acrylic Emulsion |
| Master Bedroom-Flooring | Vitrified Tiles |
| Other Bedrooms-Flooring | Vitrified Tiles |
| Walls | Acrylic Emulsion |
| Living Area-Flooring | Vitrified Tiles |
| Structure | RCC Frame Structure |
| Schools Near by Trishala Trilok | |
|---|---|
|
|
1.10 KM |
|
|
2.27 KM |
|
|
2.42 KM |
|
|
2.44 KM |
|
|
2.65 KM |
|
|
2.74 KM |
|
|
2.79 KM |
|
|
3.02 KM |
|
|
3.06 KM |
|
|
3.16 KM |
| Bus Stops Near by Trishala Trilok | |
|---|---|
|
|
0.22 KM |
|
|
1.93 KM |
|
|
2.36 KM |
|
|
2.83 KM |
|
|
3.31 KM |
|
|
3.43 KM |
|
|
3.53 KM |
|
|
3.58 KM |
|
|
3.71 KM |
|
|
3.91 KM |
| Hospitals Near by Trishala Trilok | |
|---|---|
|
|
2.81 KM |
|
|
2.81 KM |
|
|
2.88 KM |
|
|
3.04 KM |
|
|
3.04 KM |
|
|
3.19 KM |
|
|
3.20 KM |
|
|
3.30 KM |
|
|
3.38 KM |
|
|
3.41 KM |
| Clinics Near by Trishala Trilok | |
|---|---|
|
|
2.41 KM |
|
|
3.02 KM |
|
|
3.06 KM |
|
|
3.10 KM |
|
|
3.10 KM |
|
|
3.15 KM |
|
|
3.24 KM |
|
|
3.35 KM |
|
|
3.37 KM |
|
|
3.42 KM |
| College and Universities Near by Trishala Trilok | |
|---|---|
|
|
3.02 KM |
|
|
3.08 KM |
|
|
3.23 KM |
|
|
3.31 KM |
|
|
3.41 KM |
|
|
3.47 KM |
|
|
3.47 KM |
|
|
4.35 KM |
|
|
4.51 KM |
|
|
4.68 KM |
| Gym Fitness Near by Trishala Trilok | |
|---|---|
|
|
2.34 KM |
|
|
3.14 KM |
|
|
3.15 KM |
|
|
3.16 KM |
|
|
3.24 KM |
|
|
3.35 KM |
|
|
3.45 KM |
|
|
3.53 KM |
|
|
3.54 KM |
|
|
3.55 KM |
| Temples Near by Trishala Trilok | |
|---|---|
|
|
0.18 KM |
|
|
0.86 KM |
|
|
0.91 KM |
|
|
1.45 KM |
|
|
1.69 KM |
|
|
2.25 KM |
|
|
2.36 KM |
|
|
2.38 KM |
|
|
2.56 KM |
|
|
2.67 KM |
| Mosques Near by Trishala Trilok | |
|---|---|
|
|
0.65 KM |
|
|
1.93 KM |
|
|
2.52 KM |
|
|
2.61 KM |
|
|
2.72 KM |
|
|
2.84 KM |
|
|
2.86 KM |
|
|
3.11 KM |
|
|
3.39 KM |
|
|
3.51 KM |
| Supermarkets Near by Trishala Trilok | |
|---|---|
|
|
1.62 KM |
|
|
3.44 KM |
|
|
3.53 KM |
|
|
3.59 KM |
|
|
4.32 KM |
|
|
4.73 KM |
|
|
4.80 KM |
|
|
5.62 KM |
|
|
6.29 KM |
|
|
6.36 KM |
| Restaurants Near by Trishala Trilok | |
|---|---|
|
|
3.51 KM |
|
|
3.85 KM |
|
|
5.15 KM |
|
|
5.16 KM |
|
|
5.55 KM |
|
|
7.10 KM |
|
|
7.12 KM |
|
|
8.26 KM |
|
|
8.35 KM |
|
|
8.60 KM |
This website is only for the purpose of providing information regarding real estate projects in different geographies. Any information which is being provided on this website is not an advertisement or a solicitation. The company has not verified the information and the compliances of the projects. Further, the company has not checked the RERA* registration status of the real estate projects listed herein. The company does not make any representation in regards to the compliances done against these projects. Please note that you should make yourself aware about the RERA* registration status of the listed real estate projects.
*Real Estate (regulation & development) act 2016.





 Travel Time - Trishala Trilok
Travel Time - Trishala Trilok
