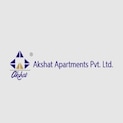During Q3'2025, average property prices for Akshat Durlabh moved from ₹ 4,900/sqft to ₹ 5,500/sqft, reflecting a 12.24% rise.


Akshat Durlabh, a prestigious project developed at Subhash Marg, is strategically located at a distance of 0.5 km from Ajmer Road and 4.1 km from Bikaner Agra Road, offering seamless connectivity to other parts of the city. This well-planned project is designed to provide a luxurious living experience with modern amenities and specifications.
The project features a range of 3 BHK and 4 BHK apartments, including a spacious penthouse, offering a total area range of 1423 to 2816 Sq. Ft. The prices for these apartments range from 3.46 Cr to 7.47 Cr, making it an attractive option for those seeking a luxurious and comfortable living space. The project is designed with the finest materials and modern architecture, ensuring a safe and secure living environment.
Akshat Durlabh also offers a range of amenities, including a gymnasium and power backup, ensuring that residents can enjoy a comfortable and convenient living experience. The project s location and connectivity options make it an ideal choice for those seeking a peaceful and serene lifestyle, yet still connected to the heart of the city.
Available Unit OptionsThe following table outlines the available unit options at Akshat Durlabh:
| Unit Type | Area (Sq. Ft.) | Price (Rs.) |
| 3 BHK Apartment | 1423 | 3.46 Cr |
| 3 BHK Apartment | 1495 | 3.63 Cr |
| 4 BHK Apartment | 2074 | 5.50 Cr |
| 4 BHK Penthouse | 2816 | 7.47 Cr |
The residential property is conveniently situated near several essential landmarks, providing residents with unparalleled access to schools, hospitals, public transportation, and more. These landmarks not only enhance the quality of life for residents but also offer a unique blend of convenience and comfort.
During Q3'2025, average property prices for Akshat Durlabh moved from ₹ 4,900/sqft to ₹ 5,500/sqft, reflecting a 12.24% rise.
| Master Bedroom-Walls | Others |
| Master Bedroom-Flooring | Vitrified Tiles |
| Fittings & Fixtures | VRV AC Fittings |
| Other Bedrooms-Flooring | Vitrified Tiles |
| Walls | Others |
| Living Area-Flooring | Vitrified Tiles |
| Structure | RCC Frame Structure |
Check Travel Time
Connecting Roads - Akshat Durlabh
The project offers 3 BHK and 4 BHK apartments, along with a 4 BHK penthouse, with varying prices and areas ranging from 1423 to 2816 square feet.
The project features amenities like a gym, power backup, 24/7 security, party hall, and a normal park or central green area, along with specifications like vitrified tiles flooring and VRV AC fittings.
The developer of the project is Akshat Apartments Pvt Ltd, a reputed developer with a total of 3 projects under their belt.
The project is strategically located near key roads like Ajmer Road and Bikaner Agra Road, offering ample connectivity options, and is situated in a growing area with potential for future growth.
The expected possession date for the Akshat Durlabh project is currently not available, but please stay tuned for updates on the launch date.
The starting price for units in this project is approximately 3.46 Cr for a 3 BHK apartment.
This website is only for the purpose of providing information regarding real estate projects in different geographies. Any information which is being provided on this website is not an advertisement or a solicitation. The company has not verified the information and the compliances of the projects. Further, the company has not checked the RERA* registration status of the real estate projects listed herein. The company does not make any representation in regards to the compliances done against these projects. Please note that you should make yourself aware about the RERA* registration status of the listed real estate projects.
*Real Estate (regulation & development) act 2016.

















