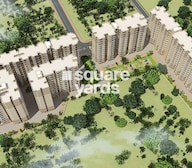
Manglam Aadhar is a premium residential project located in the heart of Vaishali Nagar, conveniently connected to major landmarks. This RERA-approved project (Raj/P/2017/341) offers a perfect blend of luxury and comfort, making it an ideal choice for homebuyers.
The project features a range of thoughtful amenities, including a well-equipped gymnasium, to help you maintain an active lifestyle. Additionally, power backup is ensured, providing a sense of security and reliability. The specifications of the project are equally impressive, with master bedrooms featuring oil-bound distemper walls.
Manglam Aadhar offers a range of residential units to suit different needs and budgets. The available unit options include 1 BHK and 2 BHK apartments, with varying sized starting from 325 Sq. Ft. and going up to 618 Sq. Ft. The prices of these apartments are competitively priced, starting from 18.13 Lac for a 1 BHK and 25.11 Lac for a 2 BHK (450 Sq. Ft.). The 2 BHK (618 Sq. Ft.) is priced at 34.49 Lac. Don t miss this opportunity to invest in a luxurious and comfortable home with Manglam Aadhar.
Available Unit OptionsThe following table outlines the available unit options at Manglam Aadhar:
| Unit Type | Area (Sq. Ft.) | Price (Rs.) |
| 1 BHK Apartment | 325 | 18.13 Lac |
| 2 BHK Apartment | 450 | 25.11 Lac |
| 2 BHK Apartment | 618 | 34.49 Lac |
The real estate project is situated near several iconic landmarks, offering residents a blend of convenience, comfort, and access to essential services.
We have total 202 options available in Manglam Aadhar for resale and rental, In resale we have 140 properties available ranging from 2 BHK having sizes from 14.51 L - 40.00 L
For rent you can check 62 properties having options for 2 BHK - 3 BHK with price ranging from 12000 - 15000.
| Listing Type | Total Listings | Unit Type Range | Price Range |
| Resale | 140 | 2 BHK | 14.51 L - 40.00 L |
| Rental | 62 | 2 BHK - 3 BHK | 12000 - 15000 |
| Unit Type | Area | New Home Price* |
| 1 BHK 325 Sq. Ft. Apartment |
325 Sq. Ft.
(Carpet)
|
₹ 18.13 Lac
|
| 2 BHK 618 Sq. Ft. Apartment |
618 Sq. Ft.
(Carpet)
|
₹ 34.49 Lac
|
| 2 BHK 450 Sq. Ft. Apartment |
450 Sq. Ft.
(Carpet)
|
₹ 25.11 Lac
|
| 193 Sq. Ft. Retail Shop |
193 Sq. Ft.
(Carpet)
|
Price on Request
|
| 525 Sq. Ft. Plot |
525 Sq. Ft.
(Carpet)
|
Price on Request
|
The project offers 1 BHK and 2 BHK apartment configurations, ranging from 325 to 618 square feet in size, with prices starting from 18.13 lac to 34.49 lac.
Manglam Aadhar is a ready-to-move project, with an expected completion date of September 30, 2021.
Units in Manglam Aadhar come with amenities like power backup, 24x7 security, and rainwater harvesting, providing a comfortable and convenient living experience.
Manglam Group, a leading real estate developer, has developed Manglam Aadhar, with an impressive portfolio of 45 completed projects.
Although specific information about nearby infrastructure developments is not provided, it is recommended that potential buyers conduct their own research to assess the growth potential and investment viability of the area.
Manglam Aadhar has a RERA registration number Raj/P/2017/341, indicating compliance with relevant regulatory norms and standards.
| Project Status Ready to Move | Configurations 1, 2 BHK |
| Unit Sizes 193 Sq. Ft to 618 Sq. Ft (Carpet) | Builder Manglam Build Developers Ltd |
| Total Number of Units 1116 units | Project Size 4.89 Acres |
| Launch Date | Completion Date Sep 30, 2021 |
| Locality Gandhi Path | Micro Market Jaipur West |

| Q-o-Q | Manglam Aadhar(Price per sqft) | Gandhi Path(Price per sqft) |
| Jan-Mar 25 | ₹ 3,971 | N/A |
|
|
|
|
|
|
|
|
|
|
|
|
|
|
|
|
|
|
|
|
|
|
|
|
|
| Master Bedroom-Walls | Oil Bound Distemper |
| Master Bedroom-Flooring | Vitrified Tiles |
| Other Bedrooms-Flooring | Vitrified Tiles |
| Walls | Oil Bound Distemper |
| Living Area-Flooring | Vitrified Tiles |
| Structure | RCC Frame Structure |
This website is only for the purpose of providing information regarding real estate projects in different geographies. Any information which is being provided on this website is not an advertisement or a solicitation. The company has not verified the information and the compliances of the projects. Further, the company has not checked the RERA* registration status of the real estate projects listed herein. The company does not make any representation in regards to the compliances done against these projects. Please note that you should make yourself aware about the RERA* registration status of the listed real estate projects.
*Real Estate (regulation & development) act 2016.




 Travel Time - Manglam Aadhar
Travel Time - Manglam Aadhar
