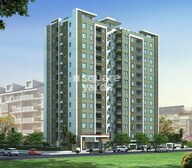
Neelkanth Suraj Heights offers well designed and spacious apartments in Jaipur Central, Jaipur. The project features 48 units of 3 BHK to 4 BHK apartments ranging from 1034 sqft to 1445 sqft. These apartments are thoughtfully designed and provide all the comforts of modern living. Situated in a well-connected location, the project offers convenient access to all major points of the city and is well connected to Ajmer Road. The project also boasts a convenient shopping center for daily needs.
| Unit Type | Area | New Home Price* |
| 3 BHK 1034 Sq. Ft. Apartment |
1034 Sq. Ft.
(Carpet)
|
₹ 72.40 Lac
|
| 3 BHK 1060 Sq. Ft. Apartment |
1060 Sq. Ft.
(Carpet)
|
₹ 74.22 Lac
|
| 4 BHK 1429 Sq. Ft. Apartment |
1429 Sq. Ft.
(Carpet)
|
₹ 1.00 Cr
|
| 4 BHK 1445 Sq. Ft. Apartment |
1445 Sq. Ft.
(Carpet)
|
₹ 1.01 Cr
|
| Project Status Mid Stage | Configurations 3, 4 BHK |
| Unit Sizes 1034 Sq. Ft to 1445 Sq. Ft (Carpet) | Builder Neelkanth Nirman |
| Total Number of Units 48 units | Project Size 0.44 Acres |
| Launch Date The launch date for Neelkanth Suraj Heights in Jaipur Central, Jaipur is currently not available. Please check back for updates on the launch date. | Completion Date |
| Locality Ramnagar Extension | Micro Market Jaipur Central |

|
|
|
|
|
|
|
|
|
|
|
|
|
|
|
|
|
|
| Master Bedroom-Walls | Others |
| Master Bedroom-Flooring | Vitrified Tiles |
| Fittings & Fixtures | Wardrobes |
| Other Bedrooms-Flooring | Vitrified Tiles |
| Walls | Others |
| Living Area-Flooring | Vitrified Tiles |
| Ceilings | PoP Design / Punning |
| Kitchen-Equipments | Modular Kitchen, Chimney |
| Bathroom | Exhaust Fan |
| Structure | RCC Frame Structure |
This website is only for the purpose of providing information regarding real estate projects in different geographies. Any information which is being provided on this website is not an advertisement or a solicitation. The company has not verified the information and the compliances of the projects. Further, the company has not checked the RERA* registration status of the real estate projects listed herein. The company does not make any representation in regards to the compliances done against these projects. Please note that you should make yourself aware about the RERA* registration status of the listed real estate projects.
*Real Estate (regulation & development) act 2016.




 Travel Time - Neelkanth Suraj Heights
Travel Time - Neelkanth Suraj Heights
