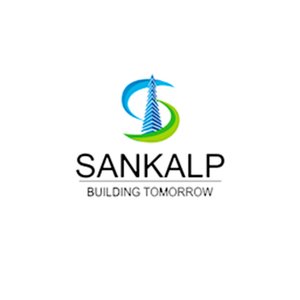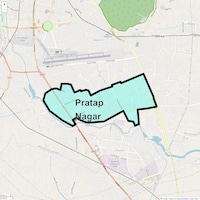


| Unit Type (Saleable) | Price* | |
| Retail Shop 287 Sq. Ft. | ₹ 14.35 Lac | Check Availability |
| 1 BHK Apartment 511 Sq. Ft. | ₹ 25.55 Lac | Check Availability |
| 1 BHK Apartment 742 Sq. Ft. | ₹ 37.10 Lac | Check Availability |
| 1 BHK Apartment 777 Sq. Ft. | ₹ 38.85 Lac | Check Availability |
| 2 BHK Apartment 829 Sq. Ft. | ₹ 41.45 Lac | Check Availability |
| 2 BHK Apartment 976 Sq. Ft. | ₹ 48.80 Lac | Check Availability |
| 2 BHK Apartment 977 Sq. Ft. | ₹ 48.85 Lac | Check Availability |
| 2 BHK Apartment 1006 Sq. Ft. | ₹ 50.30 Lac | Check Availability |
| 2 BHK Apartment 1115 Sq. Ft. | ₹ 55.75 Lac | Check Availability |
| 2 BHK Apartment 1123 Sq. Ft. | ₹ 56.15 Lac | Check Availability |
| 2 BHK Apartment 1230 Sq. Ft. | ₹ 61.50 Lac | Check Availability |
| 3 BHK Apartment 1286 Sq. Ft. | ₹ 64.30 Lac | Check Availability |
| Retail Shop 1534 Sq. Ft. | ₹ 76.70 Lac | Check Availability |
| 3 BHK Apartment 1647 Sq. Ft. | ₹ 82.35 Lac | Check Availability |
Own this home with EMIs starting at ₹ 9.96 K/month - Check Cibil Linked Loan Estimate
| Master Bedroom-Walls | Others |
| Master Bedroom-Flooring | Vitrified Tiles |
| Other Bedrooms-Flooring | Vitrified Tiles |
| Walls | Others |
| Living Area-Flooring | Vitrified Tiles |
| Structure | RCC Frame Structure |
Sankalp The Rise, a premier residential and commercial project, is located in the heart of Pratap Nagar, Jaipur, and is well-connected to major landmarks like Jaipur Kota Highway and Tonk Road. This strategically located project offers a unique blend of luxury and convenience, making it an ideal investment option for those looking to buy or rent a property in the city.
The project features state-of-the-art amenities, including power backup and kids ' play areas, ensuring a comfortable and secure living experience for residents. With a focus on quality construction and attention to detail, Sankalp The Rise is a perfect blend of modern design and timeless elegance. The project ' s specifications include master bedroom walls with other materials, ensuring a high-quality finish throughout.
Contact us to know more about the available unit options at Sankalp The Rise. Here are the details:
Available Unit OptionsThe following table outlines the available unit options at Sankalp The Rise:
| Unit Type | Area (Sq. Ft.) | Price (Rs.) |
| 1 BHK Apartment | 511 | 25.55 Lac |
| 1 BHK Apartment | 742 | 37.10 Lac |
| Retail Shop | 1534 | 76.70 Lac |
In resale we have 1 properties available ranging from (unit type) having price from 42.00 L
| Listing Type | Total Listings | Unit Type Range | Price Range |
| Resale | 1 | Update soon | 42.00 L |
Pratap Nagar is a flourishing residential suburb located in Jaipur. The town is strategically situated on Tonk Road and stands as one of the fastest-growing areas in the city. Close proximity to urban centres and robust connectivity have helped Pratap Nagar grow into one of the most sought-after residential localities in the city of Jaipur.
With a size of 11.2 square kilometres, Pratap Nagar is one of Jaipur’s largest residential areas.
Average Asking Price of Properties in Pratap Nagar is around ₹ 4,300 /Sq.ft
Residents rate Pratap Nagar 5 out of 5 for overall quality of life.
| Configurations | In Sankalp The Rise | In Pratap Nagar |
|---|---|---|
| 3 BHK | - | ₹ 23 K |
Welcome to the world of Sankalp where you can find the essential link between good life and great living spaces. While the companys guiding principle is crafting elegant enclaves of lasting value, its the exceptional architectural style, attention to detail and the most desirable locales that form the heart of every creation.
No, the project offers pre-designed configurations with fixed areas, ensuring consistency in construction and quality.
Yes, as the projects status is "Ready to Move", all units are available for possession, with estimated delivery by August 01, 2021.
The project offers 1 BHK, 2 BHK, and 3 BHK apartments, as well as retail shops. The available unit sizes vary from 511 Sq. Ft. to 1647 Sq. Ft.
The project is situated near Jaipur Kota Highway and Tonk Road, making it conveniently connected to major roads and landmarks.
The project offers vitrified tiles for flooring and premium fittings for a luxurious living experience.
The developer, Sankalp, has successfully completed six projects and is known for its commitment to quality and timely delivery.
This website is only for the purpose of providing information regarding real estate projects in different geographies. Any information which is being provided on this website is not an advertisement or a solicitation. The company has not verified the information and the compliances of the projects. Further, the company has not checked the RERA* registration status of the real estate projects listed herein. The company does not make any representation in regards to the compliances done against these projects. Please note that you should make yourself aware about the RERA* registration status of the listed real estate projects.
*Real Estate (regulation & development) act 2016.
















