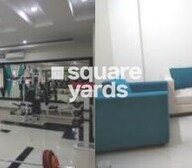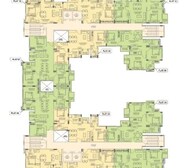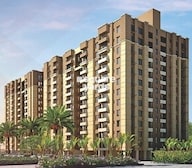
Siddha Aangan is a prestigious real estate project developed by Siddha Group a wellrespected name in the industry With decades of experience and a track record of delivering worldclass residential and commercial complexes Siddha Group has made its mark in cities like Jaipur Kolkata Mumbai and Bengaluru Located in the vibrant city of Jaipur Siddha Aangan offers an array of living options to suit your needs and preferences Whether you prefer the cozy comfort of an apartment or the spacious luxury of a villa this project has something for everyone The Heights a part of Siddha Aangan comprises modern residential apartments that offer a comfortable living space These apartments are designed with superior architectural concepts and come with carefully constructed interiors and finishes Alternatively you can experience the thrill of living in a villa at Siddha Aangans exclusive Villas These spacious bungalowstyle homes provide ample space for you and your family to unwind and enjoy life to the fullest Spread across a wellplanned masterplan Siddha Aangan boasts a slew of amenities for its residents to enjoy The central landscape features a green orchard garden a kids play area and a swimming pool where you can relax and rejuvenate There is also a beautiful party lawn water feature pool and front plaza for social gatherings and celebrations For the sports enthusiasts there is a badminton court as well The project is strategically located in Jaipur offering easy access to major transportation hubs educational institutions hospitals and shopping centers You can enjoy all the benefits of living in a wellconnected neighbourhood while embracing a serene and peaceful environment The units at Siddha Aangan range in size from 609 to 712 square feet providing ample living space for individuals and families The prices of these units are available on request ensuring transparency and flexibility in choosing your dream home When it comes to quality and construction Siddha Group maintains the highest standards The earthquakeresistant RCC framed structure and other construction specifications ensure a safe and sound living experience The interiors are designed with comfortable and modern features including solid timber frames for doors and anodized powdercoated aluminum frames for windows For your convenience and security Siddha Aangan offers 24x7 manned security ample water supply a convenience store and a clubhouse with facilities like a swimming pool and landscaped greens The common areas also have a power backup ensuring uninterrupted power supply If you are looking for a dream home in Jaipur Siddha Aangan is the perfect choice With its prime location highquality construction and luxurious amenities it offers the perfect balance of comfort and convenience Contact Siddha Group today to explore the opportunities available at Siddha Aangan and make your dream home a reality
| Unit Type | Area | New Home Price* |
| 1 BHK 369 Sq. Ft. Apartment |
369 Sq. Ft.
(Carpet)
|
₹ 15.76 Lac
|
| 1 BHK 409 Sq. Ft. Apartment |
409 Sq. Ft.
(Carpet)
|
₹ 17.47 Lac
|
| 2 BHK 620 Sq. Ft. Apartment |
620 Sq. Ft.
(Carpet)
|
₹ 26.78 Lac
|
| 2 BHK 633 Sq. Ft. Apartment |
633 Sq. Ft.
(Carpet)
|
₹ 27.06 Lac
|
| 2 BHK 580 Sq. Ft. Apartment |
580 Sq. Ft.
(Carpet)
|
₹ 24.80 Lac
|
| 3 BHK 712 Sq. Ft. Apartment |
712 Sq. Ft.
(Carpet)
|
₹ 29.73 Lac
|
| 3 BHK 1008 Sq. Ft. Apartment |
1008 Sq. Ft.
(Carpet)
|
₹ 43.11 Lac
|
| 4 BHK 2022 Sq. Ft. Villa |
2022 Sq. Ft.
(Carpet)
|
₹ 69.00 Lac
|
| 4 BHK 2326 Sq. Ft. Villa |
2326 Sq. Ft.
(Carpet)
|
₹ 79.37 Lac
|
| Project Status Partially Ready To Move | Configurations 1, 2, 3, 4 BHK |
| Unit Sizes 369 Sq. Ft to 2326 Sq. Ft (Carpet) | Builder Siddha |
| Total Number of Units 452 units | Project Size 25.8 Acres |
| Launch Date | Completion Date Nov 30, 2017 |
| Locality Ajmer Road | Micro Market Jaipur West |
|
|
|
|
|
|
|
|
|
|
|
|
|
|
|
|
|
|
|
|
|
|
|
|
|
|
|
|
|
|
|
|
|
| Master Bedroom-Walls | Others |
| Walls | Others |
| Living Area-Flooring | Vitrified Tiles |
| Kitchen-Equipments | Modular Kitchen |
| Bathroom | Premium Bath Fittings |
| Structure | RCC Frame Structure |
| Master Bedroom-Flooring | Ceramic Tiles |
| Other Bedrooms-Flooring | Ceramic Tiles |
This website is only for the purpose of providing information regarding real estate projects in different geographies. Any information which is being provided on this website is not an advertisement or a solicitation. The company has not verified the information and the compliances of the projects. Further, the company has not checked the RERA* registration status of the real estate projects listed herein. The company does not make any representation in regards to the compliances done against these projects. Please note that you should make yourself aware about the RERA* registration status of the listed real estate projects.
*Real Estate (regulation & development) act 2016.






 Travel Time - Siddha Aangan
Travel Time - Siddha Aangan
