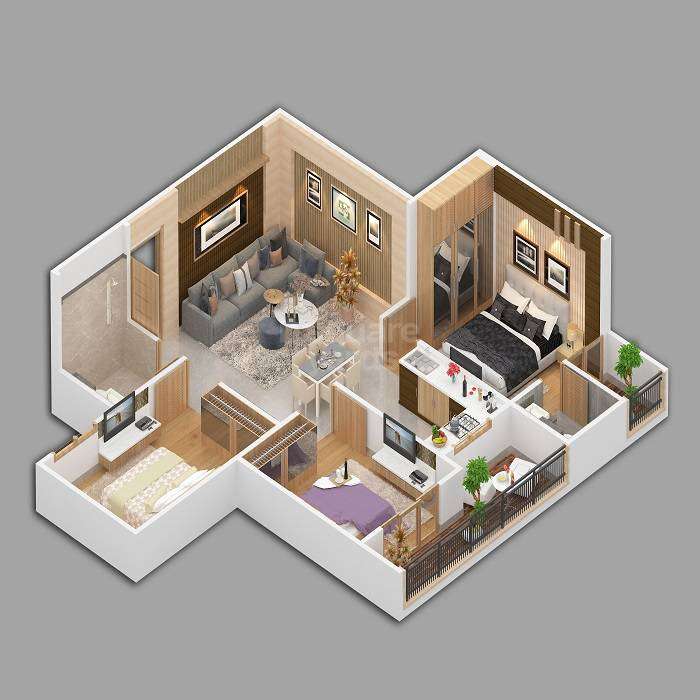Jaipur

A: The different floor configurations of Tanishk Kanak Vrinda Heights are 3 BHK 794 Sq. Ft.,3 BHK 886 Sq. Ft.,4 BHK 1022 Sq. Ft..
A: Yes, we have a 3D/2D View of multiple Unit sizes.
 Detect my location
Detect my location