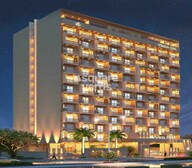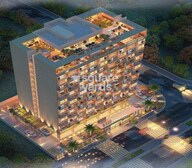
This luxurious residential property, Vanshdeep Vision 204, is strategically located in Pratap Nagar, Jaipur. As it is situated on the Jaipur Kota Highway and Tonk Road, residents can easily access various parts of the city. The project brochure is available for download from the given link: https://doc.squareyards.com/ProjectKnowledge/247568-vanshdeep-vision-204-brochure-1382.pdf. Whether youre looking for a home or an investment opportunity, Vanshdeep Vision 204 has got you covered.
The amenities at Vanshdeep Vision 204 have been designed to provide the best living experience. The project offers a gymnasium, power backup, and other facilities to ensure that you live life comfortably. Furthermore, the specifications of the master bedroom include walls finished with plastic emulsion, ensuring a premium experience. The convenience and sports amenities add to the overall appeal of the project, making it an ideal choice for those looking for a comfortable and convenient lifestyle.
Welcome to Vanshdeep Vision 204, where luxury meets comfort. We invite you to explore this stunning residential property and discover the endless opportunities it has to offer.
Available Unit OptionsThe following table outlines the available unit options at Vanshdeep Vision 204:
| Unit Type | Area (Sq. Ft.) |
| Apartment | 254 Sq. Ft. |
| Apartment | 315 Sq. Ft. |
| Unit Type | Area | New Home Price* |
| 254 Sq. Ft. Studio |
254 Sq. Ft.
(Carpet)
|
₹ 36.54 Lac
|
| 315 Sq. Ft. Studio |
315 Sq. Ft.
(Carpet)
|
₹ 46.05 Lac
|
The Vanshdeep Vision 204 project features a strategic location near Jaipur Kota Highway and Tonk Road, luxury living in lush green surroundings, reliable power backup, a well-equipped gymnasium, and elegant interiors with plastic emulsion painted walls and vitrified tiles flooring.
The developer of Vanshdeep Vision 204 is Vanshdeep Builders, which has successfully completed a total of three projects.
The amenities at Vanshdeep Vision 204 include a gymnasium, power backup, 24 x 7 security, a cafe/coffee bar, and a central green park.
The status of construction for Vanshdeep Vision 204 is classified as a new launch.
Yes, Vanshdeep Vision 204 is conveniently located near the Jaipur Kota Highway and Tonk Road, both just 1.4 km away.
| Project Status New Launch | Configurations |
| Unit Sizes 254 Sq. Ft to 315 Sq. Ft (Carpet) | Builder Vanshdeep Builders |
| Total Number of Units 204 units | Project Size 0.42 Acres |
| Launch Date | Completion Date |
| Locality Pratap Nagar | Micro Market Jaipur South |

|
|
|
|
|
|
|
|
|
|
|
|
|
|
|
|
|
|
|
|
|
|
|
|
|
|
|
|
|
|
| Master Bedroom-Walls | Plastic Emulsion |
| Master Bedroom-Flooring | Vitrified Tiles |
| Fittings & Fixtures | Wardrobes, Split Air Conditioner |
| Other Bedrooms-Flooring | Vitrified Tiles |
| Walls | Plastic Emulsion |
| Living Area-Flooring | Vitrified Tiles |
| Ceilings | False Ceiling |
| Kitchen-Equipments | Fully Equipped Modular Kitchen, Chimney, Refrigrator |
| Bathroom | Geyser, Premium Bath Fittings, Exhaust Fan |
| Structure | RCC Frame Structure |
This website is only for the purpose of providing information regarding real estate projects in different geographies. Any information which is being provided on this website is not an advertisement or a solicitation. The company has not verified the information and the compliances of the projects. Further, the company has not checked the RERA* registration status of the real estate projects listed herein. The company does not make any representation in regards to the compliances done against these projects. Please note that you should make yourself aware about the RERA* registration status of the listed real estate projects.
*Real Estate (regulation & development) act 2016.




 Travel Time - Vanshdeep Vision 204
Travel Time - Vanshdeep Vision 204
