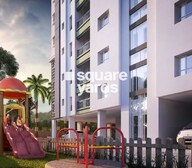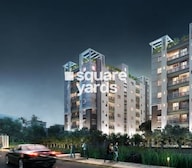
Welcome to Deeprekha Urban Heights, a premier residential project located in the prime sublocation of Kasba, connecting seamlessly to major roads such as Rash Behari Avenue and Eastern Metropolitan Bypass. This project offers the best of both worlds - a tranquil and peaceful environment and easy access to the city s bustling heart.
Deeprekha Urban Heights is equipped with modern amenities to ensure a comfortable and luxurious living experience for its residents. Some of these amenities include a gymnasium for fitness enthusiasts and power backup for uninterrupted living. The project s specification ensures that every unit is designed to perfection, with oil bound distemper walls in the master bedroom.
We are pleased to offer a range of 2 and 3 BHK apartments at Deeprekha Urban Heights, with a total area ranging from 989 to 1551 sq. ft. The prices start from 60.32 Lac for a 2 BHK apartment and go up to 94.60 Lac for a 3 BHK apartment. If you are looking for a home that balances comfort and convenience, look no further than Deeprekha Urban Heights.
Available Unit OptionsThe following table outlines the available unit options at Deeprekha Urban Heights:
| Unit Type | Area (Sq. Ft.) | Price (Rs.) |
| 2 BHK Apartment | 989 | 60.32 Lac |
| 2 BHK Apartment | 1069 | 65.20 Lac |
| 3 BHK Apartment | 1551 | 94.60 Lac |
The residential property is strategically located near several notable landmarks, providing residents with easy access to essential amenities and services. These landmarks not only enhance the quality of life for residents but also offer a unique blend of convenience and comfort.
| Unit Type | Area | New Home Price* |
| 2 BHK 989 Sq. Ft. Apartment |
989 Sq. Ft.
(Saleable)
|
₹ 60.32 Lac
|
| 2 BHK 1069 Sq. Ft. Apartment |
1069 Sq. Ft.
(Saleable)
|
₹ 65.20 Lac
|
| 3 BHK 1551 Sq. Ft. Apartment |
1551 Sq. Ft.
(Saleable)
|
₹ 94.60 Lac
|
The homes in Deeprekha Urban Heights come with amenities like a gymnasium, power backup, 24x7 security, party hall, and a normal park or central green.
The project is approximately 0.3 km from Rash Behari Avenue and 1.5 km from Eastern Metropolitan Bypass.
Yes, the project is RERA-registered with registration number HIRA/P/KOL/2020/000770.
The project offers 2 and 3 BHK apartments, with options ranging from 989 to 1551 square feet.
The master bedrooms come with Indian marble flooring, while other bedrooms and living areas have Indian marble flooring as well. The walls are finished with oil-bound distemper.
Yes, Deeprekha Urban Heights is a ready-to-move-in project, offering instant possession to its residents.
| Project Status Ready to Move | Configurations 2, 3 BHK |
| Unit Sizes 989 Sq. Ft to 1551 Sq. Ft (Saleable) | Builder Deeprekha Tracom |
| Total Number of Units 64 units | Project Size 1 Acres |
| Launch Date | Completion Date |
| Locality Kasba | Micro Market South Kolkata |

| Q-o-Q | Deeprekha Urban Heights(Price per sqft) | Kasba(Price per sqft) |
| Jan-Mar 25 | ₹ 6,099 | N/A |
|
|
|
|
|
|
|
|
|
|
|
|
|
|
|
|
|
|
|
|
| Master Bedroom-Walls | Oil Bound Distemper |
| Master Bedroom-Flooring | Indian Marble |
| Other Bedrooms-Flooring | Indian Marble |
| Walls | Oil Bound Distemper |
| Living Area-Flooring | Indian Marble |
| Structure | RCC Frame Structure |
This website is only for the purpose of providing information regarding real estate projects in different geographies. Any information which is being provided on this website is not an advertisement or a solicitation. The company has not verified the information and the compliances of the projects. Further, the company has not checked the RERA* registration status of the real estate projects listed herein. The company does not make any representation in regards to the compliances done against these projects. Please note that you should make yourself aware about the RERA* registration status of the listed real estate projects.
*Real Estate (regulation & development) act 2016.




 Travel Time - Deeprekha Urban Heights
Travel Time - Deeprekha Urban Heights
