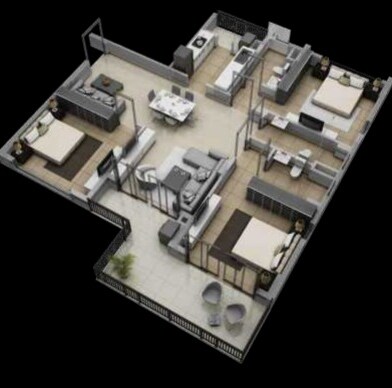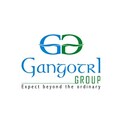During Q3'2025, average property prices for Gangotri The Rise moved from ₹ 6,050/sqft to ₹ 6,200/sqft, reflecting a 2.48% rise.


Gangotri The Rise, nestled in the heart of Ultadanda, offers a lifestyle that s unparalleled in comfort and luxury. Strategically located just 6 km from the Belghoria Expressway NH 12, this residential marvel ensures that connectivity is never a concern. With a RERA registration number of HIRA/P/KOL/2019/000487, you can rest assured that you re investing in a project that adheres to the highest standards of quality and integrity.
The apartments at Gangotri The Rise are designed to provide you with a perfect blend of style and functionality. With top-notch amenities like a fully equipped gymnasium and reliable power backup, you can live life to the fullest. The residences also come with premium specifications, including oil-bound distemper walls in the master bedroom. Whether you re a young professional or a growing family, Gangotri The Rise has something for everyone.
Choose from a range of unit options to suit your needs and preferences. From luxurious 3 BHK apartments to spacious 4 BHK apartments, each residence is designed to provide you with unparalleled comfort and luxury. With prices starting from 1.24 Cr, you can own a piece of paradise that s nothing short of magnificent.
Available Unit OptionsThe following table outlines the available unit options at Gangotri The Rise:
| Unit Type | Area (Sq. Ft.) | Price (Cr) |
| 3 BHK Apartment | 2000 | 1.24 |
| 3 BHK Apartment | 2025 | 1.25 |
| 4 BHK Apartment | 2350 | 1.45 |
| 4 BHK Apartment | 2390 | 1.48 |
The residential property is situated near several iconic landmarks, offering residents a comfortable and convenient living experience. These landmarks provide a unique blend of amenities, services, and recreational activities, making this property an attractive choice for residents.
During Q3'2025, average property prices for Gangotri The Rise moved from ₹ 6,050/sqft to ₹ 6,200/sqft, reflecting a 2.48% rise.
Gangotri The Rise is located in Ultadanga, with connectivity to Belghoria Expressway NH 12, approximately 6.0 km away. The master plan provides a detailed layout of the property's facilities and amenities.
The site plan clearly designates areas for residential buildings, surrounded by various open spaces and recreational zones. Parking is accommodated through both open parking spots and a multi-level car parking facility. Dedicated areas for services are also marked within the plan.
| Master Bedroom-Walls | Oil Bound Distemper |
| Master Bedroom-Flooring | Vitrified Tiles |
| Other Bedrooms-Flooring | Vitrified Tiles |
| Walls | Oil Bound Distemper |
| Living Area-Flooring | Vitrified Tiles |
| Bathroom | Geyser |
| Structure | RCC Frame Structure |
Check Travel Time
Connecting Roads - Gangotri The Rise
The project offers 3 BHK and 4 BHK apartments with carpet areas of 2000 Sq. Ft. and 2025 Sq. Ft. respectively priced at 1.24 Cr and 1.25 Cr. Additionally, 4 BHK apartments with carpet areas of 2350 Sq. Ft. and 2390 Sq. Ft. are priced at 1.45 Cr and 1.48 Cr.
Gangotri The Rise is a RERA-approved project with registration number HIRA/P/KOL/2019/000487.
The project boasts strategic location near Belghoria Expressway NH 12, RERA approval, complementary power backup, modern amenities, and meticulously designed Oil Bound Distemper walls.
The project offers 3 BHK and 4 BHK apartments with varying carpet areas and prices.
The master bedroom comes with vitrified tile flooring, while other bedrooms and living areas feature vitrified tile flooring. Walls are finished with oil-bound distemper, and bathrooms are equipped with geysers.
The project is currently in the mid-stage of construction.
This website is only for the purpose of providing information regarding real estate projects in different geographies. Any information which is being provided on this website is not an advertisement or a solicitation. The company has not verified the information and the compliances of the projects. Further, the company has not checked the RERA* registration status of the real estate projects listed herein. The company does not make any representation in regards to the compliances done against these projects. Please note that you should make yourself aware about the RERA* registration status of the listed real estate projects.
*Real Estate (regulation & development) act 2016.
















