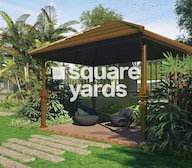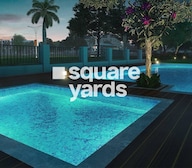
Oswal Orchard Avaasa, strategically located in Rajarhat, is a RERA-approved project that offers a luxurious living experience. With its proximity to Rajarhat Road, this residential project is well-connected to various parts of the city, making it an ideal choice for those who want a calm and peaceful living environment with easy access to the hustle and bustle of the city.
The project boasts a range of amenities, including a state-of-the-art gymnasium for a healthy and fit lifestyle. Additionally, the project ensures uninterrupted power supply with its reliable power backup system, making it a perfect choice for those who value amenities and comforts.
Oswal Orchard Avaasa offers spacious and elegantly designed apartments with specifications like oil-bound distemper walls in the master bedroom. The available unit options include 2 and 3 BHK apartments, ranging from 685 to 910 square feet, with competitive price ranges starting from 50.73 Lac. Whether you ' re a young professional or a family looking for a peaceful retreat, Oswal Orchard Avaasa has something to offer for everyone.
Available Unit OptionsThe following table outlines the available unit options at Oswal Orchard Avaasa:
| Unit Type | Area (Sq. Ft.) | Price (Rs.) |
| 2 BHK Apartment | 685 | 50.73 Lac |
| 2 BHK Apartment | 689 | 51.03 Lac |
| 3 BHK Apartment | 875 | 64.80 Lac |
| 3 BHK Apartment | 910 | 67.39 Lac |
Surrounding the real estate project are several notable landmarks, providing residents with easy access to essential amenities and services. These landmarks not only enhance the quality of life for residents but also offer a unique blend of convenience and comfort.
In resale we have 1 properties available ranging from 2 BHK having price from 85.00 L
| Listing Type | Total Listings | Unit Type Range | Price Range |
| Resale | 1 | 2 BHK | 85.00 L |
| Unit Type | Area | New Home Price* |
| 2 BHK 685 Sq. Ft. Apartment |
685 Sq. Ft.
(Carpet)
|
₹ 50.73 Lac
|
| 2 BHK 689 Sq. Ft. Apartment |
689 Sq. Ft.
(Carpet)
|
₹ 51.03 Lac
|
| 3 BHK 875 Sq. Ft. Apartment |
875 Sq. Ft.
(Carpet)
|
₹ 64.80 Lac
|
| 3 BHK 910 Sq. Ft. Apartment |
910 Sq. Ft.
(Carpet)
|
₹ 67.39 Lac
|
The project offers 2 BHK and 3 BHK apartment configurations, with sizes ranging from 685 Sq. Ft. to 910 Sq. Ft. and prices starting from 50.73 Lac.
The project features luxurious amenities such as 24x7 power backup facility, gymnasium, reading room/library, and premium bath fittings, ensuring a comfortable and healthy lifestyle.
Oswal Orchard Avaasa is approved by HIRA and RERA-registered with registration no. HIRA/P/NOR/2021/001199, ensuring transparency and compliance with regulatory norms.
The project is strategically located in Rajarhat, near Rajarhat Road, offering easy access to nearby infrastructure developments and future growth potential.
The master bedroom features premium finishes such as oil-bound distemper walls and laminated wooden flooring, creating a luxurious and comfortable living space.
Yes, Oswal Orchard Avaasa is part of a gated community with 24x7 security, ensuring a safe and secure living environment for residents.
| Project Status Early Stage | Configurations 2, 3 BHK |
| Unit Sizes 685 Sq. Ft to 910 Sq. Ft (Carpet) | Builder Oswal |
| Total Number of Units 84 units | Project Size 0.82 Acres |
| Launch Date | Completion Date |
| Locality Rajarhat | Micro Market East Kolkata |

| Q-o-Q | Oswal Orchard Avaasa(Price per sqft) | Rajarhat(Price per sqft) |
| Jan-Mar 25 | ₹ 9,095 | N/A |
|
|
|
|
|
|
|
|
|
|
|
|
|
|
|
|
|
|
|
|
|
|
| Master Bedroom-Walls | Oil Bound Distemper |
| Master Bedroom-Flooring | Laminated Wooden |
| Other Bedrooms-Flooring | Vitrified Tiles |
| Walls | Oil Bound Distemper |
| Living Area-Flooring | Vitrified Tiles |
| Fittings & Fixtures | Air Conditioner Fittings |
| Kitchen-Equipments | Modular Kitchen |
| Bathroom | Premium Bath Fittings, Exhaust Fan |
| Structure | RCC Frame Structure |
This website is only for the purpose of providing information regarding real estate projects in different geographies. Any information which is being provided on this website is not an advertisement or a solicitation. The company has not verified the information and the compliances of the projects. Further, the company has not checked the RERA* registration status of the real estate projects listed herein. The company does not make any representation in regards to the compliances done against these projects. Please note that you should make yourself aware about the RERA* registration status of the listed real estate projects.
*Real Estate (regulation & development) act 2016.




 Travel Time - Oswal Orchard Avaasa
Travel Time - Oswal Orchard Avaasa
