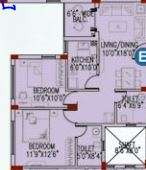Kolkata

A: The different floor configurations of Space Club Town Gateway are 2 BHK 1036 Sq. Ft.,2 BHK 1067 Sq. Ft.,2 BHK 1173 Sq. Ft.,2 BHK 1206 Sq. Ft.,3 BHK 1391 Sq. Ft.,3 BHK 1526 Sq. Ft.,3 BHK 1664 Sq. Ft.,3 BHK 1721 Sq. Ft.,3 BHK 1835 Sq. Ft.,4 BHK 2321 Sq. Ft.,4 BHK 2006 Sq. Ft.,4 BHK 2044 Sq. Ft.,4 BHK 2086 Sq. Ft.,4 BHK 2170 Sq. Ft.,4 BHK 2444 Sq. Ft..
A: Yes, we have a 3D/2D View of multiple Unit sizes.
100% Service, 0% Brokerage
If you find a lower price anywhere, tell us and we will match it.
Our sales personnel are accountable for every step
 Detect my location
Detect my location