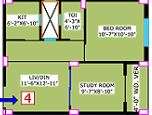Kolkata

A: The different floor configurations of Team Taurus Kabya are 1 BHK 663 Sq. Ft.,1 BHK 606 Sq. Ft.,2 BHK 750 Sq. Ft.,2 BHK 914 Sq. Ft.,2 BHK 924 Sq. Ft.,2 BHK 1040 Sq. Ft.,2 BHK 1117 Sq. Ft.,2 BHK 1285 Sq. Ft.,3 BHK 1106 Sq. Ft.,3 BHK 1124 Sq. Ft.,3 BHK 1287 Sq. Ft.,3 BHK 1293 Sq. Ft.,3 BHK 1338 Sq. Ft.,3 BHK 1390 Sq. Ft.,3 BHK 1423 Sq. Ft..
A: Yes, we have a 3D/2D View of multiple Unit sizes.
100% Service, 0% Brokerage
If you find a lower price anywhere, tell us and we will match it.
Our sales personnel are accountable for every step
 Detect my location
Detect my location