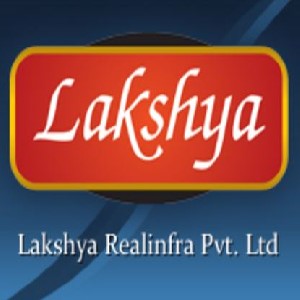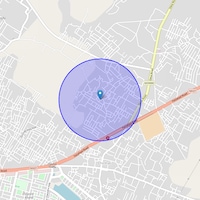
Own this home with EMIs starting at ₹ 54.98 K/month - Check Cibil Linked Loan Estimate
Lakshya O2, located in the heart of Matyari, is a futuristic residential project that offers a unique blend of comfort, luxury, and convenience. This project is designed to provide a peaceful and serene living experience, away from the hustle and bustle of city life. With its state-of-the-art amenities, Lakshya O2 is the perfect choice for those who value quality living.
The project boasts of amenities such as power backup and gymnasium, making it an ideal choice for fitness enthusiasts and working professionals. The floor plans are thoughtfully designed to ensure maximum natural light and ventilation, creating a comfortable and airy atmosphere. Whether you re a young professional or a family, Lakshya O2 has something for everyone.
If you re looking for a luxurious and comfortable living experience, Lakshya O2 is the perfect option. With its prime location, excellent amenities, and spacious floor plans, this project is sure to impress even the most discerning buyers. So why wait? Make Lakshya O2 your dream home today!
Available Unit OptionsThe following table outlines the available unit options at Lakshya O2:
| Unit Type | Area (Sq. Ft.) | Price () |
| 3 BHK Apartment | 1980 | 79.20 Lac |
| 3 BHK Apartment | 2050 | 82.00 Lac |
| 4 BHK Apartment | 2200 | 88.00 Lac |
| 4 BHK Apartment | 2300 | 92.00 Lac |
The residential property is strategically located near several notable landmarks, providing residents with easy access to essential amenities and services. These landmarks not only enhance the quality of life for residents but also offer a unique blend of convenience and comfort.
In resale we have 1 properties available ranging from 2 BHK having price from 30.00 L
| Listing Type | Total Listings | Unit Type Range | Price Range |
| Resale | 1 | 2 BHK | 30.00 L |
Lakshya Realinfra PVT. LTD which was formed in the year 2008 with an objective of enhancing the life style of people and providing them with better living and investment options . Carrying a philanthropic approach under the supervision of great visionaries, the company aims at its fast paced development and of the society as a whole. Lakshya has evolved into one of the fastest growing real estate development companies in
Yes, there is one resale unit available in the project, a 2 BHK apartment priced between 30.00 Lac.
The project offers 3 BHK and 4 BHK apartment configurations with areas ranging from 1980 Sq. Ft. to 2300 Sq. Ft. and prices starting from 79.20 Lac.
The developer of the project is Lakshya realinfra, a well-established real estate company with a total of 5 projects under their belt.
Yes, the project is in the status of Near Possession, with an expected completion date of June 28, 2019.
The project offers a range of amenities, including a gymnasium, power backup, and a clubhouse, providing residents with a comfortable and convenient living experience.
This website is only for the purpose of providing information regarding real estate projects in different geographies. Any information which is being provided on this website is not an advertisement or a solicitation. The company has not verified the information and the compliances of the projects. Further, the company has not checked the RERA* registration status of the real estate projects listed herein. The company does not make any representation in regards to the compliances done against these projects. Please note that you should make yourself aware about the RERA* registration status of the listed real estate projects.
*Real Estate (regulation & development) act 2016.








