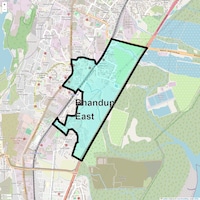
Akshay Dwarka CHS is a budget friendly Project located in Bhandup East, Mumbai Central Suburbs and well connected by major road(s) like JogeshwariVikroli Link Road, Eastern Express Highway. The total area in which Akshay Dwarka CHS has been built is 0.11 acre. This project has been developed by Akshay Co Op HSG who are one of the reputed developers in the Mumbai. The Project current status is Ready to Move. It has 24 Units
| Unit Type | Area | New Home Price* |
| 1 BHK 390 Sq. Ft. Apartment |
390 Sq. Ft.
(Carpet)
|
Price on Request
|
| 1 BHK 465 Sq. Ft. Apartment |
465 Sq. Ft.
(Carpet)
|
Price on Request
|
| 2 BHK 641 Sq. Ft. Apartment |
641 Sq. Ft.
(Carpet)
|
Price on Request
|
| Project Status Ready to Move | Configurations 1, 2 BHK |
| Unit Sizes 390 Sq. Ft to 641 Sq. Ft (Carpet) | Builder Akshay Co Op HSG |
| Total Number of Units 24 units | Project Size 0.11 Acres |
| Launch Date | Completion Date Dec 12, 2019 |
| Locality Bhandup East | Micro Market Mumbai Central Suburbs |
|
|
|
|
|
|
|
|
|
|
|
|
|
| Master Bedroom-Walls | Oil Bound Distemper |
| Master Bedroom-Flooring | Vitrified Tiles |
| Other Bedrooms-Flooring | Vitrified Tiles |
| Walls | Oil Bound Distemper |
| Living Area-Flooring | Vitrified Tiles |
| Structure | RCC Frame Structure |
| Schools Near by Akshay Dwarka CHS | |
|---|---|
|
|
0.17 KM |
|
|
0.23 KM |
|
|
0.36 KM |
|
|
0.70 KM |
|
|
0.76 KM |
|
|
1.02 KM |
|
|
1.03 KM |
|
|
1.11 KM |
|
|
1.13 KM |
|
|
1.20 KM |
| Bus Stops Near by Akshay Dwarka CHS | |
|---|---|
|
|
0.11 KM |
|
|
0.18 KM |
|
|
0.32 KM |
|
|
0.33 KM |
|
|
0.51 KM |
|
|
0.56 KM |
|
|
0.58 KM |
|
|
0.71 KM |
|
|
0.73 KM |
|
|
0.75 KM |
| Hospitals Near by Akshay Dwarka CHS | |
|---|---|
|
|
1.06 KM |
|
|
1.11 KM |
|
|
1.15 KM |
|
|
1.22 KM |
|
|
1.32 KM |
|
|
1.34 KM |
|
|
1.41 KM |
|
|
1.42 KM |
|
|
1.44 KM |
|
|
1.45 KM |
| Restaurants Near by Akshay Dwarka CHS | |
|---|---|
|
|
0.92 KM |
|
|
1.03 KM |
|
|
1.19 KM |
|
|
1.92 KM |
|
|
1.99 KM |
|
|
2.37 KM |
|
|
2.39 KM |
|
|
2.46 KM |
|
|
2.68 KM |
|
|
2.68 KM |
| Clinics Near by Akshay Dwarka CHS | |
|---|---|
|
|
0.21 KM |
|
|
0.23 KM |
|
|
0.27 KM |
|
|
0.37 KM |
|
|
0.38 KM |
|
|
1.14 KM |
|
|
1.18 KM |
|
|
1.20 KM |
|
|
1.25 KM |
|
|
1.44 KM |
| College and Universities Near by Akshay Dwarka CHS | |
|---|---|
|
|
0.51 KM |
|
|
1.15 KM |
|
|
1.16 KM |
|
|
1.34 KM |
|
|
1.58 KM |
|
|
1.61 KM |
|
|
1.62 KM |
|
|
1.75 KM |
|
|
1.94 KM |
|
|
2.02 KM |
| Gym Fitness Near by Akshay Dwarka CHS | |
|---|---|
|
|
0.20 KM |
|
|
0.21 KM |
|
|
0.23 KM |
|
|
0.42 KM |
|
|
0.55 KM |
|
|
0.57 KM |
|
|
0.59 KM |
|
|
0.66 KM |
|
|
1.17 KM |
|
|
1.49 KM |
| Temples Near by Akshay Dwarka CHS | |
|---|---|
|
|
0.15 KM |
|
|
1.07 KM |
|
|
1.76 KM |
|
|
2.12 KM |
|
|
2.41 KM |
|
|
2.42 KM |
|
|
2.92 KM |
|
|
3.05 KM |
|
|
3.42 KM |
|
|
3.42 KM |
| Clothings Near by Akshay Dwarka CHS | |
|---|---|
|
|
0.96 KM |
|
|
1.22 KM |
|
|
1.29 KM |
|
|
1.44 KM |
|
|
2.26 KM |
|
|
3.15 KM |
|
|
4.38 KM |
|
|
4.78 KM |
|
|
4.89 KM |
|
|
5.10 KM |
| Home Decors Near by Akshay Dwarka CHS | |
|---|---|
|
|
0.68 KM |
|
|
0.71 KM |
|
|
0.97 KM |
|
|
1.26 KM |
|
|
1.45 KM |
|
|
1.69 KM |
|
|
2.66 KM |
|
|
2.68 KM |
|
|
2.99 KM |
|
|
3.09 KM |
This website is only for the purpose of providing information regarding real estate projects in different geographies. Any information which is being provided on this website is not an advertisement or a solicitation. The company has not verified the information and the compliances of the projects. Further, the company has not checked the RERA* registration status of the real estate projects listed herein. The company does not make any representation in regards to the compliances done against these projects. Please note that you should make yourself aware about the RERA* registration status of the listed real estate projects.
*Real Estate (regulation & development) act 2016.




 Travel Time - Akshay Dwarka CHS
Travel Time - Akshay Dwarka CHS
