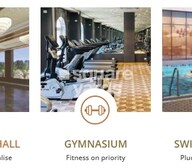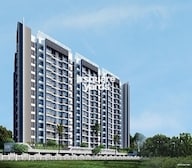
Arihant Anaika is a premium residential project located in Taloja, offering luxurious and spacious 1, 2, and 3 BHK apartments. The project is strategically connected to major roads like NH 4 and Raintree Marg, making it easily accessible from various parts of Navi Mumbai.
Envisioned to provide a unique living experience, the project boasts of a range of amenities, including a gymnasium and power backup for convenience. Each apartment is meticulously designed with attention to detail, providing a comfortable and cozy living space. With its strategic location and top-notch amenities, Arihant Anaika is the perfect choice for those seeking a comfortable and convenient lifestyle.
Arihant Anaika is one of the most sought-after residential projects in Taloja, offering a range of unit options to cater to diverse needs and budgets. Whether you re a first-time homebuyer or upgrading to a new home, this project has something to offer. With its attractive pricing, ranging from 30.71 Lac to 71.83 Lac, Arihant Anaika is an investment opportunity that s hard to miss.
Available Unit OptionsThe following table outlines the available unit options at Arihant Anaika:
| Unit Type | Area (Sq. Ft.) | Price (Rs.) |
| 1 BHK Apartment | 367 | 34.34 Lac |
| 1 BHK Apartment | 318 | 30.71 Lac |
| 2 BHK Apartment | 460 | 42.74 Lac |
| 2 BHK Apartment | 530 | 49.25 Lac |
| 3 BHK Apartment | 773 | 71.83 Lac |
The residential property is strategically located near several notable landmarks, providing residents with easy access to essential amenities and services. These landmarks not only enhance the quality of life for residents but also offer a unique blend of convenience and comfort.
We have total 28 options available in Arihant Anaika for resale and rental, In resale we have 7 properties available ranging from 1 BHK - 2 BHK having sizes from 31.00 L - 54.00 L
For rent you can check 21 properties having options for 1 BHK - 3 BHK with price ranging from 6500 - 16500.
| Listing Type | Total Listings | Unit Type Range | Price Range |
| Resale | 7 | 1 BHK - 2 BHK | 31.00 L - 54.00 L |
| Rental | 21 | 1 BHK - 3 BHK | 6500 - 16500 |
The recent government-registered transactions in the real estate market have demonstrated a consistent picture, with a steady rental rate of 11.664 observed across all three aggregations - 3-months, 6-months and 1-year. The current rental rate sits at 8,497, highlighting the area s enduring popularity. On the sales front, the 3-month period witnessed 5 transactions totalling 1 Cr in gross sales value, while the 6-month period saw 20 transactions valued at 8 Cr. The 1-year aggregate, meanwhile, revealed a significantly higher level of activity, with 60 sales transactions generating a cumulative gross sales value of 23 Cr, underscoring the area s thriving property market.
| Unit Type | Area | Price* |
| 1 BHK 367 Sq. Ft. Apartment |
367 Sq. Ft.
(Carpet)
|
₹ 30.41 L
|
| 1 BHK 318 Sq. Ft. Apartment |
318 Sq. Ft.
(Carpet)
|
₹ 26.35 L
|
| 2 BHK 460 Sq. Ft. Apartment |
460 Sq. Ft.
(Carpet)
|
₹ 38.12 L
|
| 2 BHK 530 Sq. Ft. Apartment |
530 Sq. Ft.
(Carpet)
|
₹ 43.92 L
|
| 3 BHK 773 Sq. Ft. Apartment |
773 Sq. Ft.
(Carpet)
|
₹ 64.06 L
|
The project offers 1 BHK, 2 BHK, and 3 BHK apartments, with sizes ranging from 318 Sq. Ft. to 773 Sq. Ft.
The prices for units in the project range from 30.71 Lac for the smallest 1 BHK apartment to 71.83 Lac for the largest 3 BHK apartment.
The project offers a range of amenities, including a gymnasium, power backup, 24x7 security, party hall, and a large green area.
Yes, the project is located near NH 4 and Raintree Marg, making it easily accessible and well-connected to nearby areas.
Yes, the project is RERA-registered with multiple registrations (P52000001869, P52000014892, etc.) to ensure transparency and compliance.
The project is ready to move, with an expected completion date of December 01, 2018.
| Project Status Partially Ready To Move | Configurations 1, 2, 3 BHK |
| Unit Sizes 318 Sq. Ft to 773 Sq. Ft (Carpet) | Builder Arihant Superstructures Ltd |
| Total Number of Units 1859 units | Project Size 8.13 Acres |
| Launch Date | Completion Date Dec 01, 2018 |
| Locality Taloja | Micro Market Panvel |

| Q-o-Q | Arihant Anaika(Price per sqft) | Taloja(Price per sqft) |
| Oct-Dec 24 | ₹ 7,929 -3.83% | ₹ 10,024 0.33% |
| Jul-Sep 24 | ₹ 8,244 | ₹ 9,991 |
| Apr-Jun 24 | ₹ 8,740 | ₹ 9,894 |
| Jan-Mar 24 | ₹ 8,589 | ₹ 9,873 |
| Oct-Dec 23 | ₹ 8,245 | ₹ 9,776 |
| Date | Floor/Unit | Tower/Wing | Area | Value | Rate/Sq.Ft. |
| 2025-01-29 | Floor 6, Unit 612 | 3 | 330 Sq.Ft. | ₹ 29.06 L | ₹8,806 |
| 2025-01-22 | Floor 9, Unit 908 | N/A | 513 Sq.Ft. | ₹ 44 L | ₹8,577 |
| 2025-01-17 | Floor 10, Unit 1006 | P | 318 Sq.Ft. | ₹ 27.75 L | ₹8,726 |
| 2025-01-14 | Floor 6, Unit 612 | 3, L | 330 Sq.Ft. | ₹ 29.06 L | ₹8,806 |
| 2024-12-30 | Floor 5, Unit 504 | W | 534 Sq.Ft. | ₹ 45 L | ₹8,427 |
| 2024-12-24 | Floor 11, Unit 1104 | V | 513 Sq.Ft. | ₹ 43.5 L | ₹8,480 |
| 2024-12-23 | Floor 17, Unit 1712 | W | 534 Sq.Ft. | ₹ 45 L | ₹8,427 |
| 2024-12-15 | Floor 2, Unit 211 | C | 320 Sq.Ft. | ₹ 25.5 L | ₹7,969 |
| 2024-12-13 | Floor 5, Unit 511 | W | 534 Sq.Ft. | ₹ 45 L | ₹8,427 |
| 2024-12-09 | Floor 8, Unit 801 | R | 529 Sq.Ft. | ₹ 43.8 L | ₹8,280 |
|
|
|
|
|
|
|
|
|
|
|
|
|
|
|
|
|
|
|
|
|
|
|
|
|
|
|
|
|
|
|
|
| Master Bedroom-Walls | Oil Bound Distemper |
| Master Bedroom-Flooring | Vitrified Tiles |
| Other Bedrooms-Flooring | Vitrified Tiles |
| Walls | Oil Bound Distemper |
| Living Area-Flooring | Vitrified Tiles |
| Bathroom | Premium Bath Fittings |
| Structure | RCC Frame Structure |
| Schools Near by Arihant Anaika | |
|---|---|
|
|
0.40 KM |
|
|
0.48 KM |
|
|
1.57 KM |
|
|
1.85 KM |
|
|
1.88 KM |
|
|
2.07 KM |
|
|
2.08 KM |
|
|
3.98 KM |
|
|
4.32 KM |
|
|
4.51 KM |
| Hospitals Near by Arihant Anaika | |
|---|---|
|
|
1.83 KM |
|
|
2.18 KM |
|
|
2.53 KM |
|
|
4.49 KM |
|
|
4.91 KM |
|
|
5.08 KM |
|
|
5.17 KM |
|
|
5.18 KM |
|
|
5.43 KM |
|
|
5.61 KM |
| Hotels Near by Arihant Anaika | |
|---|---|
|
|
2.45 KM |
|
|
2.57 KM |
|
|
2.81 KM |
|
|
4.51 KM |
|
|
4.57 KM |
|
|
6.12 KM |
|
|
6.29 KM |
|
|
6.51 KM |
|
|
6.55 KM |
|
|
6.58 KM |
| Shopping Centers Near by Arihant Anaika | |
|---|---|
|
|
1.56 KM |
|
|
1.94 KM |
|
|
3.89 KM |
|
|
4.94 KM |
|
|
5.61 KM |
|
|
5.63 KM |
|
|
7.11 KM |
|
|
7.55 KM |
|
|
7.80 KM |
|
|
8.06 KM |
| Business Hubs Near by Arihant Anaika | |
|---|---|
|
|
2.50 KM |
|
|
4.89 KM |
|
|
5.79 KM |
|
|
5.82 KM |
|
|
6.11 KM |
|
|
9.57 KM |
|
|
9.62 KM |
|
|
9.62 KM |
|
|
9.66 KM |
|
|
9.72 KM |
| City Connections Near by Arihant Anaika | |
|---|---|
|
|
1.12 KM |
|
|
1.74 KM |
|
|
2.00 KM |
|
|
2.39 KM |
|
|
4.07 KM |
|
|
4.08 KM |
|
|
4.23 KM |
|
|
4.77 KM |
|
|
5.27 KM |
|
|
5.74 KM |
This website is only for the purpose of providing information regarding real estate projects in different geographies. Any information which is being provided on this website is not an advertisement or a solicitation. The company has not verified the information and the compliances of the projects. Further, the company has not checked the RERA* registration status of the real estate projects listed herein. The company does not make any representation in regards to the compliances done against these projects. Please note that you should make yourself aware about the RERA* registration status of the listed real estate projects.
*Real Estate (regulation & development) act 2016.





 Travel Time - Arihant Anaika
Travel Time - Arihant Anaika
