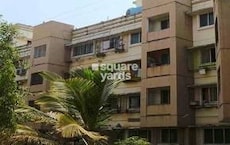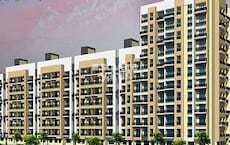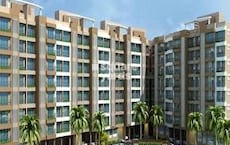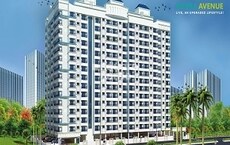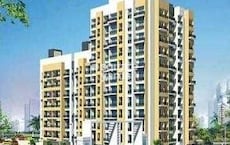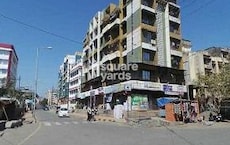Evershine Tulip CHS Ltd is a premier residential project located in the vibrant suburb of Vasai East, offering a unique blend of comfort and convenience. Nestled amidst lush greenery, this project provides an ideal setting for a peaceful and serene living experience. Just a few minutes away from the bustling NH 4 and Vasai Road, residents can enjoy easy access to major transportation hubs, shops, and social amenities.
The project boasts of a range of modern amenities to ensure a lifestyle that is both comfortable and entertaining. From kids play areas to power backup, every aspect of this project is designed to provide a hassle-free living experience. Whether you re a young family or a young professional, Evershine Tulip CHS Ltd offers a lifestyle that is tailored to your needs.
With a range of unit options available, including 1 BHK apartments spread over 585 Sq. Ft., this project offers something for everyone. Each unit is designed with comfort and functionality in mind, featuring specifications such as oil-bound distemper walls in the master bedroom. If you re looking for a perfect blend of luxury and convenience, Evershine Tulip CHS Ltd is the perfect destination for you.
Available Unit OptionsThe following table outlines the available unit options at Evershine Tulip CHS Ltd:
| Unit Type | Area (Sq. Ft.) | Price (Rs.) |
| 1 BHK | 585 |
The luxurious residential project is well-connected to several significant landmarks, offering residents a perfect blend of comfort, convenience, and luxury. These landmarks not only enhance the quality of living but also provide easy access to essential services and amenities.
- Kalindi English High School is just 0.10 away, making it an ideal choice for families with children seeking quality education.
- Gayatri Healthcare is 0.15 away, ensuring timely medical attention in case of an emergency.
- Vasai Road Railway Station is 3.10 away, providing a convenient connection to the city.
- Hotel Regency Vasai is 2.36 away, perfect for guests and visitors.
- The Capital Mall is 1.71 away, offering a range of shopping and dining options.
- Sheetal Business Centre is 1.59 away, providing a hub for business and entrepreneurship.
Listing InformationWe have total 2 options available in Evershine Tulip CHS Ltd for resale and rental. In resale we have 1 property available having a unit type of 1 BHK and a price of 32.00 L. For rent you can check 1 property having an option for 1 BHK with a price of 12000.
| Listing Type | Total Listings | Unit Type Range | Price Range |
| Resale | 1 | 1 BHK | 32.00 L |
| Rental | 1 | 1 BHK | 12000 |


























