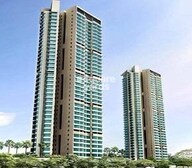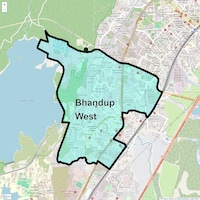
Kalpataru Aspire is a well-designed and well-equipped project, providing premium quality apartments in the Mumbai Western Suburbs. Spread over 400 units on a 3.71-acre plot, the project offers 3BHK apartments ranging in size from 1283 sqft to 1778 sqft. The project is well connected to Eastern Express Highway via Local transport, and is also close proximity to Goregaon Mulund Link Road. Kalpataru Aspire is a great investment choice for those looking for an elevated lifestyle in a well-planned and well-equipped project.
| Unit Type | Area | New Home Price* |
| 2 BHK 1283 Sq. Ft. Apartment |
1283 Sq. Ft.
(Saleable)
|
₹ 1.99 Cr
|
| 2 BHK 1294 Sq. Ft. Apartment |
1294 Sq. Ft.
(Saleable)
|
₹ 2.01 Cr
|
| 3 BHK 1667 Sq. Ft. Apartment |
1667 Sq. Ft.
(Saleable)
|
₹ 2.59 Cr
|
| 3 BHK 1778 Sq. Ft. Apartment |
1778 Sq. Ft.
(Saleable)
|
₹ 2.76 Cr
|
| Project Status Ready to Move | Configurations 2, 3 BHK |
| Unit Sizes 1283 Sq. Ft to 1778 Sq. Ft (Saleable) | Builder Kalpataru |
| Total Number of Units 400 units | Project Size 3.71 Acres |
| Launch Date | Completion Date Nov 15, 2018 |
| Locality Bhandup West | Micro Market Mumbai Western Suburbs |

| Q-o-Q | Kalpataru Aspire(Price per sqft) | Bhandup West(Price per sqft) |
| Oct-Dec 24 | ₹ 24,762 -3.45% | ₹ 23,550 1.89% |
| Jul-Sep 24 | ₹ 25,647 | ₹ 23,113 |
| Apr-Jun 24 | ₹ 25,572 | ₹ 23,850 |
| Jan-Mar 24 | ₹ 25,645 | ₹ 24,353 |
| Oct-Dec 23 | N/A | ₹ 24,064 |
| Date | Floor/Unit | Tower/Wing | Area | Value | Rate/Sq.Ft. |
| 2025-03-29 | Floor 14, Unit 148 | Avalon | 480 Sq.Ft. | ₹ 1.5 Cr | ₹31,250 |
| 2025-03-29 | Floor 14, Unit 147 | 1B | 477 Sq.Ft. | ₹ 1.25 Cr | ₹26,205 |
| 2025-02-24 | Floor 35, Unit 355 | 1B, B | 797 Sq.Ft. | ₹ 1.85 Cr | ₹23,212 |
| 2024-12-12 | Floor 15, Unit 152 | 1A | 930 Sq.Ft. | ₹ 2.01 Cr | ₹21,613 |
| 2024-10-25 | Floor 28, Unit 284 | Avalon, B | 797 Sq.Ft. | ₹ 1.8 Cr | ₹22,585 |
| 2024-10-22 | Floor 25, Unit 252 | Aspire, A | 775 Sq.Ft. | ₹ 2 Cr | ₹25,806 |
| 2024-10-07 | Floor 2, Unit 145 | Avalon, B | 957 Sq.Ft. | ₹ 1.82 Cr | ₹19,018 |
| 2024-10-04 | Floor 14, Unit 144 | Aspire, A | 518 Sq.Ft. | ₹ 1.01 Cr | ₹19,498 |
| 2024-10-04 | Floor 14, Unit 143 | Aspire, A | 551 Sq.Ft. | ₹ 1.14 Cr | ₹20,690 |
| 2024-09-15 | Floor 25, Unit 252 | Aspire, A | 775 Sq.Ft. | ₹ 2 Cr | ₹25,806 |
|
|
|
|
|
|
|
|
|
|
|
|
|
|
|
|
|
|
|
|
|
|
|
|
|
|
|
|
|
|
| Master Bedroom-Flooring | Indian Marble |
| Other Bedrooms-Flooring | Indian Marble |
| Walls | Oil Bound Distemper |
| Living Area-Flooring | Indian Marble |
| Kitchen-Equipments | Modular Kitchen |
| Schools Near by Kalpataru Aspire | |
|---|---|
|
|
0.49 KM |
|
|
0.62 KM |
|
|
0.64 KM |
|
|
0.66 KM |
|
|
0.67 KM |
|
|
0.71 KM |
|
|
0.76 KM |
|
|
0.76 KM |
|
|
0.77 KM |
|
|
0.78 KM |
| Bus Stops Near by Kalpataru Aspire | |
|---|---|
|
|
0.16 KM |
|
|
0.28 KM |
|
|
0.38 KM |
|
|
0.42 KM |
|
|
0.43 KM |
|
|
0.48 KM |
|
|
0.53 KM |
|
|
0.54 KM |
|
|
0.59 KM |
|
|
0.61 KM |
| Hospitals Near by Kalpataru Aspire | |
|---|---|
|
|
0.07 KM |
|
|
0.51 KM |
|
|
0.55 KM |
|
|
0.55 KM |
|
|
0.72 KM |
|
|
0.73 KM |
|
|
0.76 KM |
|
|
0.95 KM |
|
|
0.99 KM |
|
|
1.02 KM |
| Clinics Near by Kalpataru Aspire | |
|---|---|
|
|
0.28 KM |
|
|
0.29 KM |
|
|
0.50 KM |
|
|
0.55 KM |
|
|
0.65 KM |
|
|
0.68 KM |
|
|
0.69 KM |
|
|
0.76 KM |
|
|
0.77 KM |
|
|
0.82 KM |
| Restaurants Near by Kalpataru Aspire | |
|---|---|
|
|
0.22 KM |
|
|
0.43 KM |
|
|
0.59 KM |
|
|
0.63 KM |
|
|
0.65 KM |
|
|
0.75 KM |
|
|
0.78 KM |
|
|
0.80 KM |
|
|
0.80 KM |
|
|
0.80 KM |
| Gym Fitness Near by Kalpataru Aspire | |
|---|---|
|
|
0.66 KM |
|
|
0.69 KM |
|
|
0.78 KM |
|
|
0.94 KM |
|
|
0.98 KM |
|
|
1.12 KM |
|
|
1.14 KM |
|
|
1.16 KM |
|
|
1.22 KM |
|
|
1.25 KM |
| College and Universities Near by Kalpataru Aspire | |
|---|---|
|
|
0.68 KM |
|
|
1.03 KM |
|
|
1.08 KM |
|
|
1.12 KM |
|
|
1.40 KM |
|
|
1.52 KM |
|
|
1.57 KM |
|
|
1.58 KM |
|
|
1.75 KM |
|
|
1.87 KM |
| Clothings Near by Kalpataru Aspire | |
|---|---|
|
|
0.67 KM |
|
|
1.25 KM |
|
|
1.84 KM |
|
|
2.44 KM |
|
|
2.50 KM |
|
|
2.53 KM |
|
|
2.55 KM |
|
|
3.34 KM |
|
|
3.51 KM |
|
|
3.57 KM |
| Temples Near by Kalpataru Aspire | |
|---|---|
|
|
1.01 KM |
|
|
1.02 KM |
|
|
1.02 KM |
|
|
1.19 KM |
|
|
1.58 KM |
|
|
1.60 KM |
|
|
1.76 KM |
|
|
1.89 KM |
|
|
2.00 KM |
|
|
2.05 KM |
| Home Decors Near by Kalpataru Aspire | |
|---|---|
|
|
0.44 KM |
|
|
0.69 KM |
|
|
0.69 KM |
|
|
0.98 KM |
|
|
1.24 KM |
|
|
1.43 KM |
|
|
1.69 KM |
|
|
1.95 KM |
|
|
2.25 KM |
|
|
2.55 KM |
This website is only for the purpose of providing information regarding real estate projects in different geographies. Any information which is being provided on this website is not an advertisement or a solicitation. The company has not verified the information and the compliances of the projects. Further, the company has not checked the RERA* registration status of the real estate projects listed herein. The company does not make any representation in regards to the compliances done against these projects. Please note that you should make yourself aware about the RERA* registration status of the listed real estate projects.
*Real Estate (regulation & development) act 2016.





 Travel Time - Kalpataru Aspire
Travel Time - Kalpataru Aspire
