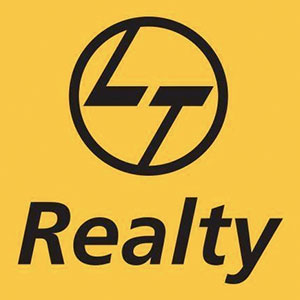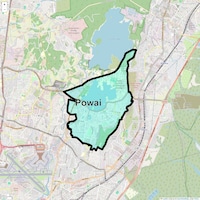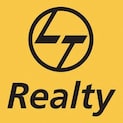


Own this home with EMIs starting at ₹ 88.86 K/month - Check Cibil Linked Loan Estimate
| Master Bedroom-Walls | Acrylic Emulsion |
| Master Bedroom-Flooring | Vitrified Tiles |
| Other Bedrooms-Flooring | Vitrified Tiles |
| Walls | Acrylic Emulsion |
| Living Area-Flooring | Vitrified Tiles |
| Fittings & Fixtures | Split Air Conditioner, Air Conditioner Fittings |
| Kitchen-Equipments | Modular Kitchen |
| Bathroom | Shower Panel, Geyser, Premium Bath Fittings |
| Structure | RCC Frame Structure |
LnT Realty Emerald Isle is a prestigious real estate project located in Powai, offering a unique blend of luxury, comfort, and convenience. The project is strategically connected to several major roads, including the Eastern Express Highway, LBS Marg, JogeshwariVikroli Link Road, and Adi Sankaracharya Marg, making it easily accessible from various parts of the city. With RERA registration numbers including P51800003307, P51800005072, and more, this project is a preferred choice for those seeking a luxurious living experience.
At LnT Realty Emerald Isle, residents can indulge in a range of luxurious amenities, including a state-of-the-art gymnasium, providing a perfect blend of fitness and recreation. Additionally, the project offers power backup facilities, ensuring that the residents ' lifestyle remains uninterrupted. The project ' s specifications include features such as acrylic emulsion walls in the master bedroom, ensuring a superior level of comfort and aesthetics.
LnT Realty Emerald Isle offers a range of thoughtfully designed units, each catering to the unique needs of its residents. With options such as 1 BHK, 2 BHK, 3 BHK, and 4 BHK apartments, residents can choose the perfect fit for their lifestyle. The available unit options include units ranging from 359 Sq. Ft. to 1954 Sq. Ft., with prices starting from 1.28 Cr.
Available Unit OptionsThe following table outlines the available unit options at LnT Realty Emerald Isle:
| Unit Type | Area (Sq. Ft.) | Price (Rs.) |
| 1 BHK Apartment | 359 | 1.28 Cr |
| 1 BHK Apartment | 382 | 1.35 Cr |
| 2 BHK Apartment | 651 | 2.38 Cr |
| 2 BHK Apartment | 734 | 2.61 Cr |
| 3 BHK Apartment | 990 | 3.35 Cr |
| 3 BHK Apartment | 1020 | 3.45 Cr |
| 3 BHK Apartment | 1375 | 4.65 Cr |
| 3 BHK Apartment | 1241 | 4.20 Cr |
| 4 BHK Apartment | 1652 | 5.70 Cr |
| 4 BHK Apartment | 1954 | 6.74 Cr |
The residential property is strategically located near several prominent landmarks, providing residents with easy access to essential amenities and services. These landmarks not only enhance the quality of life for residents but also offer a unique blend of convenience and comfort.
We have total 15 options available in LnT Realty Emerald Isle for resale and rental, In resale we have 2 properties available ranging from 2 BHK having sizes from 1.95 CR - 6.00 CR
For rent you can check 13 properties having options for 2 BHK with price ranging from 65000 - 85000.
| Listing Type | Total Listings | Unit Type Range | Price Range |
| Resale | 2 | 2 BHK | 1.95 CR - 6.00 CR |
| Rental | 13 | 2 BHK | 65000 - 85000 |
Recent government-registered transactions have revealed a surge in activity in the real estate market, with significant increases in sales transactions and gross sales value across various aggregations. Over the past three months, a total of 15 sales transactions were registered, with a combined gross sales value of 46 Cr, indicating a growth of 2,043 in the price movement. In the six-month period, this trend continued, with 54 sales transactions and a gross sales value of 119 Cr, showcasing a price movement of 313. The one-year aggregation has witnessed the most substantial increase, with 175 sales transactions and a gross sales value of 403 Cr, reflecting a price movement of 1,220. This substantial growth suggests a strong demand for properties in the region, highlighting the importance of monitoring government-registered transactions for a comprehensive understanding of the local real estate market.
| Schools Near by LnT Realty Emerald Isle | |
|---|---|
| Paspoli Bmc School Powai | 0.38 KM |
| Shivam School | 0.39 KM |
| Kala Vidya Mandir High School | 0.57 KM |
| A. M. Naik School | 0.63 KM |
| Al Salam English School | 0.73 KM |
| Mahesh Tutorials Chandivali | 1.06 KM |
| Sinhagad Springdale & Junior College | 1.09 KM |
| Prime Academy | 1.10 KM |
| Gopal Sharma International School | 1.20 KM |
| Gopal Sharma Memorial School | 1.21 KM |
| Bus Stops Near by LnT Realty Emerald Isle | |
|---|---|
| Sanofi | 0.17 KM |
| L & T Entry Gate Number 6 | 0.18 KM |
| L & T Emerald | 0.20 KM |
| L & T Gate No.6 (powai) | 0.20 KM |
| Dr.ambedkar Udyan | 0.20 KM |
| Powai | 0.23 KM |
| Dr. Baba Saheb Ambedkar Garden Powai | 0.33 KM |
| Shipping Corporation | 0.42 KM |
| Tunga Village | 0.44 KM |
| Dr. Ambedkar Garden Powai | 0.46 KM |
| Hospitals Near by LnT Realty Emerald Isle | |
|---|---|
| Mangala Hospital | 0.74 KM |
| Cuddlesncare Pediatric Hospital And Nicu | 1.24 KM |
| Hashir Hospital & Icu | 1.28 KM |
| Sugun Multispeciality Hospital | 1.35 KM |
| Shine Hospitality Palace | 1.47 KM |
| Sushrut Hospital | 1.55 KM |
| Sainetra Advanced Eye Care Hospital | 1.70 KM |
| Seven Hills Health Care Private Limited Hospital Blood Centre | 1.72 KM |
| Seven Hills Hospital | 1.76 KM |
| Balaji Speciality Hospital | 1.79 KM |
| Restaurants Near by LnT Realty Emerald Isle | |
|---|---|
| Ab's - Absolute Barbecues | 0.26 KM |
| Mejwani Maharashtrachi | 0.45 KM |
| Corkage & Co. | 0.75 KM |
| Fisherman's Cove - Taste On Palate | 0.94 KM |
| The Finch | 1.00 KM |
| Eagle Boys Pizza | 1.08 KM |
| Cavalry The Lounge | 1.26 KM |
| Chawlas2 | 1.38 KM |
| Mia Cucina | 1.41 KM |
| Madeira & Mime | 1.41 KM |
| Clinics Near by LnT Realty Emerald Isle | |
|---|---|
| Metropolis Healthcare Ltd - Best Diagnostic Centre In Powai | 0.27 KM |
| Reliva Physiotherapy & Rehab | 0.33 KM |
| Dr Jeram Bhandva (mpt)- Best Physiotherapist In Marol (sport Pt) Physiocare And Sports Rehab Center. | 0.74 KM |
| Lenskart.com At Chandivali | 1.11 KM |
| Lenskart.com At Marol | 1.15 KM |
| Orange Health Labs | Health Checkups & Blood Tests At Home In Mumbai | 1.27 KM |
| Om Dental Clinic By Dr Lipsa Wadhwani | 1.29 KM |
| Redcliffe Labs - Mumbai (nabl-iso Approved Lab) | Full Body Checkup In Mumbai | 1.41 KM |
| Dazzle Dental Care | 1.53 KM |
| Tata 1mg Labs | 1.56 KM |
| College and Universities Near by LnT Realty Emerald Isle | |
|---|---|
| Sinhgad Institute Of Business Management | 1.08 KM |
| Sinhgad College Of Commerce | 1.10 KM |
| Chandrabhan Sharma College Of Arts | 1.17 KM |
| Veridical Hospitality | 1.41 KM |
| Shemaroo Institute Of Film & Technology(sift) | 1.69 KM |
| Pace Junior Science College Powai | 1.99 KM |
| Indian Institute Of Management Mumbai | 2.02 KM |
| Athena School Of Management | 2.11 KM |
| Maharashtra National Law University Mumbai | 2.27 KM |
| Bits Law School | 2.32 KM |
| Gym Fitness Near by LnT Realty Emerald Isle | |
|---|---|
| Indus Fitness Edge | 0.45 KM |
| Cult Powai - Raheja Vihar | 0.70 KM |
| Fitencity Gym 2-best Gym In Powai | 0.89 KM |
| Movemax Fitness - Gym & Fitness Centre In Marol | 0.91 KM |
| Fm Studio Gym | 1.00 KM |
| Figure Factory Gym | 1.02 KM |
| 4us Fitness | 1.05 KM |
| Fitness 45 | 1.13 KM |
| Goodlife Fitness | 1.23 KM |
| Dr.anand's Fitness Art | 1.27 KM |
| Temples Near by LnT Realty Emerald Isle | |
|---|---|
| Navnath Mandir | 0.71 KM |
| Kalimata Mandir | 0.91 KM |
| Swami Chinmayananda (shiva Temple) | 1.15 KM |
| Jagadeeshwara Mandir | 1.16 KM |
| Shree Ganesh Mandir | 1.61 KM |
| Shree Suvarna Temple | 1.73 KM |
| Mahakali Mandir | 2.38 KM |
| Sri Jangleshwar Mahadev Mandir | 2.45 KM |
| Shree Ayyappa Vishnu Temple | 2.60 KM |
| Shri Siddhiganesh Mandir | 3.09 KM |
| Clothings Near by LnT Realty Emerald Isle | |
|---|---|
| New Look Men's Wear | 0.41 KM |
| Westside - Haiko Mall | 1.88 KM |
| Zudio-mumbai | 2.22 KM |
| Westside - Chakala | 3.31 KM |
| Van Heusen - Mumbai - Kurla Phoenix Market City | 3.34 KM |
| Decathlon Sports R City Mall | 3.40 KM |
| Louis Philippe - Phoenix Market City | 3.41 KM |
| Tynimo | 3.49 KM |
| Mayur Sports | 3.92 KM |
| Pantaloons (phoenix Market City | 3.99 KM |
| Home Decors Near by LnT Realty Emerald Isle | |
|---|---|
| Rentickle - Furniture & Appliance Rental Mumbai | 0.26 KM |
| Grassberry Mattress | 0.28 KM |
| Patel International Packers And Movers Andheri | 0.92 KM |
| Wooden Street - Furniture Shop-store In Andheri East | 1.22 KM |
| Duroflex - Mattress | 2.01 KM |
| Flo Mattress - Buy Mattress | 2.01 KM |
| Nilkamal House | 2.29 KM |
| Doctor Dreams | 2.29 KM |
| Kurlon Mattress Store | 2.80 KM |
| D'decor Store | 2.83 KM |
Powai, a posh residential area in the centre of Mumbai, is well-known for its opulent housing options. It offers a variety of projects which provide a higher level of luxury for those willing to pay a premium price. Among the projects, approximately 41% are Ready to Move, while 35% are Well Occupied, indicating a vibrant and active community.
The most common unit type in Powai is the 2 BHK, which accounts
Established in 2011, L and T Realty is the real estate arm of the $21 Bn Larsen and Toubro group – a trendsetter amidst real estate developers in India. With an extensive portfolio spanning 70 Mn Sq. Ft. across Residential, Commercial, and Retail developments, the companys current presence is in Mumbai, Navi Mumbai, NCR, Bengaluru, Hyderabad, and Chennai. The groups aim is to create landmarks of excellence and provide customer
The project, LNT Realty Emerald Isle, is situated near the Eastern Express Highway, LBS Marg, Jogeshwari-Vikroli Link Road, and Adi Sankaracharya Marg, providing excellent connectivity to the city.
The project offers a range of 1 BHK, 2 BHK, 3 BHK, and 4 BHK apartments, with varying areas and prices to cater to different needs and budgets.
Yes, the project, LNT Realty Emerald Isle, is completed and ready to move in, as the expected completion date was July 12, 2016.
The project features a range of amenities, including a gymnasium, power backup, 24x7 security, a cafe/coffee bar, and rain water harvesting, making it an ideal living space.
Yes, the project is RERA registered with multiple registration numbers, including P51800003307, P51800005072, and more.
This website is only for the purpose of providing information regarding real estate projects in different geographies. Any information which is being provided on this website is not an advertisement or a solicitation. The company has not verified the information and the compliances of the projects. Further, the company has not checked the RERA* registration status of the real estate projects listed herein. The company does not make any representation in regards to the compliances done against these projects. Please note that you should make yourself aware about the RERA* registration status of the listed real estate projects.
*Real Estate (regulation & development) act 2016.


















