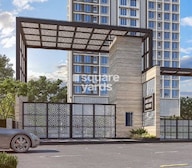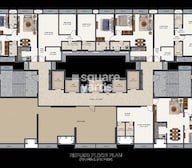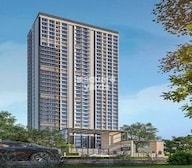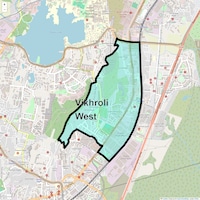
Mayfair Codename SARA by Mayfair Housing is located in Powai, Mumbai Mayfair Codename SARA is one of the tallest buildings in the Powai area, with 33 stories The residents can enjoy the breathtaking view of the Powai Hills and surrounding greenery from their homes. The project offers a total of 33 wellplanned units built across an area of 1 acre The units offer 2BHK apartments ranging from 582 sq ft to 629 sq ft Amenities Mayfair Codename SARA offers modern amenities for the residents A 24 hours security system with CCTV surveillance makes sure that the residents can stay safe The swimming pool, yoga centre, gymnasium, kids play area and banquet hall are all available The multipurpose hall in the property can be booked for conducting parties and functions The retail shop takes care of every requirementConnectivity Mayfair Codename SARA, Powai, is a wellconnected area with major roads and metro stations in the vicinity The western express highway and Eastern Express High way and JVLR are about 10 km from the property Railway stations such as Ghatkopar and Vikhroli are easily accessible from Codename SARA The property enjoys easy connectivity to Jogeshwari and the metro stations in Marol Naka and Chakala The BMC School is 200 m from the property, while the Modern High School is 1 km away Podar International School is 3 km from the apartments For shopping needs, the residents can head to RCity Mall 14 km and Phoenix Market City 51 km Dominos Pizza is 34 km away for the pizza cravings Powai is located along Powai Lake The locality started developing after the Indian Institute of Technology Mumbai was built in the area way back in the 1950s Since then, Powai has become a major residential cum commercial hub in Mumbai city Commercial establishments such as Hiranandani Business Park, Hiranandani Kensington SEZ, house businesses like Schindler India PVT LTD, Cognizant, CRISIL Bayer, Nomura, TCS and Deloitte Apart from IIT Mumbai, Powai also has several educational institutions, such as Gopal Sharma Memorial School, Podar International School etc.
| Unit Type | Area | Price* |
| 2 BHK 629 Sq. Ft. Apartment |
629 Sq. Ft.
(Carpet)
|
₹ 1.58 Cr
|
| 2 BHK 582 Sq. Ft. Apartment |
582 Sq. Ft.
(Carpet)
|
₹ 1.46 Cr
|
| Project Status Ready to Move | Configurations 2 BHK |
| Unit Sizes 582 Sq. Ft to 629 Sq. Ft (Carpet) | Builder Mayfair Housing |
| Total Number of Units 292 units | Project Size 1 Acres |
| Launch Date | Completion Date |
| Locality Vikhroli West | Micro Market Mumbai Central Suburbs |

| Q-o-Q | Mayfair The View(Price per sqft) | Vikhroli West(Price per sqft) |
| Oct-Dec 24 | ₹ 27,637 -9.21% | ₹ 29,390 2.08% |
| Jul-Sep 24 | ₹ 30,438 | ₹ 28,790 |
| Apr-Jun 24 | ₹ 31,151 | ₹ 27,816 |
| Jan-Mar 24 | ₹ 27,000 | ₹ 29,303 |
| Oct-Dec 23 | ₹ 29,983 | ₹ 28,325 |
| Date | Floor/Unit | Tower/Wing | Area | Value | Rate/Sq.Ft. |
| 2024-11-11 | Floor 21, Unit 2102 | B | 733 Sq.Ft. | ₹ 2.35 Cr | ₹32,112 |
| 2024-10-30 | Floor 10, Unit 1007 | N/A | 582 Sq.Ft. | ₹ 96.30 L | ₹16,553 |
| 2024-10-17 | Floor 16, Unit 1906 | N/A | 684 Sq.Ft. | ₹ 1.31 Cr | ₹19,196 |
| 2024-10-03 | Floor 11, Unit 1103 | N/A | 270 Sq.Ft. | ₹ 69.5 L | ₹25,741 |
| 2024-09-29 | Floor 13, Unit 1305 | N/A | 282 Sq.Ft. | ₹ 61 L | ₹21,631 |
| 2024-09-10 | Floor 27, Unit 2703 | N/A | 299 Sq.Ft. | ₹ 63 L | ₹21,070 |
| 2024-08-01 | Floor 8, Unit 804 | N/A | 270 Sq.Ft. | ₹ 67 L | ₹24,796 |
| 2024-06-08 | Floor 22, Unit 2203 | N/A | 272 Sq.Ft. | ₹ 62 L | ₹22,794 |
| 2024-05-10 | Floor 16, Unit 1605 | B | 562 Sq.Ft. | ₹ 2.00 Cr | ₹35,742 |
| 2024-04-19 | Floor 6, Unit 601 | N/A | 618 Sq.Ft. | ₹ 1.45 Cr | ₹23,444 |
Mayfair Codename SARA Powai offers the perfect blend of peace, comfort and luxury Whether you choose a studio apartment or a 2BHK, you can enjoy varied highend amenities hereSome key features make Mayfair apartments stand out from other housing societies
|
|
|
|
|
|
|
|
|
|
|
|
|
|
|
|
|
|
|
|
|
|
|
|
|
|
|
|
|
|
| Master Bedroom-Walls | Acrylic Emulsion |
| Master Bedroom-Flooring | Laminated Wooden |
| Fittings & Fixtures | Wardrobes, Split Air Conditioner |
| Other Bedrooms-Flooring | Vitrified Tiles |
| Walls | Acrylic Emulsion |
| Living Area-Flooring | Vitrified Tiles |
| Kitchen-Equipments | Modular Kitchen, Hob, Chimney |
| Bathroom | Shower Panel, Geyser, Premium Bath Fittings, Exhaust Fan |
| Structure | RCC Frame Structure |
Mayfair SARA Powai is located in Central Mumbai, making it one of the most favourable suburban districts Residents of Codename SARA enjoy multiple location benefitsMayfair Codename SARA Powai is an upcoming project that is still under construction The stipulated time of possession is June 2022It is a Mayfair Housing project that promises to deliver homes at their promoted day, date and time Mayfair apartments cater to every modern homeowner needs, from markets, schools, banks, malls, metro facilities, etc The residential community also provides competitive pricing to those looking for affordable housing in a central location like Powai
| Schools Near by Mayfair The View | |
|---|---|
|
|
0.19 KM |
|
|
0.26 KM |
|
|
0.34 KM |
|
|
0.50 KM |
|
|
0.65 KM |
|
|
0.66 KM |
|
|
0.79 KM |
|
|
0.80 KM |
|
|
1.14 KM |
|
|
1.15 KM |
| Bus Stops Near by Mayfair The View | |
|---|---|
|
|
0.14 KM |
|
|
0.16 KM |
|
|
0.17 KM |
|
|
0.28 KM |
|
|
0.35 KM |
|
|
0.37 KM |
|
|
0.38 KM |
|
|
0.43 KM |
|
|
0.43 KM |
|
|
0.45 KM |
| Hospitals Near by Mayfair The View | |
|---|---|
|
|
0.75 KM |
|
|
1.02 KM |
|
|
1.05 KM |
|
|
1.32 KM |
|
|
1.34 KM |
|
|
1.40 KM |
|
|
1.54 KM |
|
|
1.56 KM |
|
|
1.62 KM |
|
|
1.62 KM |
| Restaurants Near by Mayfair The View | |
|---|---|
|
|
0.09 KM |
|
|
0.67 KM |
|
|
0.68 KM |
|
|
0.71 KM |
|
|
0.71 KM |
|
|
0.73 KM |
|
|
0.78 KM |
|
|
0.83 KM |
|
|
0.95 KM |
|
|
1.05 KM |
| Clinics Near by Mayfair The View | |
|---|---|
|
|
0.68 KM |
|
|
1.13 KM |
|
|
1.13 KM |
|
|
1.44 KM |
|
|
1.47 KM |
|
|
1.55 KM |
|
|
1.56 KM |
|
|
1.61 KM |
|
|
1.63 KM |
|
|
1.63 KM |
| College and Universities Near by Mayfair The View | |
|---|---|
|
|
0.18 KM |
|
|
0.51 KM |
|
|
0.55 KM |
|
|
1.16 KM |
|
|
1.51 KM |
|
|
1.59 KM |
|
|
1.61 KM |
|
|
1.63 KM |
|
|
1.63 KM |
|
|
1.65 KM |
| Gym Fitness Near by Mayfair The View | |
|---|---|
|
|
0.41 KM |
|
|
0.79 KM |
|
|
1.18 KM |
|
|
1.46 KM |
|
|
1.54 KM |
|
|
1.71 KM |
|
|
1.96 KM |
|
|
1.98 KM |
|
|
2.01 KM |
|
|
2.02 KM |
| Temples Near by Mayfair The View | |
|---|---|
|
|
1.58 KM |
|
|
2.04 KM |
|
|
2.08 KM |
|
|
2.13 KM |
|
|
2.14 KM |
|
|
3.03 KM |
|
|
3.27 KM |
|
|
3.45 KM |
|
|
3.52 KM |
|
|
3.60 KM |
| Clothings Near by Mayfair The View | |
|---|---|
|
|
0.68 KM |
|
|
1.54 KM |
|
|
1.90 KM |
|
|
2.65 KM |
|
|
2.71 KM |
|
|
3.10 KM |
|
|
3.52 KM |
|
|
3.69 KM |
|
|
3.80 KM |
|
|
3.95 KM |
| Home Decors Near by Mayfair The View | |
|---|---|
|
|
0.48 KM |
|
|
0.58 KM |
|
|
0.68 KM |
|
|
1.13 KM |
|
|
1.16 KM |
|
|
2.02 KM |
|
|
2.21 KM |
|
|
2.56 KM |
|
|
2.72 KM |
|
|
3.00 KM |
Read the reviews about Mayfair The View located at Vikhroli West Mumbai and see what residents and real estate experts have to say about the project.
This website is only for the purpose of providing information regarding real estate projects in different geographies. Any information which is being provided on this website is not an advertisement or a solicitation. The company has not verified the information and the compliances of the projects. Further, the company has not checked the RERA* registration status of the real estate projects listed herein. The company does not make any representation in regards to the compliances done against these projects. Please note that you should make yourself aware about the RERA* registration status of the listed real estate projects.
*Real Estate (regulation & development) act 2016.






 Travel Time - Mayfair The View
Travel Time - Mayfair The View
