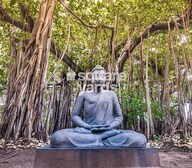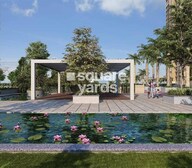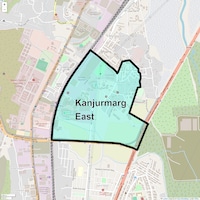
Runwal Bliss Wing D is an an elegant Project by Runwal who are one of the renowned developers in Mumbai. It is located in Kanjurmarg East, Mumbai Central Suburbs and well connected by major road(s) like Eastern Express Highway, LBS Marg. Runwal Bliss Wing D is spread across 36 acre. The Project has 282 Units. The status of the Project is Near Possession. The flat units on sale are available in various configurations like 2 BHK Flats at a minimum price of Rs 2.11 Cr and maximum price of Rs 2.55 Cr with Property Size ranging from 669 Sqft to 810 Sqft, 3 BHK flats at a price of Rs 2.44 Cr with Property size of 773 Sqft.
| Unit Type | Area | Price* |
| 2 BHK 669 Sq. Ft. Apartment |
669 Sq. Ft.
(Carpet)
|
₹ 1.95 Cr
|
| 2 BHK 810 Sq. Ft. Apartment |
810 Sq. Ft.
(Carpet)
|
₹ 2.36 Cr
|
| 3 BHK 773 Sq. Ft. Apartment |
773 Sq. Ft.
(Carpet)
|
₹ 2.25 Cr
|
| Project Status Near Possession | Configurations 2, 3 BHK |
| Unit Sizes 669 Sq. Ft to 810 Sq. Ft (Carpet) | Builder Runwal |
| Total Number of Units 282 units | Project Size 36 Acres |
| Launch Date | Completion Date |
| Locality Kanjurmarg East | Micro Market Mumbai Central Suburbs |

| Q-o-Q | Runwal Bliss Wing D(Price per sqft) | Kanjurmarg East(Price per sqft) |
| Oct-Dec 24 | ₹ 28,957 6.28% | ₹ 27,357 1.67% |
| Jul-Sep 24 | ₹ 27,245 | ₹ 26,908 |
| Apr-Jun 24 | ₹ 26,082 | ₹ 28,012 |
| Jan-Mar 24 | ₹ 27,637 | ₹ 28,381 |
| Oct-Dec 23 | ₹ 27,886 | ₹ 28,352 |
| Date | Floor/Unit | Tower/Wing | Area | Value | Rate/Sq.Ft. |
| 2025-03-25 | Floor 47, Unit 4704 | Daffodils, B | 645 Sq.Ft. | ₹ 1.7 Cr | ₹26,357 |
| 2025-03-21 | Floor 9, Unit 901 | Garden Vista | 501 Sq.Ft. | ₹ 1.24 Cr | ₹24,915 |
| 2025-03-21 | Floor 38, Unit 3806 | Ivy | 645 Sq.Ft. | ₹ 1.82 Cr | ₹28,217 |
| 2025-03-21 | Floor 23, Unit 2303 | Garden Vista | 352 Sq.Ft. | ₹ 88.40 L | ₹25,115 |
| 2025-03-20 | Floor 28, Unit 2801 | Ivy | 789 Sq.Ft. | ₹ 2.05 Cr | ₹25,982 |
| 2025-03-20 | Floor 50, Unit 5005 | Marigold | 651 Sq.Ft. | ₹ 1.76 Cr | ₹27,174 |
| 2025-03-19 | Floor 38, Unit 3805 | Sunflower | 857 Sq.Ft. | ₹ 2.12 Cr | ₹24,823 |
| 2025-03-18 | Floor 39, Unit 3905 | E | 669 Sq.Ft. | ₹ 1.87 Cr | ₹27,952 |
| 2025-03-11 | Floor 8, Unit 805 | Marigold | 646 Sq.Ft. | ₹ 1.69 Cr | ₹26,262 |
| 2025-03-07 | Floor G, Unit 2-3 | Gardenvista | 601 Sq.Ft. | ₹ 1.49 Cr | ₹24,846 |
|
|
|
|
|
|
|
|
|
|
|
|
|
|
|
|
|
|
|
|
|
|
|
|
|
|
|
|
|
|
|
|
|
|
|
|
|
|
|
| Master Bedroom-Walls | Acrylic Emulsion |
| Master Bedroom-Flooring | Vitrified Tiles |
| Other Bedrooms-Flooring | Vitrified Tiles |
| Walls | Acrylic Emulsion |
| Living Area-Flooring | Vitrified Tiles |
| Bathroom | Shower Panel, Premium Bath Fittings, Exhaust Fan |
| Structure | RCC Frame Structure |
| Schools Near by Runwal Bliss Wing D | |
|---|---|
|
|
0.23 KM |
|
|
0.27 KM |
|
|
0.41 KM |
|
|
0.69 KM |
|
|
0.74 KM |
|
|
1.08 KM |
|
|
1.10 KM |
|
|
1.11 KM |
|
|
1.17 KM |
|
|
1.18 KM |
| Bus Stops Near by Runwal Bliss Wing D | |
|---|---|
|
|
0.11 KM |
|
|
0.13 KM |
|
|
0.26 KM |
|
|
0.38 KM |
|
|
0.49 KM |
|
|
0.50 KM |
|
|
0.57 KM |
|
|
0.71 KM |
|
|
0.72 KM |
|
|
0.74 KM |
| Hospitals Near by Runwal Bliss Wing D | |
|---|---|
|
|
1.07 KM |
|
|
1.07 KM |
|
|
1.22 KM |
|
|
1.28 KM |
|
|
1.38 KM |
|
|
1.40 KM |
|
|
1.47 KM |
|
|
1.47 KM |
|
|
1.49 KM |
|
|
1.49 KM |
| Restaurants Near by Runwal Bliss Wing D | |
|---|---|
|
|
0.95 KM |
|
|
0.97 KM |
|
|
1.26 KM |
|
|
1.87 KM |
|
|
1.92 KM |
|
|
2.31 KM |
|
|
2.32 KM |
|
|
2.52 KM |
|
|
2.62 KM |
|
|
2.62 KM |
| Clinics Near by Runwal Bliss Wing D | |
|---|---|
|
|
0.21 KM |
|
|
0.22 KM |
|
|
0.28 KM |
|
|
0.32 KM |
|
|
0.41 KM |
|
|
1.21 KM |
|
|
1.24 KM |
|
|
1.25 KM |
|
|
1.26 KM |
|
|
1.50 KM |
| College and Universities Near by Runwal Bliss Wing D | |
|---|---|
|
|
0.57 KM |
|
|
1.21 KM |
|
|
1.23 KM |
|
|
1.29 KM |
|
|
1.56 KM |
|
|
1.62 KM |
|
|
1.67 KM |
|
|
1.70 KM |
|
|
1.90 KM |
|
|
1.95 KM |
| Gym Fitness Near by Runwal Bliss Wing D | |
|---|---|
|
|
0.18 KM |
|
|
0.20 KM |
|
|
0.23 KM |
|
|
0.49 KM |
|
|
0.50 KM |
|
|
0.52 KM |
|
|
0.59 KM |
|
|
0.66 KM |
|
|
1.22 KM |
|
|
1.42 KM |
| Temples Near by Runwal Bliss Wing D | |
|---|---|
|
|
0.19 KM |
|
|
1.14 KM |
|
|
1.78 KM |
|
|
2.17 KM |
|
|
2.35 KM |
|
|
2.46 KM |
|
|
2.86 KM |
|
|
2.99 KM |
|
|
3.49 KM |
|
|
3.49 KM |
| Clothings Near by Runwal Bliss Wing D | |
|---|---|
|
|
1.01 KM |
|
|
1.16 KM |
|
|
1.23 KM |
|
|
1.51 KM |
|
|
2.32 KM |
|
|
3.09 KM |
|
|
4.31 KM |
|
|
4.84 KM |
|
|
4.86 KM |
|
|
5.04 KM |
| Home Decors Near by Runwal Bliss Wing D | |
|---|---|
|
|
0.60 KM |
|
|
0.64 KM |
|
|
1.01 KM |
|
|
1.33 KM |
|
|
1.51 KM |
|
|
1.76 KM |
|
|
2.58 KM |
|
|
2.62 KM |
|
|
3.05 KM |
|
|
3.16 KM |
This website is only for the purpose of providing information regarding real estate projects in different geographies. Any information which is being provided on this website is not an advertisement or a solicitation. The company has not verified the information and the compliances of the projects. Further, the company has not checked the RERA* registration status of the real estate projects listed herein. The company does not make any representation in regards to the compliances done against these projects. Please note that you should make yourself aware about the RERA* registration status of the listed real estate projects.
*Real Estate (regulation & development) act 2016.






 Travel Time - Runwal Bliss Wing D
Travel Time - Runwal Bliss Wing D
