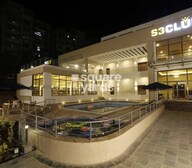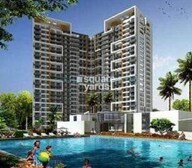
Introducing Sanghvi Ecocity, a breathtaking residential project located in the heart of Mahajanwadi, next to the iconic Mira Road and mere minutes away from the busy Western Express Highway. With its unique blend of comfort, convenience, and luxury, Sanghvi Ecocity is set to redefined the concept of modern living in this vibrant suburb of Mumbai.
The project offers a range of 1 and 2 BHK apartments, designed to provide maximum space and comfort for the modern family. The homes are designed with a focus on natural lighting and ventilation, and come equipped with all the modern amenities, including a well-equipped gym and power backup, so that you can live life to the fullest. With its strategic location and ultra-modern infrastructure, Sanghvi Ecocity is an ideal investment opportunity for those looking to own a home in this rapidly growing locale.
With its prime location, modern amenities, and luxurious features, Sanghvi Ecocity is a haven for those seeking a luxurious lifestyle. Don t miss out on this rare opportunity to own a piece of this breathtaking property. Contact us today to schedule a viewing and make this property yours!
Available Unit OptionsThe following table outlines the available unit options at Sanghvi Ecocity:
| Unit Type | Area (Sq. Ft.) | Price (Rs.) |
| 1 BHK Apartment | 425 | 60.32 Lac |
| 1 BHK Apartment | 445 | 63.16 Lac |
| 1 BHK Apartment | 491 | 69.69 Lac |
| 1 BHK Apartment | 518 | 73.52 Lac |
| 1 BHK Apartment | 548 | 77.78 Lac |
| 1 BHK Apartment | 465 | 66.00 Lac |
| 2 BHK Apartment | 590 | 85.17 Lac |
| 2 BHK Apartment | 665 | 96.00 Lac |
| 2 BHK Apartment | 845 | 1.22 Cr |
The residential property is strategically located near several notable landmarks, providing residents with easy access to essential amenities and services. These landmarks not only enhance the quality of life for residents but also offer a unique blend of convenience and comfort.
We have total 22 options available in Sanghvi Ecocity for resale and rental, In resale we have 12 properties available ranging from 1 BHK - 2 BHK having sizes from 63.00 L - 1.30 CR
For rent you can check 10 properties having options for 1 BHK - 2 BHK with price ranging from 20000 - 34000.
| Listing Type | Total Listings | Unit Type Range | Price Range |
| Resale | 12 | 1 BHK - 2 BHK | 63.00 L - 1.30 CR |
| Rental | 10 | 1 BHK - 2 BHK | 20000 - 34000 |
| Unit Type | Area | Price* |
| 1 BHK 425 Sq. Ft. Apartment |
425 Sq. Ft.
(Carpet)
|
₹ 62.63 L
|
| 1 BHK 445 Sq. Ft. Apartment |
445 Sq. Ft.
(Carpet)
|
₹ 65.58 L
|
| 1 BHK 491 Sq. Ft. Apartment |
491 Sq. Ft.
(Carpet)
|
₹ 72.36 L
|
| 1 BHK 518 Sq. Ft. Apartment |
518 Sq. Ft.
(Carpet)
|
₹ 76.34 L
|
| 1 BHK 548 Sq. Ft. Apartment |
548 Sq. Ft.
(Carpet)
|
₹ 80.76 L
|
| 1 BHK 465 Sq. Ft. Apartment |
465 Sq. Ft.
(Carpet)
|
₹ 68.53 L
|
| 2 BHK 590 Sq. Ft. Apartment |
590 Sq. Ft.
(Carpet)
|
₹ 86.95 L
|
| 2 BHK 665 Sq. Ft. Apartment |
665 Sq. Ft.
(Carpet)
|
₹ 98.00 L
|
| 2 BHK 845 Sq. Ft. Apartment |
845 Sq. Ft.
(Carpet)
|
₹ 1.24 Cr
|
The project offers 1 BHK and 2 BHK apartments with varying unit sizes ranging from 425 to 845 square feet.
This project offers various amenities such as rainwater harvesting, power backup, gymnasium, and 24/7 security, among others.
Yes, the project is RERA-registered with registration numbers P51900006575 and P51900008323.
The expected possession date for this project is December 01, 2022.
The project is partially ready to move.
The project offers vitrified tiles for the flooring and Air Conditioner fittings in the apartments.
| Project Status Partially Ready To Move | Configurations 1, 2 BHK |
| Unit Sizes 425 Sq. Ft to 845 Sq. Ft (Carpet) | Builder Sanghvi S3 Group |
| Total Number of Units 1342 units | Project Size 13 Acres |
| Launch Date | Completion Date Dec 01, 2022 |
| Locality Mahajanwadi | Micro Market Mira Bhayandar |
| Date | Floor/Unit | Tower/Wing | Area | Value | Rate/Sq.Ft. |
| 2025-03-10 | Floor 17, Unit 1704 | Spring, B | 403 Sq.Ft. | ₹ 67 L | ₹16,625 |
| 2025-02-21 | Floor 20, Unit 2004 | Orchid, A | 423 Sq.Ft. | ₹ 76.97 L | ₹18,196 |
| 2025-02-21 | Floor 27, Unit 2706 | Orchid, B | 425 Sq.Ft. | ₹ 72.00 L | ₹16,941 |
| 2025-01-30 | Floor 27, Unit 2708 | 1 | 438 Sq.Ft. | ₹ 65.82 L | ₹15,028 |
| 2025-01-30 | Floor 27, Unit 2705 | Orchid, B | 429 Sq.Ft. | ₹ 72.54 L | ₹16,910 |
| 2025-01-30 | Floor 27, Unit 2706 | 4, A | 527 Sq.Ft. | ₹ 85.78 L | ₹16,278 |
| 2025-01-17 | Floor 25, Unit 2505 | S3 Woods, A | 530 Sq.Ft. | ₹ 82.80 L | ₹15,623 |
| 2025-01-02 | Floor 19, Unit 1904 | Orchid, A | 423 Sq.Ft. | ₹ 70.45 L | ₹16,655 |
| 2024-12-26 | Floor 11, Unit 1105 | Spring, C | 403 Sq.Ft. | ₹ 70.5 L | ₹17,494 |
| 2024-12-03 | Floor 9, Unit 905 | Woods, A | 432 Sq.Ft. | ₹ 44 L | ₹10,185 |
|
|
|
|
|
|
|
|
|
|
|
|
|
|
|
|
|
|
|
|
|
|
|
|
|
|
|
|
|
|
|
|
|
|
|
|
|
|
|
| Master Bedroom-Walls | Oil Bound Distemper |
| Master Bedroom-Flooring | Vitrified Tiles |
| Other Bedrooms-Flooring | Vitrified Tiles |
| Walls | Oil Bound Distemper |
| Living Area-Flooring | Vitrified Tiles |
| Ceilings | PoP Design / Punning |
| Fittings & Fixtures | Air Conditioner Fittings |
| Bathroom | Geyser, Premium Bath Fittings |
| Structure | RCC Frame Structure |
| Schools Near by Sanghvi Ecocity | |
|---|---|
|
|
0.39 KM |
|
|
0.54 KM |
|
|
0.64 KM |
|
|
0.85 KM |
|
|
0.88 KM |
|
|
0.92 KM |
|
|
0.94 KM |
|
|
0.94 KM |
|
|
0.96 KM |
|
|
0.98 KM |
| Bus Stops Near by Sanghvi Ecocity | |
|---|---|
|
|
0.28 KM |
|
|
0.31 KM |
|
|
0.32 KM |
|
|
0.33 KM |
|
|
0.37 KM |
|
|
0.38 KM |
|
|
0.44 KM |
|
|
0.45 KM |
|
|
0.49 KM |
|
|
0.54 KM |
| Hospitals Near by Sanghvi Ecocity | |
|---|---|
|
|
0.30 KM |
|
|
0.31 KM |
|
|
0.42 KM |
|
|
0.71 KM |
|
|
0.85 KM |
|
|
0.91 KM |
|
|
0.91 KM |
|
|
0.92 KM |
|
|
0.93 KM |
|
|
1.00 KM |
| Clinics Near by Sanghvi Ecocity | |
|---|---|
|
|
0.21 KM |
|
|
0.46 KM |
|
|
0.54 KM |
|
|
0.54 KM |
|
|
0.71 KM |
|
|
0.92 KM |
|
|
0.92 KM |
|
|
0.98 KM |
|
|
1.06 KM |
|
|
1.23 KM |
| Restaurants Near by Sanghvi Ecocity | |
|---|---|
|
|
0.25 KM |
|
|
0.66 KM |
|
|
0.95 KM |
|
|
1.19 KM |
|
|
1.34 KM |
|
|
1.36 KM |
|
|
1.52 KM |
|
|
1.54 KM |
|
|
1.54 KM |
|
|
1.55 KM |
| Gym Fitness Near by Sanghvi Ecocity | |
|---|---|
|
|
0.01 KM |
|
|
0.11 KM |
|
|
0.38 KM |
|
|
0.53 KM |
|
|
0.58 KM |
|
|
0.66 KM |
|
|
0.72 KM |
|
|
0.99 KM |
|
|
1.17 KM |
|
|
1.53 KM |
| College and Universities Near by Sanghvi Ecocity | |
|---|---|
|
|
0.66 KM |
|
|
0.96 KM |
|
|
0.96 KM |
|
|
0.98 KM |
|
|
1.31 KM |
|
|
1.73 KM |
|
|
1.90 KM |
|
|
2.15 KM |
|
|
2.21 KM |
|
|
2.21 KM |
| Clothings Near by Sanghvi Ecocity | |
|---|---|
|
|
0.64 KM |
|
|
0.67 KM |
|
|
0.79 KM |
|
|
0.90 KM |
|
|
1.24 KM |
|
|
2.48 KM |
|
|
2.59 KM |
|
|
2.81 KM |
|
|
2.87 KM |
|
|
3.52 KM |
| Temples Near by Sanghvi Ecocity | |
|---|---|
|
|
0.92 KM |
|
|
1.02 KM |
|
|
1.58 KM |
|
|
2.14 KM |
|
|
2.18 KM |
|
|
2.20 KM |
|
|
2.40 KM |
|
|
2.49 KM |
|
|
2.69 KM |
|
|
2.79 KM |
| Food Others Near by Sanghvi Ecocity | |
|---|---|
|
|
0.99 KM |
|
|
2.53 KM |
|
|
2.88 KM |
|
|
2.94 KM |
|
|
3.00 KM |
|
|
3.39 KM |
|
|
3.78 KM |
|
|
4.00 KM |
|
|
4.48 KM |
|
|
4.61 KM |
This website is only for the purpose of providing information regarding real estate projects in different geographies. Any information which is being provided on this website is not an advertisement or a solicitation. The company has not verified the information and the compliances of the projects. Further, the company has not checked the RERA* registration status of the real estate projects listed herein. The company does not make any representation in regards to the compliances done against these projects. Please note that you should make yourself aware about the RERA* registration status of the listed real estate projects.
*Real Estate (regulation & development) act 2016.







 Travel Time - Sanghvi Ecocity
Travel Time - Sanghvi Ecocity
