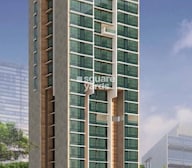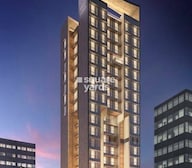
Sanghvi Sonas Tower is a luxurious Project developed by one of the Mumbai well known Developers Sanghvi Realty. The various configurations in which the flat units are available on sale in this project are 2 BHK Flats at a minimum price of Rs 2.52 Cr and maximum price of Rs 2.80 Cr with Property Size ranging from 541 Sqft to 600 Sqft. The Project is perfectly located in Parel, Mumbai South and well connected by major road(s) like Rafi Ahmed Kidwai Marg. The Project has 22 Units. The Status of the Project is Ready to Move.
| Unit Type | Area | New Home Price* |
| 2 BHK 600 Sq. Ft. Apartment |
600 Sq. Ft.
(Carpet)
|
₹ 2.80 Cr
|
| 2 BHK 541 Sq. Ft. Apartment |
541 Sq. Ft.
(Carpet)
|
₹ 2.52 Cr
|
| Project Status Ready to Move | Configurations 2 BHK |
| Unit Sizes 541 Sq. Ft to 600 Sq. Ft (Carpet) | Builder Sanghvi Realty |
| Total Number of Units 22 units | Project Size |
| Launch Date | Completion Date |
| Locality Parel | Micro Market Mumbai South |
|
|
|
|
|
|
|
|
|
|
| Master Bedroom-Flooring | Vitrified Tiles |
| Other Bedrooms-Flooring | Vitrified Tiles |
| Living Area-Flooring | Vitrified Tiles |
| Bathroom | Premium Bath Fittings |
| Schools Near by Sanghvi Sonas Tower | |
|---|---|
|
|
0.11 KM |
|
|
0.12 KM |
|
|
0.14 KM |
|
|
0.24 KM |
|
|
0.24 KM |
|
|
0.32 KM |
|
|
0.33 KM |
|
|
0.41 KM |
|
|
0.42 KM |
|
|
0.57 KM |
| Bus Stops Near by Sanghvi Sonas Tower | |
|---|---|
|
|
0.23 KM |
|
|
0.28 KM |
|
|
0.29 KM |
|
|
0.34 KM |
|
|
0.36 KM |
|
|
0.38 KM |
|
|
0.42 KM |
|
|
0.44 KM |
|
|
0.44 KM |
|
|
0.48 KM |
| Hospitals Near by Sanghvi Sonas Tower | |
|---|---|
|
|
0.25 KM |
|
|
0.28 KM |
|
|
0.29 KM |
|
|
0.31 KM |
|
|
0.33 KM |
|
|
0.38 KM |
|
|
0.38 KM |
|
|
0.43 KM |
|
|
0.44 KM |
|
|
0.45 KM |
| Restaurants Near by Sanghvi Sonas Tower | |
|---|---|
|
|
0.48 KM |
|
|
0.92 KM |
|
|
1.02 KM |
|
|
1.05 KM |
|
|
1.08 KM |
|
|
1.08 KM |
|
|
1.11 KM |
|
|
1.20 KM |
|
|
1.21 KM |
|
|
1.21 KM |
| College and Universities Near by Sanghvi Sonas Tower | |
|---|---|
|
|
0.33 KM |
|
|
0.36 KM |
|
|
0.38 KM |
|
|
0.66 KM |
|
|
0.70 KM |
|
|
0.83 KM |
|
|
0.88 KM |
|
|
0.93 KM |
|
|
1.06 KM |
|
|
1.09 KM |
| Clinics Near by Sanghvi Sonas Tower | |
|---|---|
|
|
0.49 KM |
|
|
0.51 KM |
|
|
0.89 KM |
|
|
0.92 KM |
|
|
0.98 KM |
|
|
1.08 KM |
|
|
1.10 KM |
|
|
1.12 KM |
|
|
1.14 KM |
|
|
1.22 KM |
| Gym Fitness Near by Sanghvi Sonas Tower | |
|---|---|
|
|
0.72 KM |
|
|
0.90 KM |
|
|
1.02 KM |
|
|
1.27 KM |
|
|
1.36 KM |
|
|
1.39 KM |
|
|
1.41 KM |
|
|
1.46 KM |
|
|
1.51 KM |
|
|
1.54 KM |
| Clothings Near by Sanghvi Sonas Tower | |
|---|---|
|
|
0.16 KM |
|
|
1.14 KM |
|
|
1.37 KM |
|
|
1.41 KM |
|
|
1.46 KM |
|
|
1.58 KM |
|
|
1.64 KM |
|
|
1.67 KM |
|
|
2.00 KM |
|
|
2.01 KM |
| Temples Near by Sanghvi Sonas Tower | |
|---|---|
|
|
0.95 KM |
|
|
1.25 KM |
|
|
1.34 KM |
|
|
1.45 KM |
|
|
1.48 KM |
|
|
1.58 KM |
|
|
1.65 KM |
|
|
2.54 KM |
|
|
2.67 KM |
|
|
2.73 KM |
| Cinema Halls Near by Sanghvi Sonas Tower | |
|---|---|
|
|
0.06 KM |
|
|
0.27 KM |
|
|
1.44 KM |
|
|
2.22 KM |
|
|
2.41 KM |
|
|
2.41 KM |
|
|
2.59 KM |
|
|
3.31 KM |
|
|
3.34 KM |
|
|
3.37 KM |
This website is only for the purpose of providing information regarding real estate projects in different geographies. Any information which is being provided on this website is not an advertisement or a solicitation. The company has not verified the information and the compliances of the projects. Further, the company has not checked the RERA* registration status of the real estate projects listed herein. The company does not make any representation in regards to the compliances done against these projects. Please note that you should make yourself aware about the RERA* registration status of the listed real estate projects.
*Real Estate (regulation & development) act 2016.





 Travel Time - Sanghvi Sonas Tower
Travel Time - Sanghvi Sonas Tower
