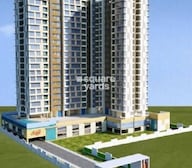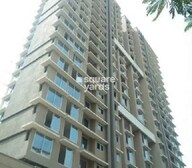
Srishti Harmony 3 Phase 1 is an premium Project located in Powai, Mumbai Central Suburbs and well connected by major road(s) like JogeshwariVikroli Link Road. The total area in which Srishti Harmony 3 Phase 1 has been built is 2.5 acre. This project has been developed by Srishti Groups who are one of the reputed developers in the Mumbai. The Project current status is Ready to Move. It has 149 Units. The Apartment units are available in various configurations like 1 BHK flats at a price of Rs 1.20 Cr with Property size of 444 Sqft, 2 BHK flats at a price of Rs 1.65 Cr with Property size of 667 Sqft, 3 BHK flats at a price of Rs 1.97 Cr with Property size of 909 Sqft.
| Unit Type | Area | New Home Price* |
| 1 BHK 444 Sq. Ft. Apartment |
444 Sq. Ft.
(Carpet)
|
₹ 1.20 Cr
|
| 2 BHK 667 Sq. Ft. Apartment |
667 Sq. Ft.
(Carpet)
|
₹ 1.65 Cr
|
| 3 BHK 909 Sq. Ft. Apartment |
909 Sq. Ft.
(Carpet)
|
₹ 1.97 Cr
|
| Project Status Ready to Move | Configurations 1, 2, 3 BHK |
| Unit Sizes 444 Sq. Ft to 909 Sq. Ft (Carpet) | Builder Srishti Groups |
| Total Number of Units 149 units | Project Size 2.5 Acres |
| Launch Date | Completion Date |
| Locality Powai | Micro Market Mumbai Central Suburbs |
| Date | Floor/Unit | Tower/Wing | Area | Value | Rate/Sq.Ft. |
| 2025-04-03 | Floor 1, Unit 115 | B | 370 Sq.Ft. | ₹ 87 L | ₹23,514 |
| 2025-03-03 | Floor G, Unit 3 | C | 560 Sq.Ft. | ₹ 2.02 Cr | ₹36,169 |
| 2025-01-21 | N/A | N/A | 100 Sq.Ft. | ₹ 3.8 L | ₹3,800 |
| 2025-01-21 | N/A | B | 100 Sq.Ft. | ₹ 3.8 L | ₹3,800 |
| 2025-01-21 | N/A | A | 100 Sq.Ft. | ₹ 3.8 L | ₹3,800 |
| 2025-01-21 | Unit 10 | B | 100 Sq.Ft. | ₹ 3.8 L | ₹3,800 |
| 2025-01-21 | N/A | A | 100 Sq.Ft. | ₹ 3.8 L | ₹3,800 |
| 2024-11-29 | N/A | C | 200 Sq.Ft. | ₹ 4 L | ₹2,000 |
| 2024-10-21 | Floor 5, Unit 505 | A | 373 Sq.Ft. | ₹ 90 L | ₹24,129 |
| 2024-10-16 | Floor G, Unit 2 | C | 540 Sq.Ft. | ₹ 1.5 Cr | ₹27,778 |
|
|
|
|
|
|
|
|
|
|
|
|
|
|
|
|
|
|
|
|
|
|
|
|
|
|
|
|
| Master Bedroom-Walls | Acrylic Emulsion |
| Master Bedroom-Flooring | Vitrified Tiles |
| Other Bedrooms-Flooring | Vitrified Tiles |
| Walls | Acrylic Emulsion |
| Living Area-Flooring | Vitrified Tiles |
| Bathroom | Premium Bath Fittings |
| Structure | RCC Frame Structure |
| Schools Near by Srishti Harmony 3 Phase 1 | |
|---|---|
|
|
0.53 KM |
|
|
0.67 KM |
|
|
0.67 KM |
|
|
0.69 KM |
|
|
0.72 KM |
|
|
0.73 KM |
|
|
0.77 KM |
|
|
0.80 KM |
|
|
0.91 KM |
|
|
0.94 KM |
| Bus Stops Near by Srishti Harmony 3 Phase 1 | |
|---|---|
|
|
0.08 KM |
|
|
0.13 KM |
|
|
0.17 KM |
|
|
0.21 KM |
|
|
0.26 KM |
|
|
0.29 KM |
|
|
0.29 KM |
|
|
0.30 KM |
|
|
0.35 KM |
|
|
0.35 KM |
| Hospitals Near by Srishti Harmony 3 Phase 1 | |
|---|---|
|
|
0.66 KM |
|
|
0.79 KM |
|
|
0.79 KM |
|
|
0.86 KM |
|
|
0.88 KM |
|
|
0.90 KM |
|
|
0.94 KM |
|
|
1.11 KM |
|
|
1.14 KM |
|
|
1.20 KM |
| Restaurants Near by Srishti Harmony 3 Phase 1 | |
|---|---|
|
|
0.11 KM |
|
|
0.25 KM |
|
|
0.57 KM |
|
|
0.68 KM |
|
|
0.91 KM |
|
|
0.96 KM |
|
|
1.01 KM |
|
|
1.05 KM |
|
|
1.10 KM |
|
|
1.11 KM |
| Clinics Near by Srishti Harmony 3 Phase 1 | |
|---|---|
|
|
0.58 KM |
|
|
0.61 KM |
|
|
0.64 KM |
|
|
0.64 KM |
|
|
0.65 KM |
|
|
0.77 KM |
|
|
0.86 KM |
|
|
0.96 KM |
|
|
1.00 KM |
|
|
1.09 KM |
| College and Universities Near by Srishti Harmony 3 Phase 1 | |
|---|---|
|
|
0.72 KM |
|
|
0.74 KM |
|
|
0.82 KM |
|
|
1.36 KM |
|
|
1.45 KM |
|
|
1.47 KM |
|
|
1.56 KM |
|
|
1.96 KM |
|
|
2.37 KM |
|
|
2.39 KM |
| Gym Fitness Near by Srishti Harmony 3 Phase 1 | |
|---|---|
|
|
0.27 KM |
|
|
0.35 KM |
|
|
0.51 KM |
|
|
0.52 KM |
|
|
0.63 KM |
|
|
0.67 KM |
|
|
0.71 KM |
|
|
0.79 KM |
|
|
0.92 KM |
|
|
0.97 KM |
| Temples Near by Srishti Harmony 3 Phase 1 | |
|---|---|
|
|
1.62 KM |
|
|
1.82 KM |
|
|
1.82 KM |
|
|
2.07 KM |
|
|
2.07 KM |
|
|
2.21 KM |
|
|
2.34 KM |
|
|
2.47 KM |
|
|
2.48 KM |
|
|
2.75 KM |
| Clothings Near by Srishti Harmony 3 Phase 1 | |
|---|---|
|
|
0.51 KM |
|
|
1.67 KM |
|
|
2.25 KM |
|
|
2.58 KM |
|
|
2.73 KM |
|
|
3.16 KM |
|
|
3.18 KM |
|
|
3.22 KM |
|
|
3.24 KM |
|
|
3.35 KM |
| Home Decors Near by Srishti Harmony 3 Phase 1 | |
|---|---|
|
|
0.48 KM |
|
|
0.55 KM |
|
|
1.12 KM |
|
|
1.17 KM |
|
|
1.19 KM |
|
|
1.99 KM |
|
|
1.99 KM |
|
|
2.59 KM |
|
|
2.90 KM |
|
|
2.90 KM |
This website is only for the purpose of providing information regarding real estate projects in different geographies. Any information which is being provided on this website is not an advertisement or a solicitation. The company has not verified the information and the compliances of the projects. Further, the company has not checked the RERA* registration status of the real estate projects listed herein. The company does not make any representation in regards to the compliances done against these projects. Please note that you should make yourself aware about the RERA* registration status of the listed real estate projects.
*Real Estate (regulation & development) act 2016.





 Travel Time - Srishti Harmony 3 Phase 1
Travel Time - Srishti Harmony 3 Phase 1
