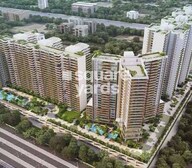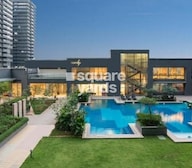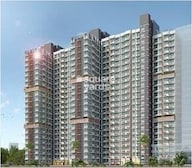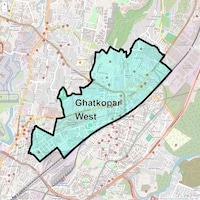
Introducing The Wadhwa Promenade, a luxurious residential project situated in the heart of Ghatkopar West. The project is strategically located close to the Eastern Express Highway (2.6 km) and LBS Marg (0.1 km), offering easy connectivity to major parts of the city. Moreover, the project is also registered under the RERA with the registration number P51800000201.
The Wadhwa Promenade is designed to provide a luxurious living experience with a range of amenities and specifications that cater to the needs of modern living. The project boasts of a well-equipped gymnasium, power backup facilities and master bedrooms with acrylic emulsion walls ensuring a stylish and comfortable living space. The project is an ideal choice for those who value convenience and lifestyle.
Choose from our available unit options, including 2 BHK apartments with areas ranging from 649 Sq. Ft. to 659 Sq. Ft. Prices for these units start from 1.92 Cr and go up to 1.95 Cr, making it an affordable and luxurious option for homebuyers. With its prime location, luxury amenities, and stylish living spaces, The Wadhwa Promenade is set to revolutionize the real estate landscape in Ghatkopar West.
Available Unit OptionsThe following table outlines the available unit options at The Wadhwa Promenade:
| Unit Type | Area (Sq. Ft.) | Price (Rs.) |
| 2 BHK Apartment | 649 | 1.92 Cr |
| 2 BHK Apartment | 659 | 1.95 Cr |
We have total 11 options available in The Wadhwa Promenade for resale and rental, In resale we have 7 properties available ranging from 3 BHK having sizes from 1.77 CR - 3.88 CR
For rent you can check 4 properties having options for 2 BHK - 2.5 BHK with price ranging from 57000 - 78000.
| Listing Type | Total Listings | Unit Type Range | Price Range |
| Resale | 7 | 3 BHK | 1.77 CR - 3.88 CR |
| Rental | 4 | 2 BHK - 2.5 BHK | 57000 - 78000 |
| Unit Type | Area | Price* |
| 2 BHK 649 Sq. Ft. Apartment |
649 Sq. Ft.
(Carpet)
|
₹ 1.03 Cr
|
| 2 BHK 659 Sq. Ft. Apartment |
659 Sq. Ft.
(Carpet)
|
₹ 1.04 Cr
|
2 BHK Apartment options are available, with areas ranging from 649 to 659 Sq. Ft., priced between 1.92 Cr and 1.95 Cr.
Yes, The Wadhwa Promenade is RERA-registered with project registration number P51800000201.
The project features a range of amenities, including a gymnasium, power backup, 24 x 7 security, mini theatre, and a normal park/central green area.
The project is ready to move.
The project is located near the Eastern Express Highway and LBS Marg, providing seamless connectivity to major parts of the city.
The homes feature specifications such as acrylic emulsion walls, laminated wooden flooring in master bedrooms, vitrified tiles flooring in living areas and bedrooms, modular kitchen equipment, and premium bath fittings.
| Project Status Ready to Move | Configurations 2 BHK |
| Unit Sizes 649 Sq. Ft to 659 Sq. Ft (Carpet) | Builder The Wadhwa Group |
| Total Number of Units 507 units | Project Size 0.51 Acres |
| Launch Date | Completion Date |
| Locality Ghatkopar West | Micro Market Mumbai Central Suburbs |
|
|
|
|
|
|
|
|
|
|
|
|
|
|
|
|
|
|
|
|
|
|
|
|
|
|
|
|
|
|
|
|
|
|
|
|
|
| Master Bedroom-Walls | Acrylic Emulsion |
| Master Bedroom-Flooring | Laminated Wooden |
| Other Bedrooms-Flooring | Vitrified Tiles |
| Walls | Acrylic Emulsion |
| Living Area-Flooring | Vitrified Tiles |
| Kitchen-Equipments | Modular Kitchen |
| Bathroom | Shower Panel, Geyser, Premium Bath Fittings |
| Structure | RCC Frame Structure |
| Schools Near by The Wadhwa Promenade | |
|---|---|
|
|
0.90 KM |
|
|
0.95 KM |
|
|
0.97 KM |
|
|
0.99 KM |
|
|
1.01 KM |
|
|
1.04 KM |
|
|
1.05 KM |
|
|
1.07 KM |
|
|
1.07 KM |
|
|
1.08 KM |
| Bus Stops Near by The Wadhwa Promenade | |
|---|---|
|
|
0.31 KM |
|
|
0.31 KM |
|
|
0.52 KM |
|
|
0.54 KM |
|
|
0.62 KM |
|
|
0.70 KM |
|
|
0.70 KM |
|
|
0.73 KM |
|
|
0.75 KM |
|
|
0.77 KM |
| Hospitals Near by The Wadhwa Promenade | |
|---|---|
|
|
0.81 KM |
|
|
0.96 KM |
|
|
0.99 KM |
|
|
1.01 KM |
|
|
1.03 KM |
|
|
1.05 KM |
|
|
1.05 KM |
|
|
1.06 KM |
|
|
1.36 KM |
|
|
1.41 KM |
| Restaurants Near by The Wadhwa Promenade | |
|---|---|
|
|
0.48 KM |
|
|
0.51 KM |
|
|
0.56 KM |
|
|
0.59 KM |
|
|
0.66 KM |
|
|
0.98 KM |
|
|
1.16 KM |
|
|
1.45 KM |
|
|
1.52 KM |
|
|
1.53 KM |
| Clinics Near by The Wadhwa Promenade | |
|---|---|
|
|
0.43 KM |
|
|
0.93 KM |
|
|
0.94 KM |
|
|
1.01 KM |
|
|
1.06 KM |
|
|
1.06 KM |
|
|
1.16 KM |
|
|
1.36 KM |
|
|
1.36 KM |
|
|
1.40 KM |
| College and Universities Near by The Wadhwa Promenade | |
|---|---|
|
|
1.07 KM |
|
|
1.14 KM |
|
|
1.20 KM |
|
|
1.63 KM |
|
|
1.67 KM |
|
|
1.75 KM |
|
|
1.91 KM |
|
|
1.98 KM |
|
|
2.07 KM |
|
|
2.27 KM |
| Gym Fitness Near by The Wadhwa Promenade | |
|---|---|
|
|
0.49 KM |
|
|
1.19 KM |
|
|
1.30 KM |
|
|
1.86 KM |
|
|
1.87 KM |
|
|
1.95 KM |
|
|
2.06 KM |
|
|
2.10 KM |
|
|
2.12 KM |
|
|
2.31 KM |
| Temples Near by The Wadhwa Promenade | |
|---|---|
|
|
2.01 KM |
|
|
2.32 KM |
|
|
2.37 KM |
|
|
2.44 KM |
|
|
2.65 KM |
|
|
2.92 KM |
|
|
3.02 KM |
|
|
3.03 KM |
|
|
3.62 KM |
|
|
4.04 KM |
| Clothings Near by The Wadhwa Promenade | |
|---|---|
|
|
0.54 KM |
|
|
2.24 KM |
|
|
2.43 KM |
|
|
3.35 KM |
|
|
3.42 KM |
|
|
3.47 KM |
|
|
3.48 KM |
|
|
3.51 KM |
|
|
3.52 KM |
|
|
3.78 KM |
| Home Decors Near by The Wadhwa Promenade | |
|---|---|
|
|
0.36 KM |
|
|
0.39 KM |
|
|
0.78 KM |
|
|
0.94 KM |
|
|
1.69 KM |
|
|
1.74 KM |
|
|
2.91 KM |
|
|
3.21 KM |
|
|
3.28 KM |
|
|
3.50 KM |
This website is only for the purpose of providing information regarding real estate projects in different geographies. Any information which is being provided on this website is not an advertisement or a solicitation. The company has not verified the information and the compliances of the projects. Further, the company has not checked the RERA* registration status of the real estate projects listed herein. The company does not make any representation in regards to the compliances done against these projects. Please note that you should make yourself aware about the RERA* registration status of the listed real estate projects.
*Real Estate (regulation & development) act 2016.







 Travel Time - The Wadhwa Promenade
Travel Time - The Wadhwa Promenade
