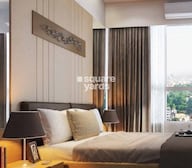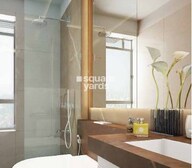
Introducing Wadhwa Pristine, a luxurious residential project located in the heart of Matunga West, one of the most sought-after suburban areas of Mumbai. Situated along the iconic Lady Jamshedji Road, Rafi Ahmed Kidwai Marg, Dr Baba Saheb Ambedkar Marg, and N C Kelkar Marg, this project offers seamless connectivity to various parts of the city. With a strong focus on quality and comfort, Wadhwa Pristine is meticulously designed to provide its residents with a luxurious and comfortable living experience.
The project boasts a range of impressive amenities, including a well-equipped gymnasium, power backup, and a host of other modern conveniences. The specifications include premium quality finishes and fittings, such as acrylic emulsion walls in the master bedroom, ensuring a stylish and elegant living space. With its strategic location and top-notch amenities, Wadhwa Pristine is the perfect choice for those seeking a luxurious and hassle-free living experience in Mumbai.
Whether you ' re looking for a 1, 2, or 3 BHK apartment, Wadhwa Pristine has something for everyone. Choose from a range of available unit options, including 1 BHK apartments with 503 sq. ft. area, priced at 2.46 Cr, 2 BHK apartments with 732 sq. ft. area, priced at 3.99 Cr, 2 BHK apartments with 780 sq. ft. area, priced at 4.17 Cr, and 3 BHK apartments with 1243 sq. ft. area, priced at 7.62 Cr. Book your dream home today!
Available Unit OptionsThe following table outlines the available unit options at Wadhwa Pristine:
| Area (Sq. Ft.) | Price (Rs.) | |
| 1 BHK Apartment | 503 | 2.46 Cr |
| 2 BHK Apartment | 732 | 3.99 Cr |
| 2 BHK Apartment | 780 | 4.17 Cr |
| 3 BHK Apartment | 1243 | 7.62 Cr |
The residential property is strategically located near several notable landmarks, providing residents with easy access to essential amenities and services. These landmarks not only enhance the quality of life for residents but also offer a unique blend of convenience and comfort.
We have total 7 options available in Wadhwa Pristine for resale and rental, In resale we have 6 properties available ranging from 1 BHK - 2 BHK having sizes from 2.70 CR - 4.85 CR
| Listing Type | Total Listings | Unit Type Range | Price Range |
| Rental | 1 | 2 BHK | 0 |
| Resale | 6 | 1 BHK - 2 BHK | 2.70 CR - 4.85 CR |
In the recent months, the real estate market has witnessed steady activity, with the rental rate hovering consistently at a high rate of 146.667, reflecting a strong demand for properties. As of now, the current rate sits at a substantial 60,459, highlighting the attractiveness of the market. Moreover, a close examination of the data reveals interesting insights, with a total of 1 and 2 government-registered sales transactions worth 3 Cr and 6 Cr, respectively, observed over the 3-months and 1-year periods. This trend indicates a significant surge in sales activity within the year, suggesting a robust real estate market.
| Unit Type | Area | Price* |
| 1 BHK 503 Sq. Ft. Apartment |
503 Sq. Ft.
(Carpet)
|
₹ 2.44 Cr
|
| 2 BHK 732 Sq. Ft. Apartment |
732 Sq. Ft.
(Carpet)
|
₹ 3.55 Cr
|
| 2 BHK 780 Sq. Ft. Apartment |
780 Sq. Ft.
(Carpet)
|
₹ 3.79 Cr
|
| 3 BHK 1243 Sq. Ft. Apartment |
1243 Sq. Ft.
(Carpet)
|
₹ 6.04 Cr
|
The project offers 1 BHK, 2 BHK, and 3 BHK apartment options, ranging in area from 503 sq. ft. to 1243 sq. ft., with prices starting from 2.46 Cr to 7.62 Cr.
The project boasts a range of amenities, including a gymnasium, power backup, 24x7 security, sauna, and rainwater harvesting, among others.
Yes, the project is RERA-registered, with registration numbers P51900017186 and P51900018891.
The project is ready to move, with an expected completion date of August 03, 2019.
The Wadhwa Pristine project is developed by The Wadhwa Group, a renowned real estate developer with a total of 86 projects to their credit.
| Project Status Ready to Move | Configurations 1, 2, 3 BHK |
| Unit Sizes 503 Sq. Ft to 1243 Sq. Ft (Carpet) | Builder The Wadhwa Group |
| Total Number of Units 278 units | Project Size 2.28 Acres |
| Launch Date | Completion Date Aug 03, 2019 |
| Locality Matunga West | Micro Market Mumbai South |

| Q-o-Q | Wadhwa Pristine(Price per sqft) | Matunga West(Price per sqft) |
| Oct-Dec 24 | N/A | ₹ 52,927 7.19% |
| Jul-Sep 24 | N/A | ₹ 49,376 |
| Apr-Jun 24 | N/A | ₹ 48,147 |
| Jan-Mar 24 | ₹ 50,696 | ₹ 56,573 |
| Oct-Dec 23 | N/A | ₹ 59,302 |
| Date | Floor/Unit | Tower/Wing | Area | Value | Rate/Sq.Ft. |
| 2025-02-12 | Floor 36, Unit 3604 | N/A | 503 Sq.Ft. | ₹ 2.68 Cr | ₹53,456 |
| 2025-02-12 | Floor 36, Unit 3603 | N/A | 732 Sq.Ft. | ₹ 3.93 Cr | ₹53,705 |
| 2025-01-16 | Floor 37, Unit 3703 | N/A | 732 Sq.Ft. | ₹ 4.3 Cr | ₹58,743 |
| 2024-11-28 | Floor 17, Unit 1704 | N/A | 503 Sq.Ft. | ₹ 2.51 Cr | ₹49,901 |
| 2024-08-29 | Floor 18, Unit 1803 | N/A | 732 Sq.Ft. | ₹ 3.76 Cr | ₹51,366 |
| 2024-03-27 | Floor 28, Unit 2804 | N/A | 503 Sq.Ft. | ₹ 2.55 Cr | ₹50,696 |
|
|
|
|
|
|
|
|
|
|
|
|
|
|
|
|
|
|
|
|
|
|
|
|
|
|
|
|
|
|
|
|
|
|
|
|
|
|
| Master Bedroom-Walls | Acrylic Emulsion |
| Master Bedroom-Flooring | Vitrified Tiles |
| Other Bedrooms-Flooring | Vitrified Tiles |
| Walls | Acrylic Emulsion |
| Living Area-Flooring | Vitrified Tiles |
| Fittings & Fixtures | Air Conditioner Fittings |
| Bathroom | Shower Panel, Geyser, Premium Bath Fittings, Exhaust Fan |
| Structure | RCC Frame Structure |
| Schools Near by Wadhwa Pristine | |
|---|---|
|
|
0.15 KM |
|
|
0.23 KM |
|
|
0.33 KM |
|
|
0.35 KM |
|
|
0.53 KM |
|
|
0.55 KM |
|
|
0.57 KM |
|
|
0.63 KM |
|
|
0.67 KM |
|
|
0.68 KM |
| Bus Stops Near by Wadhwa Pristine | |
|---|---|
|
|
0.21 KM |
|
|
0.22 KM |
|
|
0.27 KM |
|
|
0.33 KM |
|
|
0.35 KM |
|
|
0.40 KM |
|
|
0.41 KM |
|
|
0.41 KM |
|
|
0.49 KM |
|
|
0.49 KM |
| Hospitals Near by Wadhwa Pristine | |
|---|---|
|
|
0.45 KM |
|
|
0.46 KM |
|
|
0.61 KM |
|
|
0.63 KM |
|
|
0.74 KM |
|
|
0.74 KM |
|
|
0.75 KM |
|
|
0.77 KM |
|
|
0.78 KM |
|
|
0.78 KM |
| Restaurants Near by Wadhwa Pristine | |
|---|---|
|
|
0.28 KM |
|
|
0.32 KM |
|
|
0.38 KM |
|
|
0.40 KM |
|
|
0.42 KM |
|
|
0.42 KM |
|
|
0.52 KM |
|
|
0.68 KM |
|
|
0.69 KM |
|
|
0.70 KM |
| College and Universities Near by Wadhwa Pristine | |
|---|---|
|
|
0.04 KM |
|
|
0.44 KM |
|
|
0.48 KM |
|
|
0.55 KM |
|
|
0.64 KM |
|
|
0.66 KM |
|
|
0.68 KM |
|
|
0.78 KM |
|
|
0.95 KM |
|
|
1.01 KM |
| Clinics Near by Wadhwa Pristine | |
|---|---|
|
|
0.34 KM |
|
|
0.36 KM |
|
|
0.38 KM |
|
|
0.43 KM |
|
|
0.67 KM |
|
|
0.71 KM |
|
|
0.74 KM |
|
|
0.79 KM |
|
|
0.80 KM |
|
|
0.81 KM |
| Gym Fitness Near by Wadhwa Pristine | |
|---|---|
|
|
0.26 KM |
|
|
0.36 KM |
|
|
0.50 KM |
|
|
0.80 KM |
|
|
0.81 KM |
|
|
1.01 KM |
|
|
1.05 KM |
|
|
1.12 KM |
|
|
1.15 KM |
|
|
1.21 KM |
| Clothings Near by Wadhwa Pristine | |
|---|---|
|
|
0.36 KM |
|
|
0.75 KM |
|
|
0.98 KM |
|
|
1.01 KM |
|
|
1.13 KM |
|
|
2.30 KM |
|
|
2.33 KM |
|
|
2.40 KM |
|
|
2.98 KM |
|
|
3.08 KM |
| Temples Near by Wadhwa Pristine | |
|---|---|
|
|
0.36 KM |
|
|
0.91 KM |
|
|
0.95 KM |
|
|
1.05 KM |
|
|
1.39 KM |
|
|
1.78 KM |
|
|
1.87 KM |
|
|
2.21 KM |
|
|
2.85 KM |
|
|
2.85 KM |
| Home Decors Near by Wadhwa Pristine | |
|---|---|
|
|
0.75 KM |
|
|
1.16 KM |
|
|
1.17 KM |
|
|
1.17 KM |
|
|
1.30 KM |
|
|
1.45 KM |
|
|
2.04 KM |
|
|
2.55 KM |
|
|
2.72 KM |
|
|
2.88 KM |
Read the reviews about Wadhwa Pristine located at Matunga West Mumbai and see what residents and real estate experts have to say about the project.
This website is only for the purpose of providing information regarding real estate projects in different geographies. Any information which is being provided on this website is not an advertisement or a solicitation. The company has not verified the information and the compliances of the projects. Further, the company has not checked the RERA* registration status of the real estate projects listed herein. The company does not make any representation in regards to the compliances done against these projects. Please note that you should make yourself aware about the RERA* registration status of the listed real estate projects.
*Real Estate (regulation & development) act 2016.





 Travel Time - Wadhwa Pristine
Travel Time - Wadhwa Pristine
