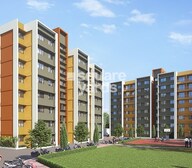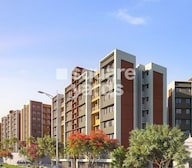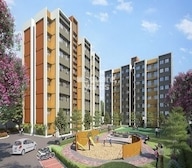
Puraniks City Neral is an expansive and innovative township that offers an unparalleled lifestyle experience. Proposed 107 acres land parcel, Puraniks City Neral is located in the Extended suburb of Mumbai, and is designed to give you everything you could possibly want. With 295 units spread across 2.5 acres of land, Puraniks City Neral offers a variety of luxurious 2BHK and 3BHK apartments that come in sizes from 323 sqft to 472 sqft. The project is also equipped with all the modern amenities and facilities that you could possibly desire, including a state-of-the-art digital township, a 24-hour security system, and a wide range of recreational and entertainment options. With Puraniks City Neral as your gateway to a new kind of lifestyle, there is no reason to look any further.
| Unit Type | Area | New Home Price* |
| 1 BHK 368 Sq. Ft. Apartment |
368 Sq. Ft.
(Carpet)
|
₹ 20.50 Lac
|
| 1 BHK 323 Sq. Ft. Apartment |
323 Sq. Ft.
(Carpet)
|
₹ 18.00 Lac
|
| 1 BHK 329 Sq. Ft. Apartment |
329 Sq. Ft.
(Carpet)
|
₹ 18.33 Lac
|
| 2 BHK 427 Sq. Ft. Apartment |
427 Sq. Ft.
(Carpet)
|
₹ 24.00 Lac
|
| 2 BHK 437 Sq. Ft. Apartment |
437 Sq. Ft.
(Carpet)
|
₹ 24.56 Lac
|
| 2 BHK 472 Sq. Ft. Apartment |
472 Sq. Ft.
(Carpet)
|
₹ 26.53 Lac
|
| 2 BHK 471 Sq. Ft. Apartment |
471 Sq. Ft.
(Carpet)
|
₹ 26.33 Lac
|

|
|
|
|
|
|
|
|
|
|
|
|
|
|
|
|
|
|
|
|
|
|
|
| Master Bedroom-Flooring | Vitrified Tiles |
| Other Bedrooms-Flooring | Vitrified Tiles |
| Living Area-Flooring | Vitrified Tiles |
| Bathroom | Premium Bath Fittings |
| Structure | RCC Frame Structure |
| Schools Near by Puraniks City Sector 4A | |
|---|---|
|
|
8.35 KM |
|
|
8.82 KM |
|
|
8.96 KM |
|
|
9.15 KM |
| Hospitals Near by Puraniks City Sector 4A | |
|---|---|
|
|
8.60 KM |
|
|
8.74 KM |
| Gym Fitness Near by Puraniks City Sector 4A | |
|---|---|
|
|
8.74 KM |
|
|
8.79 KM |
|
|
8.80 KM |
|
|
8.87 KM |
| Clinics Near by Puraniks City Sector 4A | |
|---|---|
|
|
8.93 KM |
|
|
14.27 KM |
|
|
14.82 KM |
| College and Universities Near by Puraniks City Sector 4A | |
|---|---|
|
|
10.58 KM |
|
|
10.69 KM |
|
|
14.71 KM |
| Temples Near by Puraniks City Sector 4A | |
|---|---|
|
|
13.49 KM |
|
|
14.84 KM |
| Churchs Near by Puraniks City Sector 4A | |
|---|---|
|
|
14.74 KM |
| Supermarkets Near by Puraniks City Sector 4A | |
|---|---|
|
|
9.10 KM |
| Railway Stations Near by Puraniks City Sector 4A | |
|---|---|
|
|
8.78 KM |
This website is only for the purpose of providing information regarding real estate projects in different geographies. Any information which is being provided on this website is not an advertisement or a solicitation. The company has not verified the information and the compliances of the projects. Further, the company has not checked the RERA* registration status of the real estate projects listed herein. The company does not make any representation in regards to the compliances done against these projects. Please note that you should make yourself aware about the RERA* registration status of the listed real estate projects.
*Real Estate (regulation & development) act 2016.





 Travel Time - Puraniks City Sector 4A
Travel Time - Puraniks City Sector 4A
