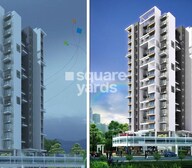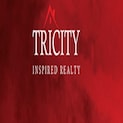A total of 3 residential transactions has been registered so far for Tricity Skyline, amounting to ₹ 4 Cr till December 2025.


Introducing Tricity Skyline, a premier residential project located in Sanpada, Navi Mumbai. Nestled amidst the scenic beauty of the city, this project offers a perfect blend of luxury and comfort. The project boasts an impressive connectivity with the Sion Panvel Highway, making it an ideal location for those who value convenience and accessibility.
Tricity Skyline features an array of modern amenities to cater to the needs of its residents. Residents can unwind and rejuvenate at the gymnasium, or enjoy the power backup feature that ensures minimal disruption to daily life. Additionally, the project s specifications include a master bedroom with plastic emulsion walls, showcasing the attention to detail and commitment to quality.
The project offers two options for 2 BHK apartments, with areas ranging from 1008 to 1082 square feet. The price for these units starts at 1.13 Cr, making it an affordable and attractive option for those looking to invest in a luxurious lifestyle. Whether you re a young professional, a growing family, or a retiree, Tricity Skyline has something to offer.Available Unit Options
The following table outlines the available unit options at Tricity Skyline:
| Unit Type | Area (Sq. Ft.) | Price (Rs.) |
| 2 BHK Apartment | 1008 | 1.13 Cr |
| 2 BHK Apartment | 1082 | 1.21 Cr |
The residential property is strategically located near several notable landmarks, providing residents with easy access to essential amenities and services. These landmarks not only enhance the quality of life for residents but also offer a unique blend of convenience and comfort.
We have total 8 options available in Tricity Skyline for resale and rental, In resale we have 1 properties available ranging from 2 BHK having sizes from 1.60 CR
For rent you can check 7 properties having options for 2 BHK with price ranging from 50000 - 58000.
| Listing Type | Total Listings | Unit Type Range | Price Range |
| Resale | 1 | 2 BHK | 1.60 CR |
| Rental | 7 | 2 BHK | 50000 - 58000 |
Over the past few months, the real estate market has seen a steady trend, with rental rates remaining consistently high at 48.25. As of current, the rental rate sits at a staggering 27,755. In terms of sales transactions, the past 3-month period has seen a mere 1 government-registered sale, valuing at a total gross sum of 1 Cr. However, a more detailed analysis of the 6-month span reveals a significant increase in activity, with 4 sales transactions totaling 5 Cr. A year-long examination of the market paints an even more comprehensive picture, with a total of 6 government-registered sales transactions valued at a whopping 8 Cr. These statistics provide valuable insights into the current state of the real estate market, hinting at a significant upsurge in buyer activity.
A total of 3 residential transactions has been registered so far for Tricity Skyline, amounting to ₹ 4 Cr till December 2025.
Rent in Tricity Skyline ranges from ₹ 49 K to ₹ 60 K with options available for 2 BHK.
During Q1'2025, average property prices for Tricity Skyline moved from ₹ 24,750/sqft to ₹ 24,800/sqft, reflecting a 0.20% rise.
| Master Bedroom-Walls | Plastic Emulsion |
| Master Bedroom-Flooring | Vitrified Tiles |
| Other Bedrooms-Flooring | Vitrified Tiles |
| Living Area-Flooring | Vitrified Tiles |
| Bathroom | Exhaust Fan |
| Schools Near by Tricity Skyline | |
|---|---|
| Nmmc School No.18 | 0.22 KM |
| Dr. S.v Samant High School And Junior College Turbhe | 0.27 KM |
| Vivekanand Sankul School | 0.29 KM |
| Seventh Day Adventist Higher Secondary School | 0.56 KM |
| Seventh Day Adventist English High School | 0.56 KM |
| Ryan International School | 0.79 KM |
| Ryan International School | 0.81 KM |
| Al Hasanat Anglo Urdu High School | 0.90 KM |
| Sadhu Vaswani International School | 1.02 KM |
| Shishyaa Waldorf School | 1.05 KM |
| Bus Stops Near by Tricity Skyline | |
|---|---|
| Turbhe Gaon | 0.13 KM |
| Thane Belapur Junction | 0.14 KM |
| Sanpada Rly | 0.25 KM |
| Sant Vivekanand School | 0.33 KM |
| Vivekanand School (jui Nagar) | 0.35 KM |
| Sanpada Railway Station | 0.43 KM |
| Sanpada Highway | 0.45 KM |
| Sanpada Depot- Sanpada Railway Station | 0.49 KM |
| Sanpada Police Chowky | 0.51 KM |
| Sanpada Gaon | 0.58 KM |
| Hospitals Near by Tricity Skyline | |
|---|---|
| Sai Drishti Eye Hospital And Lasik Center | 0.30 KM |
| Mpct Hospital - Best Hospital In Navi Mumbai | Emergency Care | Cancer Treatment | Multispeciality H | 0.36 KM |
| New Millennium Multispeciality Hospital | 0.45 KM |
| New Millennium Womens & Child Hospital | 0.70 KM |
| Jack And Jill Hospital | 0.70 KM |
| Kmc Hospital & Gajanan Eye Foundation Eye Hospital | 0.86 KM |
| Mayuresh Hospital | 0.87 KM |
| Mgm | 0.88 KM |
| Surajhospital | 0.92 KM |
| Siddh Pooja | 0.97 KM |
| Clinics Near by Tricity Skyline | |
|---|---|
| General Diagnostics International Pvt. Ltd. | 0.31 KM |
| Radha Soami Satsang Beas | 0.38 KM |
| Fitterfly Healthtech Pvt Ltd | 0.71 KM |
| Shree Saisiddhi Clinical Laboratory | 0.75 KM |
| Vintage Wines | 0.81 KM |
| Ayur Sparsh | 0.92 KM |
| All India Occupational Therapists Association (aiota) | 1.20 KM |
| Shishu-child Care & Vaccination Clinic | 1.25 KM |
| Lenskart.com At Inorbit Mall | 1.31 KM |
| Smile Dental Care | 1.33 KM |
| Gym Fitness Near by Tricity Skyline | |
|---|---|
| Physc Gym Sanpada 24-7 | 0.04 KM |
| Fitness To Fit | 0.26 KM |
| Prayas Fitness Club | 0.42 KM |
| Result Fitness24-7 | 0.60 KM |
| Hercules Fitness | 0.65 KM |
| Arise Fitness Sanpada | 0.67 KM |
| Third Space Gym | 0.92 KM |
| Iron Lifters Gym | 0.97 KM |
| Pro Addicts Fitness And Gym (unisex) | 1.14 KM |
| Toughtribe Fitness | 1.27 KM |
| College and Universities Near by Tricity Skyline | |
|---|---|
| Sanpada College Of Commerce & Technology | 0.64 KM |
| Oriental College Of Education | 0.64 KM |
| Oriental College Of Pharmacy | 0.65 KM |
| Oriental College Of Law | 0.66 KM |
| Indira Institute Of Business Management | 0.69 KM |
| Western College Of Commerce & Business Management | 0.70 KM |
| Paramedical Institute For Education And Research | 0.75 KM |
| Mgm Medical College Vashi | 0.91 KM |
| Insd Sanpada: Interior Design I Fashion Design In Navi Mumbai I Govt Recognised Institute | 0.97 KM |
| Jd Institute Of Fashion Technology - Vashi Branch | 1.19 KM |
| Restaurants Near by Tricity Skyline | |
|---|---|
| Flavors | 0.36 KM |
| Donna Sky Lounge | 0.37 KM |
| Shikara | 0.41 KM |
| The Roof Top - Yogi Executive | 0.73 KM |
| Pablo The Art Cafe Lounge | 0.74 KM |
| Chulha | 0.80 KM |
| Nanumal Bhojraj | 0.85 KM |
| Mansoor Bhai's Lucky | 0.88 KM |
| Bhagat Tarachand | 0.89 KM |
| Mynt - Vivanta Navi Mumbai | 1.02 KM |
| Temples Near by Tricity Skyline | |
|---|---|
| Moje Gurusthan Samadhi And Shri Datta Mandir | 0.23 KM |
| Shri Datta Mandir | 0.26 KM |
| Shree Budheshwar Shiv Mandir Charitable Trust | 1.22 KM |
| Hariom Mandir | 1.51 KM |
| Arya Samaj Mandir And Hall | 2.15 KM |
| Jhulelal Mandir | 2.17 KM |
| Gaon Devi Mariaai Temple | 2.35 KM |
| Shri Govardhan Nathji Haveli Temple Shree Krishna Temple | 2.63 KM |
| Guruvayur Shree Krishna Temple | 2.65 KM |
| Ganesh Temple | 2.66 KM |
| Home Decors Near by Tricity Skyline | |
|---|---|
| J B Projects | 0.61 KM |
| Royaloak Furniture Turbhe | 0.72 KM |
| Jb Home Store Pvt. Ltd | 0.73 KM |
| The Sleep Company Experience Store - Turbhe | 0.85 KM |
| D'life Home Interiors Navi Mumbai | 0.86 KM |
| Ikea Navi Mumbai | 1.81 KM |
| Royale Touche Laminates | 1.87 KM |
| Wakefit - Furniture Store In Vashi Navi | 2.01 KM |
| Maurya Tiles - Nitco Tiles | 2.01 KM |
| House Of Johnson - Tbk Deziners - Best Tiles Designs For Bathroom | 2.01 KM |
| Food Others Near by Tricity Skyline | |
|---|---|
| Bakingo | 0.81 KM |
| Ice Cream Works | Sanpada | 1.29 KM |
| Brain Freeze Ice Cream & Desserts | 1.32 KM |
| Amul Ice Cream Parlour | 1.36 KM |
| Theobroma | 1.49 KM |
| Amul | 1.53 KM |
| Frozen Bottle - Milkshakes | 1.56 KM |
| The Belgian Waffle Co. | 1.57 KM |
| Ribbons And Balloons - The Cake Shop In Vashi Railway Station | 1.67 KM |
| Koldplay Ice Creams | 1.86 KM |
Check Travel Time
Connecting Roads - Tricity Skyline
Sanpada is a neighbourhood in Navi Mumbai, India. It is a well-developed residential and commercial area known for its infrastructure, connectivity, and amenities. Sanpada is a popular choice for those working in Mumbai's IT and business parks and offers easy access to the Mumbai-Pune Expressway and the Mumbai-Goa Highway. The neighbourhood also features a range of educational institutions, shopping centres, hospitals, parks, playgrounds and gardens. Sanpada is a convenient and
Properties in Tricity Skyline & Top Sellers
The project is connected to the prestigious Sion Panvel Highway, with a distance of approximately 0.102 kilometers.
The project offers a range of amenities, including power backup, rainwater harvesting, and a clubhouse, ensuring a comfortable and enjoyable living experience.
There are two available unit options: a 2 BHK apartment with an area of 1008 sq. ft. priced at 1.13 Cr, and a 2 BHK apartment with an area of 1082 sq. ft. priced at 1.21 Cr.
Tricity Skyline is developed by Tricity Inspired Realty, a prominent real estate developer with a portfolio of 4 projects.
The project is well occupied, indicating that it has been successfully developed and handed over to its occupants.
This website is only for the purpose of providing information regarding real estate projects in different geographies. Any information which is being provided on this website is not an advertisement or a solicitation. The company has not verified the information and the compliances of the projects. Further, the company has not checked the RERA* registration status of the real estate projects listed herein. The company does not make any representation in regards to the compliances done against these projects. Please note that you should make yourself aware about the RERA* registration status of the listed real estate projects.
*Real Estate (regulation & development) act 2016.

















