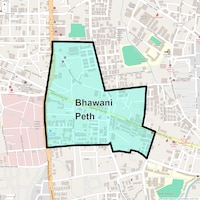Acumen Shantideep is a brand new residential project that offers exquisite living spaces at an unbeatable price. The project offers 750 sqft apartments that come in two variants – studio and one-bedroom. The studios come with an area of 225 sqft, while the one-bedroom apartments come with an area of 375 sqft. The project is located in Pune Central, Pune and is just a 10-minute walk from the city centre. The project offers an unbeatable location – it is just a few minutes walk from Pune Central railway station, and is also close to important business and commercial areas. The project is also well-connected by road.
| Unit Type | Area | New Home Price* |
| 2 BHK 775 Sq. Ft. Apartment |
775 Sq. Ft.
(Saleable)
|
Price on Request
|
| Project Status Ready to Move | Configurations 2 BHK |
| Unit Sizes 775 Sq. Ft (Saleable) | Builder GM Builders Developers |
| Total Number of Units | Project Size |
| Launch Date | Completion Date |
| Locality Bhawani Peth | Micro Market Pune Central |
| Date | Floor/Unit | Tower/Wing | Area | Value | Rate/Sq.Ft. |
| 2025-03-20 | Floor 2, Unit 15 | N/A | 400 Sq.Ft. | ₹ 32 L | ₹8,000 |
| Bus Stops Near by Acumen Shantideep | |
|---|---|
|
|
11.07 KM |
|
|
12.21 KM |
|
|
12.75 KM |
|
|
13.25 KM |
|
|
13.73 KM |
|
|
14.26 KM |
|
|
14.86 KM |
| Hospitals Near by Acumen Shantideep | |
|---|---|
|
|
10.40 KM |
|
|
10.62 KM |
| Temples Near by Acumen Shantideep | |
|---|---|
|
|
13.71 KM |
|
|
13.87 KM |
This website is only for the purpose of providing information regarding real estate projects in different geographies. Any information which is being provided on this website is not an advertisement or a solicitation. The company has not verified the information and the compliances of the projects. Further, the company has not checked the RERA* registration status of the real estate projects listed herein. The company does not make any representation in regards to the compliances done against these projects. Please note that you should make yourself aware about the RERA* registration status of the listed real estate projects.
*Real Estate (regulation & development) act 2016.




 Travel Time - Acumen Shantideep
Travel Time - Acumen Shantideep