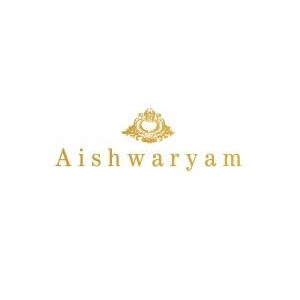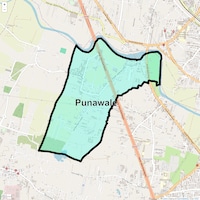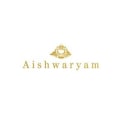


Own this home with EMIs starting at ₹ 25.95 K/month - Check Cibil Linked Loan Estimate
| Master Bedroom-Walls | Oil Bound Distemper |
| Master Bedroom-Flooring | Vitrified Tiles |
| Other Bedrooms-Flooring | Vitrified Tiles |
| Walls | Oil Bound Distemper |
| Living Area-Flooring | Vitrified Tiles |
| Kitchen-Equipments | Chimney |
| Structure | RCC Frame Structure |
A description of the Aishwaryam Insignia at Pune, Punawale. The Residential Aishwaryam Insignia is solely owned by the renowned developers Aishwaryam Group. This project, which occupies 416-635 Sq.Ft of private property, embodies a dream home. offering 1 to 2 BHK Flat From 416 to 635 Sq.Ft spaces with contemporary conveniences and high-end finishes. The flats are made for people who want an easy and comfortable lifestyle. At Aishwaryam Insignia, Punawale may enjoy integrated luxury living with an extensive range of amenities, all within easy access to the city. Find the perfect house for your family, with fashionable yet cosy rooms.
Photos of Aishwaryam Insignia Punawale Pune
View the stunning photo collection by exploring the Aishwaryam Insignia project.
Aishwaryam Insignia Punawale Address
Aishwaryam Insignia is located at JPCJ+QFM, Kate Wasti Rd., Kate Wasti, Tathawade, Punawale, Pune, Maharashtra 411033.
Aishwaryam Insignia Punawale, Pune
The residential areas of Aishwaryam Insignia, Punawale, and Pune are well-known and offer a variety of benefits and features.
Aishwaryam Insignia Punawale Apartments
Outstanding penthouse apartments with 1 to 2 BHK Flat From 416 to 635 Sq.Ft configurations are available for purchase or rental at Aishwaryam Insignia.
Aishwaryam Insignia Punawale 1 to 2 BHK Flat From 416 to 635 Sq.Ft
The Aishwaryam Insignia floor plan includes well-designed apartments in 1 to 2 BHK Flat From 416 to 635 Sq.Ft. Please be aware that the sizes of the various bedroom units vary.
Price List of Aishwaryam Insignia Punawale Apartments
The Aishwaryam Insignia pricing list with the 1 to 2 BHK Flat From 416 to 635 Sq.Ft apartments for sale or rent is sent upon request. For further details about the expenses, you can download the leaflet below.
*Price is subject to change as per market conditions.*
Aishwaryam Insignia Punawale Builder
Aishwaryam Group Aishwaryam Insignia is an excellent yet reasonably priced Residential project.
Aishwaryam Insignia Punawale Construction Status
As of right now, Aishwaryam Insignia is Mid Stage.
Aishwaryam Insignia Punawale Legal Com/ Issues
Square Yards handles all legal aspects and challenges related to Aishwaryam Insignia with expertise. Our goal is to make investing, whether it be through purchase or rental, simple and seamless for investors.
Aishwaryam Insignia Project Description
Visit Aishwaryam Insignia in Punawale, one of Pune newest under-construction communities. At Aishwaryam Insignia, apartments are available for purchase. Every essential amenity and facility needed by homebuyers will be provided in this community. Aishwaryam Insignia, brought to you by Aishwaryam Group, is expected to be occupied in December 2024.
Aishwaryam Insignia has several resident-focused features, including a power backup system, an RO water system, and a gym. In addition to the swimming pool, a children play area is nearby for families with young children. Sports enthusiasts can use the tennis court, cricket pitch, squash court, basketball court, cycling track, and jogging track. The project cafeterias and restaurants are available to residents. It a community with gates. There is a space set up for covered parking. At Aishwaryam Insignia, live a lifestyle separate from the rest.
The project specifics and other pertinent information are also accessible on the state RERA portal because the society is registered under RERA. This project RERA registration number is P52100033510.
| Schools Near by Aishwaryam Insignia | |
|---|---|
| Adhira International School | 1.21 KM |
| Vedh Valley World Cbse School | 1.26 KM |
| Alard Public School | 1.92 KM |
| Alard Public School | 1.92 KM |
| Blossom Public School | 2.02 KM |
| Akshara International School | 2.05 KM |
| Akshara International School & Junior College | 2.05 KM |
| The New Age School | 2.24 KM |
| Klay Centre For Child Development And Care - Hinjewadi | 2.27 KM |
| Indira National School | 2.39 KM |
| Bus Stops Near by Aishwaryam Insignia | |
|---|---|
| Kate Wasti Corner | 0.06 KM |
| G.k Arise Society Gaikwad Nagar | 0.31 KM |
| Business Complex (punawale) | 0.34 KM |
| Puneville Society Punawale | 0.37 KM |
| Kate Wasti Punawale | 0.61 KM |
| Puneville Society Phase 2 Punawale | 0.67 KM |
| Siddhashila Eela Society | 0.73 KM |
| Life Republic R16 Sector | 0.78 KM |
| Vardhamanpalm Rose Society | 0.83 KM |
| Mohite Organic Farm | 0.88 KM |
| Hospitals Near by Aishwaryam Insignia | |
|---|---|
| Life Care Multispecility Hospital Punawale | 0.26 KM |
| Shree Haridham Balaji Panchkarma Multi-speciality Hospital | 1.11 KM |
| Shirole Hospital | 1.81 KM |
| Marunji Hospital | 1.82 KM |
| Balaji Multi Speciality Hospital | 1.86 KM |
| Shirole Maternity And General Hospital | 1.91 KM |
| Life Care Multispeciality Hospital | 1.96 KM |
| Chaitanya Children's Hospital | 1.97 KM |
| Ayushree Hospital | 1.99 KM |
| Shreeji Multispeciality Hospital & Clinic | 2.00 KM |
| Clinics Near by Aishwaryam Insignia | |
|---|---|
| Vishwakar Ayurved & Panchakarma Clinic | 0.27 KM |
| Reddy's Multispeciality Dental Clinic | 0.28 KM |
| Dentofit Dental Clinic Datamca Dvakhana (first Floor Phila Mjla) Implant | Dental | Skin-hair | 0.29 KM |
| Pg Pathology | 0.47 KM |
| Dr. Mohan Pawar Best Gynaecologist I Obstetrician I Infertility Consultant In Punawale | 0.96 KM |
| Infinity Diagnostics | 1.05 KM |
| Lenskart.com At Sai Millenium Punawale | 1.55 KM |
| Grinsen Dental Clinic | 1.57 KM |
| Jyotiramay Surgical Clinic - Dr Rutuja Gore | 1.57 KM |
| Dr Nitin Satav -mbbs | 1.59 KM |
| Gym Fitness Near by Aishwaryam Insignia | |
|---|---|
| C5 Training Space | 0.27 KM |
| Ojas Fitness Club | 0.73 KM |
| Empire Fitness Club | 0.81 KM |
| Gladiator Gym | 0.90 KM |
| M.k Fitness Club | 1.50 KM |
| Nitrro Gym Punawale 24/7 | 1.56 KM |
| Ranjana Yoga Academy | 1.68 KM |
| Fitsoul Wellness Club | 1.88 KM |
| Champ Fitness Punawale | 1.98 KM |
| Nandshail Fitness Club | 2.03 KM |
| Temples Near by Aishwaryam Insignia | |
|---|---|
| Balaji Temple Punawale | 1.12 KM |
| Shri Kalyan Venkateshwara Swamy || Balaji Temple | 1.15 KM |
| Shri Sant Shiromani Savta Mali Mandir | 1.62 KM |
| Shri Bhairav Nath Mandir | 2.03 KM |
| Khandoba Temple Punawale Khmdoba Mmdir Punavle | 2.10 KM |
| Ganesh Temple | 2.44 KM |
| Shree Ram Mandir | 2.52 KM |
| Narasimha Temple | 2.56 KM |
| Ghanekar Datta Mandir | 2.57 KM |
| Lord Dattatrey Temple | 2.69 KM |
| Restaurants Near by Aishwaryam Insignia | |
|---|---|
| Cloud 99 | 2.44 KM |
| Raaga Imperio | 2.47 KM |
| Prysm | 2.53 KM |
| Blue Water | 2.65 KM |
| Ancient Hyderabad | 2.89 KM |
| Bridge Point | 2.91 KM |
| The Wise Guys | 2.93 KM |
| I Amsterdam | 2.98 KM |
| Mezza 9 | 3.02 KM |
| Zeeshan Restaurant - Apna Hyderabadi Food | 3.06 KM |
| College and Universities Near by Aishwaryam Insignia | |
|---|---|
| Akemi Business School | 1.34 KM |
| Lotus Business School | 1.66 KM |
| Alard College Of Pharmacy | 1.85 KM |
| Alard College Of Engineering And Management | 1.87 KM |
| Dr. D. Y. Patil Unitech Arts | 1.98 KM |
| Rajarshi Shahu College Of Pharmacy And Research | 2.01 KM |
| Jspm Rajarshi Shahu College Of Engineering | 2.02 KM |
| Dr. D. Y. Patil Institute Of Hotel Management & Catering Technology | 2.08 KM |
| Dr. D. Y. Patil B-school | 2.09 KM |
| Global Business School & Research Centre | 2.11 KM |
| Supermarkets Near by Aishwaryam Insignia | |
|---|---|
| R Fresh Mart | 0.66 KM |
| Dmart Ready | 0.94 KM |
| R Mart | Qualiitail | Wholesale Market | 2.29 KM |
| Star Bazaar | 3.10 KM |
| D Mart | 3.63 KM |
| Akash Mart Online | Qualitail | 3.84 KM |
| Dmart | 3.90 KM |
| The Fresh Mart | 3.97 KM |
| Star Bazaar Wakad | 4.29 KM |
| United Mart | 4.54 KM |
| Clothings Near by Aishwaryam Insignia | |
|---|---|
| Zudio | 1.66 KM |
| Decathlon Sports Wakad | 2.64 KM |
| Westside - Pune Hinjewadi | 3.09 KM |
| Zudio - Star Bazaar | 3.10 KM |
| Lifestyle Stores | 3.10 KM |
| Firstcry.com Store City Avenue Pune Wakad | 3.31 KM |
| Spykar | 3.48 KM |
| Firstcry.com Store Pune Hinjawadi | 3.73 KM |
| Me N Moms Baby Care & Kids Store In Hinjewadi | 3.74 KM |
| U.s. Polo Assn. | 3.83 KM |
Punawale is a suburban locality situated quite near Pune. The locality is transforming into a residential hub as more people are looking for properties in the lap of nature.
It is a locality in the Pimpri-Chinchwad area. It lies beside the Mumbai Highway, NH-48. The locality is also quite close to some of the major IT hubs in the area, like the Hinjewadi IT hub.
Punawale has an excellent infrastructure, and several
This website is only for the purpose of providing information regarding real estate projects in different geographies. Any information which is being provided on this website is not an advertisement or a solicitation. The company has not verified the information and the compliances of the projects. Further, the company has not checked the RERA* registration status of the real estate projects listed herein. The company does not make any representation in regards to the compliances done against these projects. Please note that you should make yourself aware about the RERA* registration status of the listed real estate projects.
*Real Estate (regulation & development) act 2016.


















