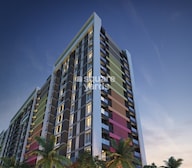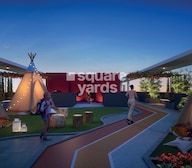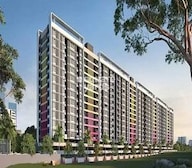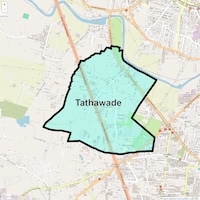
Newton Homes Tathawade is a premier residential project located in Tathawade, Pune. Strategically connected to the Mumbai-Bangalore Highway and Kalewadi Main Road, this project offers unparalleled connectivity and accessibility to the city.
This RERA-approved project boasts of world-class amenities, including a well-equipped gymnasium and reliable power backup, ensuring a comfortable and convenient living experience. With its Specification of Master Bedroom-Walls:Oil Bound Distemper, it is a perfect blend of style and functionality.
Choose from a range of expertly designed units, including 1 BHK, 2 BHK, and 3 BHK apartments, carefully crafted to provide a perfect blend of comfort, luxury, and affordability. With various unit options available, you are sure to find the perfect haven that suits your needs and budget.
Available Unit OptionsThe following table outlines the available unit options at Newton Homes Tathawade:
| Unit Type | Area (Sq. Ft.) | Price (Rs.) |
| 1 BHK Apartment | 491 | 39.00 Lac |
| 2 BHK Apartment | 659 | 51.00 Lac |
| 2 BHK Apartment | 671 | 54.00 Lac |
| 3 BHK Apartment | 809 | 66.00 Lac |
| 3 BHK Apartment | 826 | 69.00 Lac |
The residential property is strategically located near several notable landmarks, providing residents with easy access to essential amenities and services. These landmarks not only enhance the quality of life for residents but also offer a unique blend of convenience and comfort.
In resale we have 33 properties available ranging from 1 BHK - 2 BHK having price from 41.33 L to 80.80 L
| Listing Type | Total Listings | Unit Type Range | Price Range |
| Resale | 33 | 1 BHK - 2 BHK | 41.33 L - 80.80 L |
In a significant trend, the real estate market has witnessed a surge in sales transactions, with a total of 54 government-registered deals being struck over the past year, showcasing a gross sales value of 31 Cr. Moreover, the current rental rate of 9,374 has remained consistent across all aggregations, with no fluctuations observed in the 3-month, 6-month, and 1-year spans. Notably, the price movement has recorded a substantial increase of + 248 in the past 12 months, highlighting the marked growth in the market. Furthermore, an analysis of the 6-month and 3-month aggregations reveals a corresponding uptick in sales transactions, with 19 and 9 deals respectively, along with gross sales values of 10 Cr and 4 Cr, respectively.
| Unit Type | Area | Price* |
| 1 BHK 491 Sq. Ft. Apartment |
491 Sq. Ft.
(Carpet)
|
₹ 49.01 L
|
| 2 BHK 659 Sq. Ft. Apartment |
659 Sq. Ft.
(Carpet)
|
₹ 65.78 L
|
| 2 BHK 671 Sq. Ft. Apartment |
671 Sq. Ft.
(Carpet)
|
₹ 66.98 L
|
| 3 BHK 809 Sq. Ft. Apartment |
809 Sq. Ft.
(Carpet)
|
₹ 80.76 L
|
| 3 BHK 826 Sq. Ft. Apartment |
826 Sq. Ft.
(Carpet)
|
₹ 82.45 L
|
The price ranges for units in this project are between 39.00 Lac and 69.00 Lac.
This project offers 1 BHK, 2 BHK, and 3 BHK apartment configurations.
The project is strategically located near Kalewadi Main Road and Mumbai-Bangalore Highway, providing easy connectivity and access to various infrastructure developments and growth opportunities.
The project is currently at the mid-stage of construction.
This project offers amenities such as a gymnasium, power backup, 24x7 security, dance room, and rainwater harvesting, among others.
| Project Status Under Construction | Configurations 1, 2, 3 BHK |
| Unit Sizes 491 Sq. Ft to 826 Sq. Ft (Carpet) | Builder Ravima Ventures |
| Total Number of Units 309 units | Project Size 2.5 Acres |
| Launch Date | Completion Date |
| Locality Tathawade | Micro Market Pimpri Chinchwad PCMC |

|
|
|
|
|
|
|
|
|
|
|
|
|
|
|
|
|
|
|
|
|
|
|
|
|
|
|
|
|
|
| Master Bedroom-Walls | Oil Bound Distemper |
| Master Bedroom-Flooring | Vitrified Tiles |
| Other Bedrooms-Flooring | Vitrified Tiles |
| Walls | Oil Bound Distemper |
| Living Area-Flooring | Vitrified Tiles |
| Ceilings | PoP Design / Punning, False Ceiling |
| Fittings & Fixtures | Air Conditioner Fittings |
| Structure | RCC Frame Structure |
| Schools Near by Newton Homes Tathawade | |
|---|---|
|
|
1.06 KM |
|
|
1.16 KM |
|
|
1.62 KM |
|
|
1.73 KM |
|
|
1.74 KM |
|
|
1.75 KM |
|
|
1.98 KM |
|
|
1.98 KM |
|
|
2.00 KM |
|
|
2.06 KM |
| Bus Stops Near by Newton Homes Tathawade | |
|---|---|
|
|
0.29 KM |
|
|
0.32 KM |
|
|
0.50 KM |
|
|
0.61 KM |
|
|
0.62 KM |
|
|
0.64 KM |
|
|
0.67 KM |
|
|
0.95 KM |
|
|
0.98 KM |
|
|
1.10 KM |
| Hospitals Near by Newton Homes Tathawade | |
|---|---|
|
|
0.63 KM |
|
|
1.17 KM |
|
|
1.21 KM |
|
|
1.23 KM |
|
|
1.73 KM |
|
|
1.77 KM |
|
|
1.91 KM |
|
|
1.99 KM |
|
|
2.03 KM |
|
|
2.09 KM |
| Clinics Near by Newton Homes Tathawade | |
|---|---|
|
|
0.84 KM |
|
|
1.08 KM |
|
|
1.28 KM |
|
|
1.34 KM |
|
|
1.76 KM |
|
|
1.76 KM |
|
|
1.88 KM |
|
|
1.89 KM |
|
|
1.89 KM |
|
|
1.95 KM |
| Gym Fitness Near by Newton Homes Tathawade | |
|---|---|
|
|
0.72 KM |
|
|
0.88 KM |
|
|
1.16 KM |
|
|
1.25 KM |
|
|
1.35 KM |
|
|
1.60 KM |
|
|
1.76 KM |
|
|
1.85 KM |
|
|
1.96 KM |
|
|
2.05 KM |
| Temples Near by Newton Homes Tathawade | |
|---|---|
|
|
0.67 KM |
|
|
0.68 KM |
|
|
1.16 KM |
|
|
1.20 KM |
|
|
1.20 KM |
|
|
1.49 KM |
|
|
1.78 KM |
|
|
1.93 KM |
|
|
1.99 KM |
|
|
2.15 KM |
| Restaurants Near by Newton Homes Tathawade | |
|---|---|
|
|
0.73 KM |
|
|
1.10 KM |
|
|
1.50 KM |
|
|
1.81 KM |
|
|
1.88 KM |
|
|
1.90 KM |
|
|
1.95 KM |
|
|
2.18 KM |
|
|
2.22 KM |
|
|
2.38 KM |
| College and Universities Near by Newton Homes Tathawade | |
|---|---|
|
|
0.06 KM |
|
|
0.76 KM |
|
|
0.83 KM |
|
|
0.83 KM |
|
|
0.87 KM |
|
|
0.98 KM |
|
|
1.23 KM |
|
|
1.25 KM |
|
|
1.26 KM |
|
|
1.29 KM |
| Supermarkets Near by Newton Homes Tathawade | |
|---|---|
|
|
1.12 KM |
|
|
1.30 KM |
|
|
1.84 KM |
|
|
2.41 KM |
|
|
2.65 KM |
|
|
2.80 KM |
|
|
3.30 KM |
|
|
3.33 KM |
|
|
3.47 KM |
|
|
3.61 KM |
| Clothings Near by Newton Homes Tathawade | |
|---|---|
|
|
0.87 KM |
|
|
2.00 KM |
|
|
2.81 KM |
|
|
2.89 KM |
|
|
3.04 KM |
|
|
3.49 KM |
|
|
3.51 KM |
|
|
3.67 KM |
|
|
3.74 KM |
|
|
3.75 KM |
This website is only for the purpose of providing information regarding real estate projects in different geographies. Any information which is being provided on this website is not an advertisement or a solicitation. The company has not verified the information and the compliances of the projects. Further, the company has not checked the RERA* registration status of the real estate projects listed herein. The company does not make any representation in regards to the compliances done against these projects. Please note that you should make yourself aware about the RERA* registration status of the listed real estate projects.
*Real Estate (regulation & development) act 2016.






 Travel Time - Newton Homes Tathawade
Travel Time - Newton Homes Tathawade
