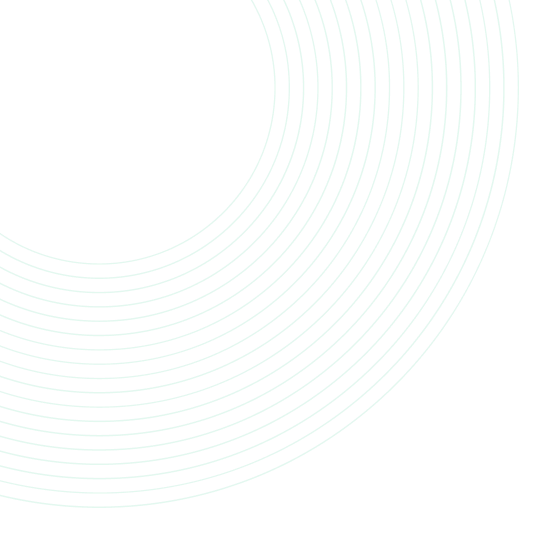
Primary Pranam is a high-rise residential project located in Pune East,Pune. The project offers luxurious 1.97 acre apartments spread over 126 units that come in sizes ranging from 509 sqft to 819 sqft. The project offers a unique shape and intelligent design that is crafted to suit your needs and lifestyle. The project is easy to reach from the manufacturing hubs of Rajangaon, Sanaswadi, and Pune. The project is a must-have for those who are looking for spacious modern living with easy reach to the city.
| Unit Type | Area | New Home Price* |
| 1 BHK 509 Sq. Ft. Apartment |
509 Sq. Ft.
(Saleable)
|
₹ 12.73 Lac
|
| 2 BHK 819 Sq. Ft. Apartment |
819 Sq. Ft.
(Saleable)
|
₹ 20.48 Lac
|
| 2 BHK 790 Sq. Ft. Apartment |
790 Sq. Ft.
(Saleable)
|
₹ 19.80 Lac
|
| Project Status Ready to Move | Configurations 1, 2 BHK |
| Unit Sizes 509 Sq. Ft to 819 Sq. Ft (Saleable) | Builder Primary Housing Corporation |
| Total Number of Units 126 units | Project Size 1.97 Acres |
| Launch Date | Completion Date |
| Locality Talegaon Dhamdhere | Micro Market Pune East |
For your Property Search with Square Yards
| 100+ Banking Partners | 50K Happy Customers | ₹5000Cr+ Loans Disbursed | 4.8/5 Customer Rating |
|
|
|
|
|
|
|
|
|
|
|
|
|
|
|
|
|
|
|
| Master Bedroom-Walls | Oil Bound Distemper |
| Master Bedroom-Flooring | Laminated Wooden |
| Other Bedrooms-Flooring | Vitrified Tiles |
| Walls | Oil Bound Distemper |
| Living Area-Flooring | Vitrified Tiles |
| Kitchen-Equipments | Refrigrator |
| Bathroom | Exhaust Fan |
| Structure | RCC Frame Structure |
| Schools Near by Primary Pranam | |
|---|---|
|
|
4.83 KM |
|
|
9.46 KM |
|
|
9.80 KM |
| Bus Stops Near by Primary Pranam | |
|---|---|
|
|
6.55 KM |
|
|
6.57 KM |
|
|
6.58 KM |
| Hospitals Near by Primary Pranam | |
|---|---|
|
|
4.98 KM |
|
|
9.58 KM |
|
|
9.63 KM |
| Temples Near by Primary Pranam | |
|---|---|
|
|
4.31 KM |
|
|
4.99 KM |
|
|
5.02 KM |
| Gym Fitness Near by Primary Pranam | |
|---|---|
|
|
4.85 KM |
|
|
7.58 KM |
|
|
9.70 KM |
| Clinics Near by Primary Pranam | |
|---|---|
|
|
5.08 KM |
|
|
9.62 KM |
|
|
10.52 KM |
| College and Universities Near by Primary Pranam | |
|---|---|
|
|
9.52 KM |
|
|
9.53 KM |
|
|
14.14 KM |
| Mosques Near by Primary Pranam | |
|---|---|
|
|
9.73 KM |
| Food Others Near by Primary Pranam | |
|---|---|
|
|
14.70 KM |
This website is only for the purpose of providing information regarding real estate projects in different geographies. Any information which is being provided on this website is not an advertisement or a solicitation. The company has not verified the information and the compliances of the projects. Further, the company has not checked the RERA* registration status of the real estate projects listed herein. The company does not make any representation in regards to the compliances done against these projects. Please note that you should make yourself aware about the RERA* registration status of the listed real estate projects.
*Real Estate (regulation & development) act 2016.










 Travel Time - Primary Pranam
Travel Time - Primary Pranam
