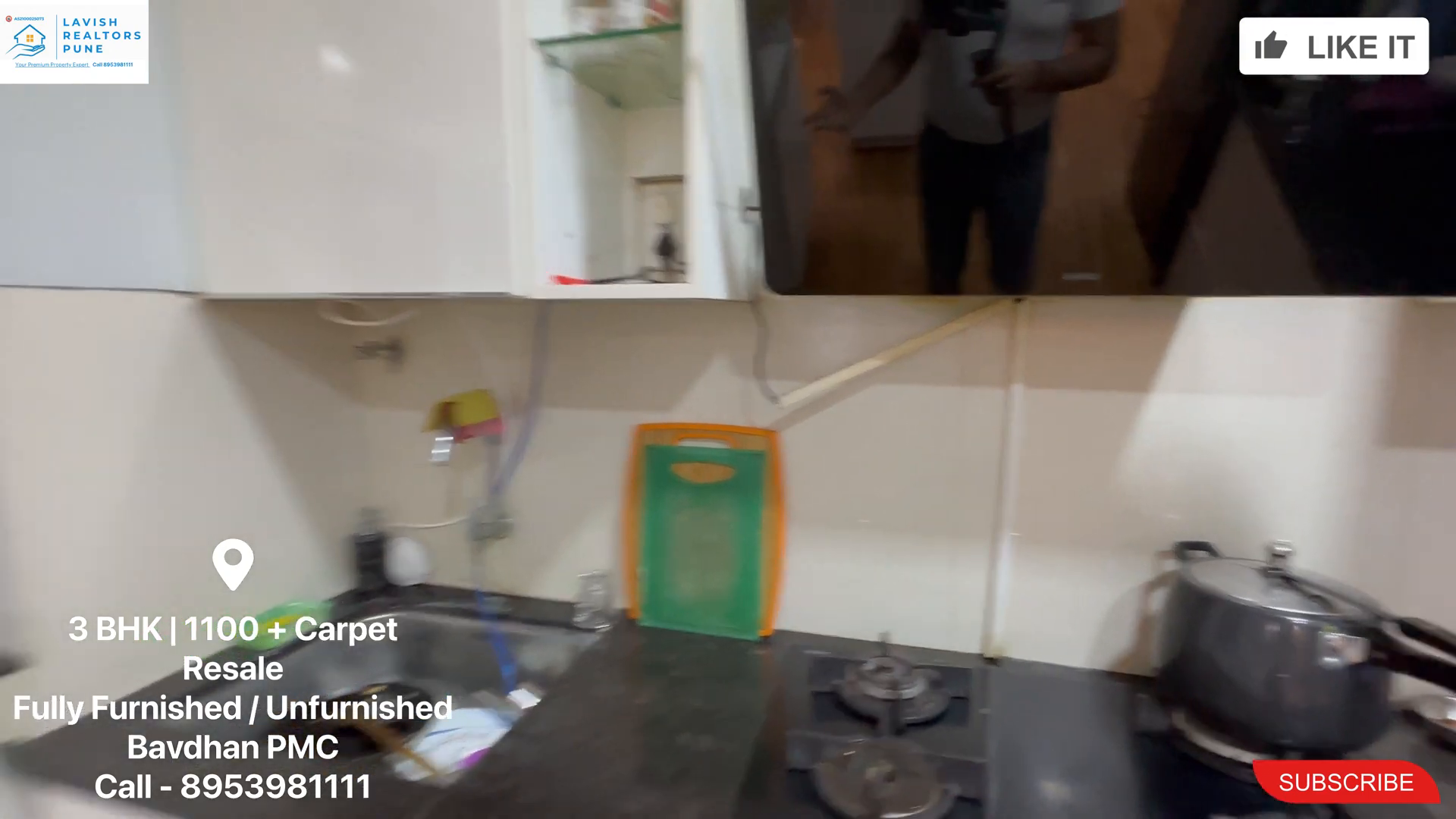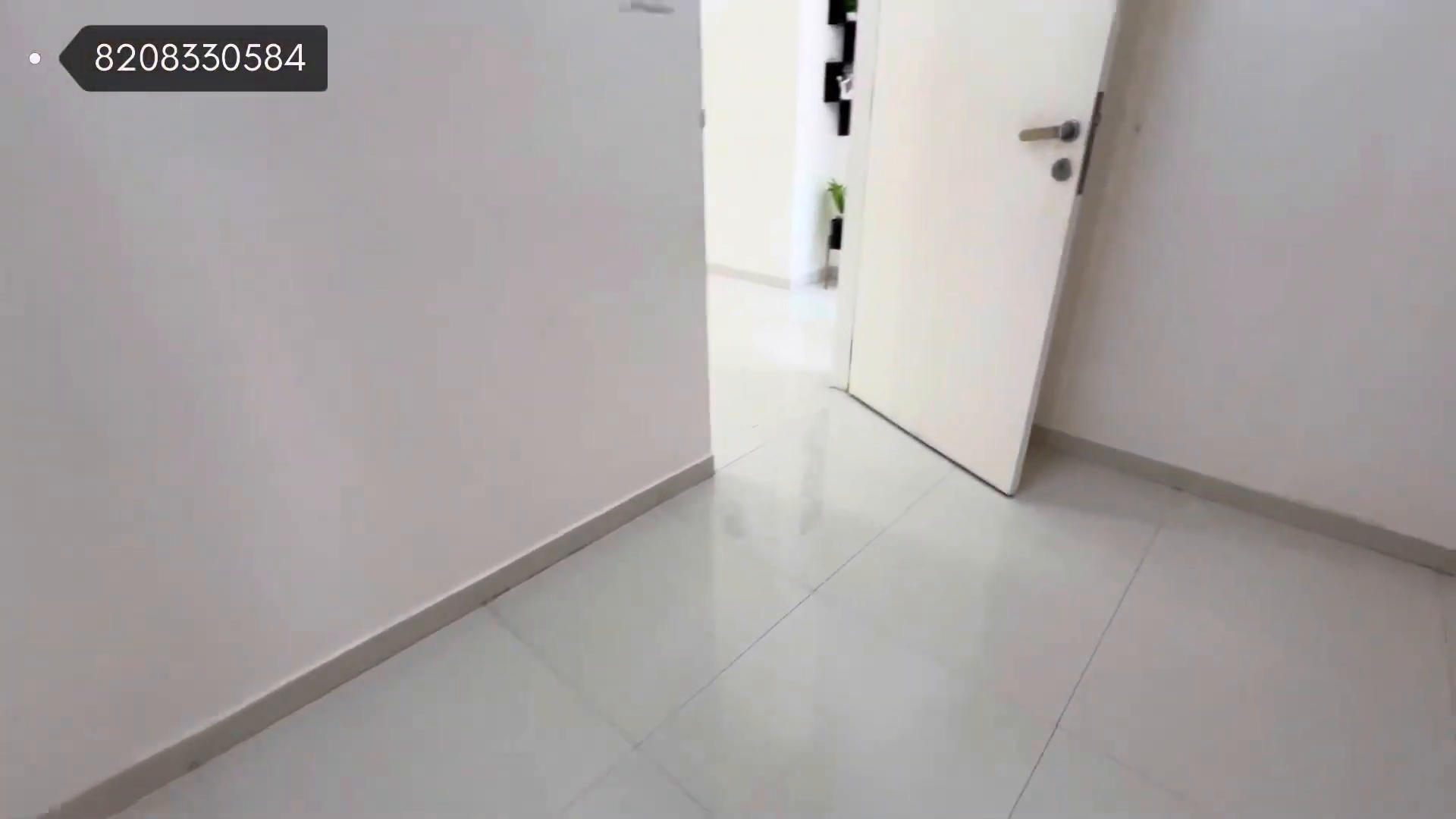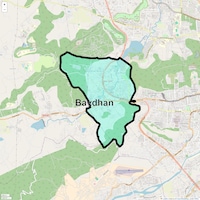
Who doesn’t dream of a home that perfectly balances city convenience and serene natural surroundings? At Puranik Abitante, you get the best of both worlds: a modern Italian-themed Residential project in the developing locale of Bavdhan, Pune.
This project brings Italian elegance to Indian living with its refreshing concept of Juliet balconies and charming open spaces. Here, practical convenience is seamlessly integrated with luxury living. The spacious 2 to 3 BHK Flat From 489 to 908 Sq.Ft offers ample space and ventilation.
The project is located just 5 minutes from the Mumbai-Pune Highway and provides unmatched connectivity to key business hubs like Baner, Hinjewadi, and Kothrud. With Pune Railway Station is a short drive away, and essential facilities are within easy reach.
But it doesn’t stop at just location and design. Spread across a sprawling 45 Acre, this thoughtfully designed community features eight towers with 15 floors each and offers 2,406 spacious homes.
Overall, breathe fresh with Oxy-Rich Homes, designed to keep your space naturally ventilated and filled with greenery. With 40+ lifestyle amenities, including a pool deck, amphitheatre, and senior citizen zones, every moment here is an unforgettable experience.
Why Invest in Puranik Abitante?
What is the Address of the Project?
Puranik Abitante is at Uttam Nagar, Bavdhan, Pune, Sunarwadi, Maharashtra, India. The Puranik Abitante PIN Code is 411021.
| Unit Type | Area | Price* |
| 2 BHK 489 Sq. Ft. Apartment |
489 Sq. Ft.
(Carpet)
|
₹ 60.79 L
|
| 2 BHK 692 Sq. Ft. Apartment |
692 Sq. Ft.
(Carpet)
|
₹ 86.02 L
|
| 3 BHK 598 Sq. Ft. Apartment |
598 Sq. Ft.
(Carpet)
|
₹ 74.34 L
|
| 3 BHK 867 Sq. Ft. Apartment |
867 Sq. Ft.
(Carpet)
|
₹ 1.07 Cr
|
| 3 BHK 908 Sq. Ft. Apartment |
908 Sq. Ft.
(Carpet)
|
₹ 1.12 Cr
|
Puranik Abitante offers a range of amenities such as power backup, 24x7 security, a gymnasium, and rainwater harvesting, along with a prime location that ' s conveniently connected to the Mumbai-Pune Expressway and Paud Road.
Puranik Abitante offers 2 BHK and 3 BHK apartments with area ranges from 489 Sq. Ft. to 908 Sq. Ft., priced between 57.16 Lac to 1.09 Cr.
Puranik Abitante is strategically located near the Mumbai-Pune Expressway and Paud Road, making it easily accessible and offering a high potential for future growth.
Puranik Abitante is a ready-to-move-in project with an expected completion date of June 30, 2021.
Puranik Abitante is RERA-registered with project ID P52100000437.
The homes in Puranik Abitante feature oil-bound distemper walls, vitrified tiles flooring, and a RCC frame structure.

| Q-o-Q | Puranik Abitante(Price per sqft) | Bavdhan(Price per sqft) |
| Oct-Dec 24 | ₹ 10,236 | ₹ 12,213 3.19% |
| Oct-Dec 24 | ₹ 10,236 | ₹ 12,213 |
| Jul-Sep 24 | N/A | ₹ 12,357 |
| Jul-Sep 24 | N/A | ₹ 12,357 |
| Apr-Jun 24 | N/A | ₹ 12,633 |
| Apr-Jun 24 | N/A | ₹ 12,633 |
| Jan-Mar 24 | N/A | ₹ 11,744 |
| Oct-Dec 23 | N/A | ₹ 11,556 |
| Date | Floor/Unit | Tower/Wing | Area | Value | Rate/Sq.Ft. |
| 2025-03-05 | Floor 26, Unit 2605 | Brezza D | 601 Sq.Ft. | ₹ 68.42 L | ₹11,385 |
| 2025-03-04 | Floor 23, Unit 2303 | Bellezza | 608 Sq.Ft. | ₹ 63.82 L | ₹10,497 |
| 2025-03-04 | Floor 26, Unit 2603 | Bellezza | 608 Sq.Ft. | ₹ 63.82 L | ₹10,497 |
| 2025-03-04 | Floor 24, Unit 2404 | Bellezza C | 608 Sq.Ft. | ₹ 64.25 L | ₹10,569 |
| 2025-02-21 | Floor 26, Unit 2603 | Pristino | 410 Sq.Ft. | ₹ 44.07 L | ₹10,751 |
| 2025-02-21 | Floor 2, Unit 201 | Amaranta | 518 Sq.Ft. | ₹ 57.52 L | ₹11,105 |
| 2025-01-03 | Floor 16, Unit 1602 | J Amaranta | 506 Sq.Ft. | ₹ 55.15 L | ₹10,901 |
| 2024-10-16 | Floor 12, Unit 1202 | Albano | 827 Sq.Ft. | ₹ 1.11 Cr | ₹13,447 |
| 2024-10-14 | Floor 9, Unit 901 | Albano | 573 Sq.Ft. | ₹ 73 L | ₹12,740 |
| 2024-10-11 | Floor 12, Unit 1206 | A1 Arezo | 418 Sq.Ft. | ₹ 41.5 L | ₹9,928 |
Step into a world where your lifestyle is upgraded with the project’s 40+ thoughtfully curated amenities. At Puranik Abitante, amenities go beyond the ordinary to deliver an extraordinary lifestyle. Each feature comes with precision, offering moments of relaxation, community bonding, and a touch of nature. Here, life is enriched with spaces that rejuvenate the mind, body, and soul.
|
|
|
|
|
|
|
|
|
|
|
|
|
|
|
|
|
|
|
|
|
|
|
|
|
|
|
|
|
|
|
| Master Bedroom-Walls | Oil Bound Distemper |
| Master Bedroom-Flooring | Vitrified Tiles |
| Other Bedrooms-Flooring | Vitrified Tiles |
| Walls | Oil Bound Distemper |
| Living Area-Flooring | Vitrified Tiles |
| Structure | RCC Frame Structure |
The Bavdhan benefits from its proximity to Pune’s key hubs, surrounded by natural beauty. This location integrates urban accessibility with a peaceful lifestyle, making it ideal for modern families and professionals. With the Pune-Bangalore Highway just minutes away, residents enjoy swift connectivity to prominent IT hubs, educational institutions, healthcare facilities, and leisure destinations. Here are some of the notable landmarks and their distances from Puranik Abitante:
| Schools Near by Puranik Abitante | |
|---|---|
|
|
0.87 KM |
|
|
1.38 KM |
|
|
1.39 KM |
|
|
1.39 KM |
|
|
1.47 KM |
|
|
1.48 KM |
|
|
1.51 KM |
|
|
1.73 KM |
|
|
2.35 KM |
|
|
2.43 KM |
| Bus Stops Near by Puranik Abitante | |
|---|---|
|
|
0.97 KM |
|
|
1.11 KM |
|
|
1.27 KM |
|
|
1.39 KM |
|
|
1.42 KM |
|
|
1.70 KM |
|
|
1.75 KM |
|
|
1.78 KM |
|
|
1.82 KM |
|
|
1.86 KM |
| Hospitals Near by Puranik Abitante | |
|---|---|
|
|
1.12 KM |
|
|
1.81 KM |
|
|
2.40 KM |
|
|
2.60 KM |
|
|
2.62 KM |
|
|
2.75 KM |
|
|
3.05 KM |
|
|
3.20 KM |
|
|
3.31 KM |
|
|
3.33 KM |
| Clinics Near by Puranik Abitante | |
|---|---|
|
|
0.32 KM |
|
|
0.32 KM |
|
|
0.43 KM |
|
|
0.48 KM |
|
|
0.50 KM |
|
|
0.82 KM |
|
|
1.09 KM |
|
|
1.69 KM |
|
|
1.82 KM |
|
|
2.03 KM |
| Restaurants Near by Puranik Abitante | |
|---|---|
|
|
1.91 KM |
|
|
1.96 KM |
|
|
2.00 KM |
|
|
2.21 KM |
|
|
2.28 KM |
|
|
2.33 KM |
|
|
2.38 KM |
|
|
2.42 KM |
|
|
2.46 KM |
|
|
2.47 KM |
| College and Universities Near by Puranik Abitante | |
|---|---|
|
|
0.53 KM |
|
|
1.39 KM |
|
|
1.40 KM |
|
|
1.42 KM |
|
|
2.21 KM |
|
|
2.73 KM |
|
|
3.03 KM |
|
|
3.06 KM |
|
|
3.07 KM |
|
|
3.29 KM |
| Gym Fitness Near by Puranik Abitante | |
|---|---|
|
|
0.51 KM |
|
|
0.78 KM |
|
|
0.82 KM |
|
|
0.99 KM |
|
|
1.11 KM |
|
|
1.61 KM |
|
|
1.80 KM |
|
|
1.96 KM |
|
|
2.04 KM |
|
|
2.27 KM |
| Temples Near by Puranik Abitante | |
|---|---|
|
|
0.70 KM |
|
|
1.08 KM |
|
|
1.56 KM |
|
|
1.68 KM |
|
|
1.76 KM |
|
|
1.80 KM |
|
|
1.89 KM |
|
|
1.90 KM |
|
|
2.34 KM |
|
|
2.57 KM |
| Supermarkets Near by Puranik Abitante | |
|---|---|
|
|
2.17 KM |
|
|
2.52 KM |
|
|
3.11 KM |
|
|
3.33 KM |
|
|
3.35 KM |
|
|
3.62 KM |
|
|
3.70 KM |
|
|
3.75 KM |
|
|
4.24 KM |
|
|
4.52 KM |
| Clothings Near by Puranik Abitante | |
|---|---|
|
|
1.58 KM |
|
|
2.53 KM |
|
|
2.59 KM |
|
|
2.68 KM |
|
|
3.71 KM |
|
|
4.23 KM |
|
|
4.74 KM |
|
|
4.76 KM |
|
|
4.82 KM |
|
|
4.87 KM |
Read the reviews about Puranik Abitante located at Bavdhan Pune and see what residents and real estate experts have to say about the project.
This website is only for the purpose of providing information regarding real estate projects in different geographies. Any information which is being provided on this website is not an advertisement or a solicitation. The company has not verified the information and the compliances of the projects. Further, the company has not checked the RERA* registration status of the real estate projects listed herein. The company does not make any representation in regards to the compliances done against these projects. Please note that you should make yourself aware about the RERA* registration status of the listed real estate projects.
*Real Estate (regulation & development) act 2016.









 Travel Time - Puranik Abitante
Travel Time - Puranik Abitante
