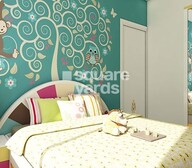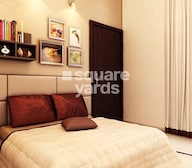
Saarrthi Suburbia Estate is a project that offers you a strategic location, easy access to the areas like Wagholi and Kharadi via Highway 27, and easily accessible to the Pune International Airport. The project offers 430 units in 1 BHK-2 BHK-3 BHK sizes, with 313 sqft to 542 sqft. The project is strategically located, making it an ideal investment choice for those who are looking for an easy access to a variety of amenities.
| Unit Type | Area | New Home Price* |
| 1 BHK 313 Sq. Ft. Apartment |
313 Sq. Ft.
(Carpet)
|
₹ 17.60 Lac
|
| 1 BHK 337 Sq. Ft. Apartment |
337 Sq. Ft.
(Carpet)
|
₹ 18.95 Lac
|
| 2 BHK 389 Sq. Ft. Apartment |
389 Sq. Ft.
(Carpet)
|
₹ 25.75 Lac
|
| 2 BHK 479 Sq. Ft. Apartment |
479 Sq. Ft.
(Carpet)
|
₹ 31.71 Lac
|
| 3 BHK 519 Sq. Ft. Apartment |
519 Sq. Ft.
(Carpet)
|
₹ 33.71 Lac
|
| 3 BHK 546 Sq. Ft. Apartment |
546 Sq. Ft.
(Carpet)
|
₹ 27.09 Lac
|
| Project Status Ready to Move | Configurations 1, 2, 3 BHK |
| Unit Sizes 313 Sq. Ft to 546 Sq. Ft (Carpet) | Builder Abisky Ritkriti |
| Total Number of Units 813 units | Project Size 15 Acres |
| Launch Date | Completion Date |
| Locality Lonikand | Micro Market Pune East |

| Q-o-Q | Saarrthi Suburbia Estate(Price per sqft) | Lonikand(Price per sqft) |
| Jan-Mar 25 | ₹ 5,990 | N/A |
|
|
|
|
|
|
|
|
|
|
|
|
|
|
|
|
|
|
|
|
|
|
|
|
|
|
|
| Master Bedroom-Walls | Oil Bound Distemper |
| Master Bedroom-Flooring | Vitrified Tiles |
| Other Bedrooms-Flooring | Vitrified Tiles |
| Walls | Oil Bound Distemper |
| Living Area-Flooring | Vitrified Tiles |
| Bathroom | Exhaust Fan |
| Structure | RCC Frame Structure |
| Schools Near by Saarrthi Suburbia Estate | |
|---|---|
|
|
1.65 KM |
|
|
2.24 KM |
|
|
3.00 KM |
|
|
3.00 KM |
|
|
3.31 KM |
|
|
3.35 KM |
|
|
3.82 KM |
|
|
3.93 KM |
|
|
4.08 KM |
|
|
4.11 KM |
| Bus Stops Near by Saarrthi Suburbia Estate | |
|---|---|
|
|
0.55 KM |
|
|
0.68 KM |
|
|
1.07 KM |
|
|
1.36 KM |
|
|
1.75 KM |
|
|
1.92 KM |
|
|
2.17 KM |
|
|
2.30 KM |
|
|
2.34 KM |
|
|
2.48 KM |
| Hospitals Near by Saarrthi Suburbia Estate | |
|---|---|
|
|
3.24 KM |
|
|
3.79 KM |
|
|
3.89 KM |
|
|
3.95 KM |
|
|
4.05 KM |
|
|
4.07 KM |
|
|
4.27 KM |
|
|
4.98 KM |
|
|
5.15 KM |
|
|
5.20 KM |
| Clinics Near by Saarrthi Suburbia Estate | |
|---|---|
|
|
2.05 KM |
|
|
3.00 KM |
|
|
3.43 KM |
|
|
3.75 KM |
|
|
3.80 KM |
|
|
3.92 KM |
|
|
3.96 KM |
|
|
4.08 KM |
|
|
4.09 KM |
|
|
4.09 KM |
| Gym Fitness Near by Saarrthi Suburbia Estate | |
|---|---|
|
|
2.13 KM |
|
|
3.49 KM |
|
|
3.58 KM |
|
|
3.73 KM |
|
|
3.91 KM |
|
|
4.19 KM |
|
|
4.33 KM |
|
|
4.38 KM |
|
|
4.59 KM |
|
|
4.88 KM |
| Temples Near by Saarrthi Suburbia Estate | |
|---|---|
|
|
3.56 KM |
|
|
3.85 KM |
|
|
4.52 KM |
|
|
4.63 KM |
|
|
4.65 KM |
|
|
4.89 KM |
|
|
5.10 KM |
|
|
5.15 KM |
|
|
5.23 KM |
|
|
5.46 KM |
| Restaurants Near by Saarrthi Suburbia Estate | |
|---|---|
|
|
5.08 KM |
|
|
5.41 KM |
|
|
7.28 KM |
|
|
8.63 KM |
|
|
9.78 KM |
|
|
10.36 KM |
|
|
10.44 KM |
|
|
10.44 KM |
|
|
10.51 KM |
|
|
10.53 KM |
| College and Universities Near by Saarrthi Suburbia Estate | |
|---|---|
|
|
2.56 KM |
|
|
3.29 KM |
|
|
3.44 KM |
|
|
4.14 KM |
|
|
4.22 KM |
|
|
4.24 KM |
|
|
4.27 KM |
|
|
4.28 KM |
|
|
4.35 KM |
|
|
4.35 KM |
| Supermarkets Near by Saarrthi Suburbia Estate | |
|---|---|
|
|
4.09 KM |
|
|
4.15 KM |
|
|
5.10 KM |
|
|
5.34 KM |
|
|
6.04 KM |
|
|
6.58 KM |
|
|
6.73 KM |
|
|
8.09 KM |
|
|
8.40 KM |
|
|
9.01 KM |
| Home Decors Near by Saarrthi Suburbia Estate | |
|---|---|
|
|
6.00 KM |
|
|
6.74 KM |
|
|
7.62 KM |
|
|
7.96 KM |
|
|
7.97 KM |
|
|
8.95 KM |
|
|
9.23 KM |
|
|
10.86 KM |
|
|
11.19 KM |
|
|
11.30 KM |
This website is only for the purpose of providing information regarding real estate projects in different geographies. Any information which is being provided on this website is not an advertisement or a solicitation. The company has not verified the information and the compliances of the projects. Further, the company has not checked the RERA* registration status of the real estate projects listed herein. The company does not make any representation in regards to the compliances done against these projects. Please note that you should make yourself aware about the RERA* registration status of the listed real estate projects.
*Real Estate (regulation & development) act 2016.




 Travel Time - Saarrthi Suburbia Estate
Travel Time - Saarrthi Suburbia Estate
