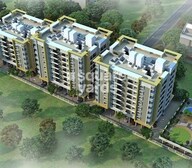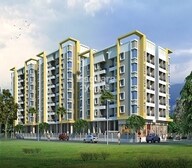
Kesar Gandh Heights, Pune, is developed by Saffron Realties LLP. Since a leading player has created it, it is a standout choice in the real estate industry. Everyone dreams of having their own home & Saffron Realties LLP helps many of them to make their dreams come true. They build each home painstakingly. Their focus is on quality and useful detailing. They deliver value-for-money projects. Their main objective is to earn people trust and confidence.
Kesar Gandh Heights Photos
Take a look at your future home with these photos.
Kesar Gandh Heights Address
The address of the project is HR6M+J5J, Aundh Rd, QMTI quarters, Khadki, Pune, Maharashtra 411020.
Kesar Gandh Heights, Pune
The property is located in Rajgurunagar, Pimpri Chinchwad PCMC, Pune.
Kesar Gandh Heights Freehold Land
Kesar Gandh Heights Apartments
The unit configuration of Kesar Gandh Heights is 1BHK and 2BHK.
Kesar Gandh Heights Price List
The price of apartments is available on request.
Kesar Gandh Heights Builder
Kesar Gandh Heights is by Saffron Realities.
Kesar Gandh Heights Construction Status
The Construction Status of Kesar Gandh Heights is Newly Launched.
Kesar Gandh Heights + Legal/Com Issues
Our experts at Square Yards will help you through any legal issue related to the project.
Kesar Gandh Heights has been developed by meticulous attention to detail and high-quality construction. Saffron Realties LLP’s commitment to excellence and unwavering dedication to their craft has truly set them apart. The project has many advantages such as Good Public Transport, Markets at a walkable distance, Good Schools that are nearby, Well-maintained Roads and Good Hospitals . They offer 1BHK and 2BHK types of apartments. Saffron Realties LLP make seamless and enjoyable homes, ensuring that each client feels supported and valued.
The project will be launched in December 2029.
| Unit Type | Area | New Home Price* |
| 1 BHK 425 Sq. Ft. Apartment |
425 Sq. Ft.
(Carpet)
|
₹ 29.11 Lac
|
| 1 BHK 448 Sq. Ft. Apartment |
448 Sq. Ft.
(Carpet)
|
₹ 30.69 Lac
|
| 2 BHK 602 Sq. Ft. Apartment |
602 Sq. Ft.
(Carpet)
|
₹ 41.24 Lac
|
| 2 BHK 611 Sq. Ft. Apartment |
611 Sq. Ft.
(Carpet)
|
₹ 41.85 Lac
|
| 85 Sq. Ft. Retail Shop |
85 Sq. Ft.
(Carpet)
|
Price on Request
|
| Project Status Under Construction | Configurations 1, 2 BHK |
| Unit Sizes 85 Sq. Ft to 611 Sq. Ft (Carpet) | Builder Saffron Realities |
| Total Number of Units 159 units | Project Size 1.16 Acres |
| Launch Date | Completion Date |
| Locality Rajgurunagar | Micro Market Pimpri Chinchwad PCMC |

| Q-o-Q | Saffron Kesar Gandh Heights(Price per sqft) | Rajgurunagar(Price per sqft) |
| Jan-Mar 25 | ₹ 6,485 | N/A |
| Key Amenities | Key Features |
| The list of amenities offered by Kesar Gandh Heights are - | Below are the key features of this project. |
| Gymnasium | Good Public Transport |
| Jogging / Cycle Track | Markets at a walkable distance |
| Kids Play Areas / Sand Pits | Good Schools are nearby |
| Power Backup | Well-maintained Roads |
| 24*7 Water Supply | Good Hospitals are nearby |
| Lift | Safe at Night |
| 24 x 7 Security | |
| Normal Park / Central Green | |
| Indoor Games |
|
|
|
|
|
|
|
|
|
|
|
|
|
|
|
| Master Bedroom-Walls | Others |
| Master Bedroom-Flooring | Vitrified Tiles |
| Other Bedrooms-Flooring | Vitrified Tiles |
| Living Area-Flooring | Vitrified Tiles |
| Structure | RCC Frame Structure |
The project has many spectacular advantages such as -
Internal Roads
Meter Room
Sewage Treatment Plant
24X7 Water Supply
Landscaping & Tree Planting
Electrification(Transformer, Solar Energy etc)
Water Conservation, Rain water Harvesting
Open Parking
Storm Water Drains
Closed Car Parking
Kesar Gandh Heights, a development by Saffron Realties LLP, is strategically located in Pune. The property is close to schools, hospitals, restaurants and malls. The project itself has several amenities like Gymnasium, Jogging - Cycle Track, Kids Play Areas , Sand Pits, Power Backup, 24*7 Water Supply, Lift, 24 x 7 Security, Normal Park - Central Green and Indoor Games.
Kesar Gandh Heights is one project which has great ROI. The reasons for this are -
Good locality
Operational Public Transport System
Safe Locality
Close proximity to well-known schools and hospitals
Availability of parks, sports complexes etc.
| Schools Near by Saffron Kesar Gandh Heights | |
|---|---|
|
|
7.77 KM |
|
|
8.68 KM |
|
|
9.31 KM |
|
|
9.99 KM |
|
|
10.07 KM |
|
|
10.40 KM |
|
|
10.66 KM |
|
|
12.06 KM |
|
|
12.89 KM |
|
|
13.56 KM |
| Bus Stops Near by Saffron Kesar Gandh Heights | |
|---|---|
|
|
1.60 KM |
|
|
2.68 KM |
|
|
3.23 KM |
|
|
3.75 KM |
|
|
4.24 KM |
|
|
4.79 KM |
|
|
5.39 KM |
|
|
6.02 KM |
|
|
6.04 KM |
|
|
8.61 KM |
| Hospitals Near by Saffron Kesar Gandh Heights | |
|---|---|
|
|
0.79 KM |
|
|
1.13 KM |
|
|
9.22 KM |
|
|
9.52 KM |
|
|
10.05 KM |
|
|
10.20 KM |
|
|
10.21 KM |
|
|
10.23 KM |
|
|
10.31 KM |
|
|
10.63 KM |
| Temples Near by Saffron Kesar Gandh Heights | |
|---|---|
|
|
5.54 KM |
|
|
7.59 KM |
|
|
9.70 KM |
|
|
9.85 KM |
|
|
10.10 KM |
|
|
10.27 KM |
|
|
10.43 KM |
|
|
10.46 KM |
|
|
10.47 KM |
|
|
10.79 KM |
| Clinics Near by Saffron Kesar Gandh Heights | |
|---|---|
|
|
10.08 KM |
|
|
10.09 KM |
|
|
10.17 KM |
|
|
10.18 KM |
|
|
10.23 KM |
|
|
10.24 KM |
|
|
10.27 KM |
|
|
10.35 KM |
|
|
10.35 KM |
|
|
10.58 KM |
| Gym Fitness Near by Saffron Kesar Gandh Heights | |
|---|---|
|
|
9.75 KM |
|
|
10.06 KM |
|
|
10.12 KM |
|
|
10.56 KM |
|
|
10.67 KM |
|
|
10.90 KM |
|
|
10.96 KM |
|
|
11.02 KM |
|
|
11.04 KM |
|
|
11.13 KM |
| Supermarkets Near by Saffron Kesar Gandh Heights | |
|---|---|
|
|
9.36 KM |
|
|
10.05 KM |
|
|
10.65 KM |
|
|
11.07 KM |
|
|
11.59 KM |
|
|
11.62 KM |
|
|
12.26 KM |
|
|
12.26 KM |
| Mosques Near by Saffron Kesar Gandh Heights | |
|---|---|
|
|
10.14 KM |
|
|
10.28 KM |
|
|
10.31 KM |
|
|
10.68 KM |
|
|
10.74 KM |
|
|
11.27 KM |
|
|
13.16 KM |
| Churchs Near by Saffron Kesar Gandh Heights | |
|---|---|
|
|
6.18 KM |
|
|
10.52 KM |
|
|
11.86 KM |
| College and Universities Near by Saffron Kesar Gandh Heights | |
|---|---|
|
|
10.65 KM |
|
|
11.11 KM |
|
|
11.78 KM |
This website is only for the purpose of providing information regarding real estate projects in different geographies. Any information which is being provided on this website is not an advertisement or a solicitation. The company has not verified the information and the compliances of the projects. Further, the company has not checked the RERA* registration status of the real estate projects listed herein. The company does not make any representation in regards to the compliances done against these projects. Please note that you should make yourself aware about the RERA* registration status of the listed real estate projects.
*Real Estate (regulation & development) act 2016.





 Travel Time - Saffron Kesar Gandh Heights
Travel Time - Saffron Kesar Gandh Heights
