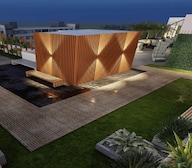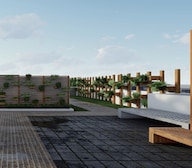
Saishilp Empire, located in the thriving suburb of Akurdi, is a tranquil respite from the hustle and bustle of city life. Strategically situated, this project is seamlessly connected to major roads like the Old Pune Mumbai Highway, Kalewadi Main Road, and MumbaiBangalore Highway, making it an ideal option for those seeking a life that is both peaceful and well-connected. With a focus on providing a comfortable and secure living experience, the project offers a range of amenities, including power backup, 24x7 security, kids play areas, and indoor games.
At Saishilp Empire, you can expect the finest in residential living with a focus on quality specifications. Each apartment comes with a master bedroom featuring oil-bound distemper walls and vitrified tile flooring, ensuring a unique and luxurious living experience. The project s green surroundings, complete with normal parks and central green areas, provide a serene and peaceful atmosphere, perfect for relaxation and rejuvenation.
With its unique blend of comfort, convenience, and tranquility, Saishilp Empire is an attractive option for those seeking a peaceful living experience in the heart of the city. Whether you re a young professional, a family, or an individual looking for a serene retreat, this project has something to offer. Contact us today to know more and book your dream home at Saishilp Empire.
Available Unit OptionsThe following table outlines the available unit options at Saishilp Empire:
| Unit Type | Area (Sq. Ft.) | Price (Rs.) |
| 2 BHK Apartment | 558 | On Request |
| 2 BHK Apartment | 698 | On Request |
| Unit Type | Area | New Home Price* |
| 2 BHK 559 Sq. Ft. Apartment |
559 Sq. Ft.
(Carpet)
|
₹ 56.00 Lac
|
| 2 BHK 698 Sq. Ft. Apartment |
698 Sq. Ft.
(Carpet)
|
₹ 71.00 Lac
|
The project is approximately 3 kilometers away from Old Pune Mumbai Highway.
Yes, the specifications of the apartments, including the master bedroom, other bedrooms, walls, and flooring, are available.
Yes, the apartments have a dedicated master bedroom.
Yes, the prices for the available unit options are on request only.
The 2 BHK Apartment options have areas of either 558 Sq. Ft. or 698 Sq. Ft.
No, only 2 BHK Apartment options are currently available.
Unfortunately, we do not have the RERA details available at the moment.
The project offers a RCC frame structure, vitrified tiles flooring, and oil-bound distemper walls, among other features.
| Project Status New Launch | Configurations 2 BHK |
| Unit Sizes 559 Sq. Ft to 698 Sq. Ft (Carpet) | Builder Saishilp Buildcon |
| Total Number of Units 31 units | Project Size 0.29 Acres |
| Launch Date | Completion Date |
| Locality Akurdi | Micro Market Pimpri Chinchwad PCMC |

| Q-o-Q | Saishilp Empire(Price per sqft) | Akurdi(Price per sqft) |
| Oct-Dec 24 | N/A | ₹ 11,664 -0.09% |
| Jul-Sep 24 | N/A | ₹ 11,674 |
| Jul-Sep 24 | N/A | ₹ 11,674 |
| Apr-Jun 24 | N/A | ₹ 10,294 |
| Jan-Mar 24 | N/A | ₹ 10,751 |
| Oct-Dec 23 | N/A | N/A |
| Oct-Dec 23 | N/A | N/A |
|
|
|
|
|
|
|
|
|
|
|
|
|
|
| Master Bedroom-Walls | Oil Bound Distemper |
| Master Bedroom-Flooring | Vitrified Tiles |
| Other Bedrooms-Flooring | Vitrified Tiles |
| Walls | Oil Bound Distemper |
| Living Area-Flooring | Vitrified Tiles |
| Structure | RCC Frame Structure |
| Schools Near by Saishilp Empire | |
|---|---|
|
|
0.21 KM |
|
|
0.62 KM |
|
|
0.90 KM |
|
|
1.00 KM |
|
|
1.03 KM |
|
|
1.04 KM |
|
|
1.10 KM |
|
|
1.13 KM |
|
|
1.16 KM |
|
|
1.17 KM |
| Bus Stops Near by Saishilp Empire | |
|---|---|
|
|
0.26 KM |
|
|
0.36 KM |
|
|
0.37 KM |
|
|
0.37 KM |
|
|
0.53 KM |
|
|
0.55 KM |
|
|
0.64 KM |
|
|
0.67 KM |
|
|
0.68 KM |
|
|
0.68 KM |
| Hospitals Near by Saishilp Empire | |
|---|---|
|
|
0.42 KM |
|
|
0.53 KM |
|
|
0.56 KM |
|
|
0.75 KM |
|
|
0.98 KM |
|
|
1.08 KM |
|
|
1.14 KM |
|
|
1.19 KM |
|
|
1.26 KM |
|
|
1.26 KM |
| Clinics Near by Saishilp Empire | |
|---|---|
|
|
0.71 KM |
|
|
0.72 KM |
|
|
0.76 KM |
|
|
0.77 KM |
|
|
0.92 KM |
|
|
0.99 KM |
|
|
1.03 KM |
|
|
1.37 KM |
|
|
1.42 KM |
|
|
1.43 KM |
| Gym Fitness Near by Saishilp Empire | |
|---|---|
|
|
0.40 KM |
|
|
0.53 KM |
|
|
0.64 KM |
|
|
0.76 KM |
|
|
0.77 KM |
|
|
1.38 KM |
|
|
1.58 KM |
|
|
1.86 KM |
|
|
1.88 KM |
|
|
2.01 KM |
| Temples Near by Saishilp Empire | |
|---|---|
|
|
0.32 KM |
|
|
0.79 KM |
|
|
0.97 KM |
|
|
0.99 KM |
|
|
1.01 KM |
|
|
1.03 KM |
|
|
1.13 KM |
|
|
1.14 KM |
|
|
1.79 KM |
|
|
1.80 KM |
| Restaurants Near by Saishilp Empire | |
|---|---|
|
|
0.28 KM |
|
|
0.56 KM |
|
|
0.69 KM |
|
|
0.70 KM |
|
|
0.70 KM |
|
|
0.89 KM |
|
|
1.31 KM |
|
|
1.38 KM |
|
|
1.49 KM |
|
|
1.51 KM |
| College and Universities Near by Saishilp Empire | |
|---|---|
|
|
0.10 KM |
|
|
0.13 KM |
|
|
0.14 KM |
|
|
0.17 KM |
|
|
0.18 KM |
|
|
0.19 KM |
|
|
0.19 KM |
|
|
0.25 KM |
|
|
0.33 KM |
|
|
0.34 KM |
| Supermarkets Near by Saishilp Empire | |
|---|---|
|
|
0.47 KM |
|
|
0.89 KM |
|
|
1.11 KM |
|
|
1.28 KM |
|
|
1.47 KM |
|
|
1.57 KM |
|
|
1.72 KM |
|
|
2.76 KM |
|
|
2.78 KM |
|
|
2.94 KM |
| Clothings Near by Saishilp Empire | |
|---|---|
|
|
0.33 KM |
|
|
0.71 KM |
|
|
1.54 KM |
|
|
1.60 KM |
|
|
1.82 KM |
|
|
1.92 KM |
|
|
1.98 KM |
|
|
2.54 KM |
|
|
2.76 KM |
|
|
2.80 KM |
This website is only for the purpose of providing information regarding real estate projects in different geographies. Any information which is being provided on this website is not an advertisement or a solicitation. The company has not verified the information and the compliances of the projects. Further, the company has not checked the RERA* registration status of the real estate projects listed herein. The company does not make any representation in regards to the compliances done against these projects. Please note that you should make yourself aware about the RERA* registration status of the listed real estate projects.
*Real Estate (regulation & development) act 2016.





 Travel Time - Saishilp Empire
Travel Time - Saishilp Empire
