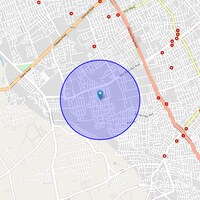
| Master Bedroom-Walls | Oil Bound Distemper |
| Master Bedroom-Flooring | Vitrified Tiles |
| Structure | RCC Frame Structure |
Aakruti Aura, a premier residential project located in the heart of Shastri Nagar, offers a unique blend of luxury, comfort, and convenience. This upcoming project is designed to provide a peaceful and serene living experience, perfect for families and individuals looking for a serene retreat from the hustle and bustle of city life.
The project boasts an impressive array of amenities, including kids play areas and sand pits, ensuring that residents have plenty of opportunities to stay active and entertained. Additionally, the 24x7 security ensures that residents can live with utmost peace of mind. With its prime location and modern amenities, Aakruti Aura is an ideal choice for those seeking a tranquil and comfortable living experience.
Restructed with meticulous attention to detail, each room in the 3 BHK apartments is a masterpiece of modern design. From the master bedroom with oil-bound distemper walls to the rest of the apartment, every detail has been carefully considered to provide a luxurious and comfortable living experience. The 732 Sq. Ft. and 831 Sq. Ft. apartments available are a perfect blend of space and functionality, making them an excellent choice for those seeking a spacious yet efficiently designed living space.
Available Unit OptionsThe following table outlines the available unit options at Aakruti Aura:
| Unit Type | Area (Sq. Ft.) | Price (Rs.) |
| 3 BHK Apartment | 732 | On Request |
| 3 BHK Apartment | 831 | On Request |
The proposed real estate project is situated near various prominent landmarks that cater to the diverse needs of residents, providing a comfortable and convenient living experience. These landmarks not only add to the quality of life but also offer a perfect blend of convenience, comfort, and entertainment.
The Aakruti Aura project is currently in the mid-stage development phase.
Aakruti Aura offers 3 BHK apartments in two different sizes: 732 Sq. Ft. and 831 Sq. Ft.
Aakruti Aura provides a range of amenities, including 24/7 security, a kids ' play area, and lifts.
Yes, the units in Aakruti Aura come with luxurious specifications, including master bedroom walls in oil-bound distemper, vitrified tile flooring, and an RCC frame structure.
The prices for the units at Aakruti Aura are available on request.
While the exact total area of the project is not specified, the units available are of varying sizes - 732 Sq. Ft. and 831 Sq. Ft. for 3 BHK apartments.
This website is only for the purpose of providing information regarding real estate projects in different geographies. Any information which is being provided on this website is not an advertisement or a solicitation. The company has not verified the information and the compliances of the projects. Further, the company has not checked the RERA* registration status of the real estate projects listed herein. The company does not make any representation in regards to the compliances done against these projects. Please note that you should make yourself aware about the RERA* registration status of the listed real estate projects.
*Real Estate (regulation & development) act 2016.








