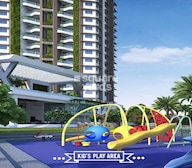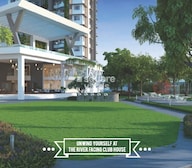
Introducing Naiknavare Avon Vista a premium riverfront living project brought to you by Naiknavare Developers Pvt Ltd Located in Pune this project offers a range of luxurious homes with a unit size ranging from 547 to 1242 sq ft Developed in collaboration with Jinavij Profile Developers Group Naiknavare Avon Vista redefines the concept of better living Situated at S No 8 Mahalunge Balewadi NH 4 Diagonally Opposite Holiday Inn Pune this project has been approved by leading banks like ICICI Bank Spread over 6 acres of land Naiknavare Avon Vista is a meticulously designed space that perfectly blends comfort and style With 6 towers of 21storeys each this project offers spacious 2 3 BHK homes with private decks allowing you to enjoy the breathtaking views of the river and the city skyline One of the key attractions of this project is the landscaped podium garden that connects all the towers providing residents with a serene green space to relax and unwind Additionally residents can experience a luxurious lifestyle with the signature riverfront clubhouse that offers over 30 lifestyle amenities From a swimming pool gymnasium and multipurpose court to coworking spaces convenience stores and a dedicated pets corner this project ensures that every member of your family finds their perfect niche Not only does Avon Vista provide a premium space to live but it also offers the convenience of a central location Situated on Balewadi Highway Front it is located in close proximity to important landmarks such as the Wakad Bridge MumbaiPune Expressway and Hinjewadi IT Park This prime location also has easy access to prominent educational centers and recreational destinations in the area Naiknavare Avon Vista has been designed to maximize the utilization of space while taking into consideration the needs of the residents With less than 1 of carpet area allotted for passages these homes offer maximum usable space The abundance of windows ensures ample natural light and ventilation creating a fresh living environment throughout the day With attention to detail and careful design choices every aspect of Naiknavare Avon Vista exudes luxury From highquality flooring and fittings to wellthoughtout interior spaces this project leaves no stone unturned in providing a comfortable and stylish living experience The kitchen features a granitetop platform with a stainless steel sink and provisions for a washing machine and piped gas connection The bathrooms are fitted with premium sanitary ware and fixtures from Jaquar or equivalent brands With safety and security being paramount Naiknavare Avon Vista is equipped with CCTV surveillance ensuring the safety of the residents The complex also offers covered parking power backup and other essential amenities to provide a hasslefree living experience Choose Naiknavare Avon Vista as your new abode and experience a life of luxury and convenience Embrace a new normal that epitomizes better living where comfort style and modern amenities merge seamlessly to create a truly exceptional living experience
| Unit Type | Area | Price* |
| 2 BHK 547 Sq. Ft. Apartment |
547 Sq. Ft.
(Carpet)
|
₹ 64.60 L
|
| 2 BHK 826 Sq. Ft. Apartment |
826 Sq. Ft.
(Carpet)
|
₹ 97.55 L
|
| 3 BHK 945 Sq. Ft. Apartment |
945 Sq. Ft.
(Carpet)
|
₹ 1.11 Cr
|
| 3 BHK 1242 Sq. Ft. Apartment |
1242 Sq. Ft.
(Carpet)
|
₹ 1.46 Cr
|
| Project Status Partially Ready To Move | Configurations 2, 3 BHK |
| Unit Sizes 547 Sq. Ft to 1242 Sq. Ft (Carpet) | Builder Naiknavare Developers Pvt Ltd |
| Total Number of Units 602 units | Project Size 6 Acres |
| Launch Date | Completion Date |
| Locality Balewadi | Micro Market Pune West |

| Q-o-Q | Naiknavare Avon Vista Balewadi(Price per sqft) | Balewadi(Price per sqft) |
| Oct-Dec 24 | ₹ 18,539 -13.08% | ₹ 17,646 19.13% |
| Oct-Dec 24 | ₹ 18,539 | ₹ 17,646 |
| Jul-Sep 24 | ₹ 21,329 | ₹ 17,646 |
| Jul-Sep 24 | ₹ 21,329 | ₹ 17,646 |
| Apr-Jun 24 | ₹ 21,329 | ₹ 16,986 |
| Apr-Jun 24 | ₹ 21,329 | ₹ 16,986 |
| Jan-Mar 24 | N/A | ₹ 16,307 |
| Jan-Mar 24 | N/A | ₹ 16,307 |
| Oct-Dec 23 | N/A | ₹ 16,132 |
| Oct-Dec 23 | N/A | ₹ 16,132 |
| Date | Floor/Unit | Tower/Wing | Area | Value | Rate/Sq.Ft. |
| 2024-12-16 | Floor 8, Unit 801 | A2 | 776 Sq.Ft. | ₹ 1.03 Cr | ₹13,273 |
| 2024-11-27 | Floor 2, Unit 206 | A3 | 1046 Sq.Ft. | ₹ 66.45 L | ₹6,353 |
| 2024-10-20 | Floor 9, Unit 901 | B2 | 1015 Sq.Ft. | ₹ 1.33 Cr | ₹13,153 |
| 2024-08-23 | Floor 19, Unit 1901 | B3 | 1427 Sq.Ft. | ₹ 1 Cr | ₹7,008 |
| 2024-07-13 | Floor 19, Unit 1906 | B2 | 1154 Sq.Ft. | ₹ 1.26 Cr | ₹10,919 |
| 2024-06-29 | Floor 20, Unit 2003 | A3 | 646 Sq.Ft. | ₹ 59.75 L | ₹93,375 |
| 2024-06-02 | Floor 11, Unit 1104 | A1 | 560 Sq.Ft. | ₹ 85 L | ₹15,179 |
| 2024-05-04 | Floor 19, Unit 1901 | A3 | 1242 Sq.Ft. | ₹ 1.29 Cr | ₹10,403 |
| 2024-04-27 | Floor 16, Unit 1601 | B3 | 1046 Sq.Ft. | ₹ 90.39 L | ₹8,642 |
| 2024-04-07 | Floor 21, Unit 2105 | A3 | 773 Sq.Ft. | ₹ 80.14 L | ₹10,368 |
|
|
|
|
|
|
|
|
|
|
|
|
|
|
|
|
|
|
|
|
|
|
|
|
|
|
|
|
|
|
|
|
|
|
|
|
|
|
|
|
|
|
|
|
|
|
| Master Bedroom-Walls | Acrylic Emulsion |
| Master Bedroom-Flooring | Laminated Wooden |
| Other Bedrooms-Flooring | Vitrified Tiles |
| Walls | Acrylic Emulsion |
| Living Area-Flooring | Vitrified Tiles |
| Fittings & Fixtures | Air Conditioner Fittings |
| Bathroom | Shower Panel, Premium Bath Fittings, Exhaust Fan |
| Structure | RCC Frame Structure |
| Schools Near by Naiknavare Avon Vista Balewadi | |
|---|---|
|
|
0.52 KM |
|
|
1.11 KM |
|
|
1.23 KM |
|
|
1.57 KM |
|
|
1.63 KM |
|
|
1.65 KM |
|
|
1.67 KM |
|
|
1.72 KM |
|
|
1.78 KM |
|
|
1.82 KM |
| Bus Stops Near by Naiknavare Avon Vista Balewadi | |
|---|---|
|
|
0.42 KM |
|
|
0.44 KM |
|
|
0.49 KM |
|
|
0.74 KM |
|
|
0.77 KM |
|
|
0.79 KM |
|
|
0.86 KM |
|
|
0.97 KM |
|
|
1.08 KM |
|
|
1.24 KM |
| Hospitals Near by Naiknavare Avon Vista Balewadi | |
|---|---|
|
|
0.33 KM |
|
|
0.85 KM |
|
|
1.01 KM |
|
|
1.10 KM |
|
|
1.29 KM |
|
|
1.34 KM |
|
|
1.45 KM |
|
|
1.45 KM |
|
|
1.48 KM |
|
|
1.59 KM |
| Clinics Near by Naiknavare Avon Vista Balewadi | |
|---|---|
|
|
0.34 KM |
|
|
1.43 KM |
|
|
1.48 KM |
|
|
1.50 KM |
|
|
1.68 KM |
|
|
1.69 KM |
|
|
1.70 KM |
|
|
1.72 KM |
|
|
1.81 KM |
|
|
1.81 KM |
| Restaurants Near by Naiknavare Avon Vista Balewadi | |
|---|---|
|
|
0.20 KM |
|
|
0.57 KM |
|
|
0.88 KM |
|
|
0.99 KM |
|
|
0.99 KM |
|
|
1.01 KM |
|
|
1.02 KM |
|
|
1.02 KM |
|
|
1.02 KM |
|
|
1.03 KM |
| Gym Fitness Near by Naiknavare Avon Vista Balewadi | |
|---|---|
|
|
0.94 KM |
|
|
1.12 KM |
|
|
1.20 KM |
|
|
1.35 KM |
|
|
1.44 KM |
|
|
1.44 KM |
|
|
1.63 KM |
|
|
1.69 KM |
|
|
1.74 KM |
|
|
1.82 KM |
| Colleges and Universities Near by Naiknavare Avon Vista Balewadi | |
|---|---|
|
|
1.27 KM |
|
|
1.42 KM |
|
|
1.52 KM |
|
|
1.96 KM |
|
|
1.98 KM |
|
|
2.14 KM |
|
|
2.14 KM |
|
|
2.29 KM |
|
|
2.34 KM |
|
|
2.35 KM |
| Temples Near by Naiknavare Avon Vista Balewadi | |
|---|---|
|
|
0.36 KM |
|
|
1.07 KM |
|
|
1.23 KM |
|
|
1.42 KM |
|
|
1.46 KM |
|
|
1.73 KM |
|
|
1.98 KM |
|
|
2.21 KM |
|
|
2.34 KM |
|
|
2.43 KM |
| Supermarkets Near by Naiknavare Avon Vista Balewadi | |
|---|---|
|
|
1.48 KM |
|
|
1.83 KM |
|
|
1.99 KM |
|
|
2.12 KM |
|
|
2.38 KM |
|
|
2.41 KM |
|
|
2.61 KM |
|
|
2.64 KM |
|
|
2.68 KM |
|
|
2.71 KM |
| Clothings Near by Naiknavare Avon Vista Balewadi | |
|---|---|
|
|
1.44 KM |
|
|
1.50 KM |
|
|
1.70 KM |
|
|
1.72 KM |
|
|
1.73 KM |
|
|
1.93 KM |
|
|
2.04 KM |
|
|
2.51 KM |
|
|
2.74 KM |
|
|
2.93 KM |
This website is only for the purpose of providing information regarding real estate projects in different geographies. Any information which is being provided on this website is not an advertisement or a solicitation. The company has not verified the information and the compliances of the projects. Further, the company has not checked the RERA* registration status of the real estate projects listed herein. The company does not make any representation in regards to the compliances done against these projects. Please note that you should make yourself aware about the RERA* registration status of the listed real estate projects.
*Real Estate (regulation & development) act 2016.



