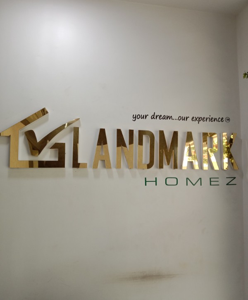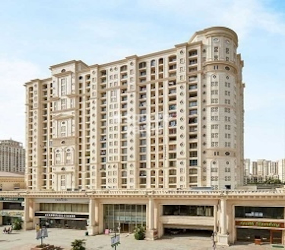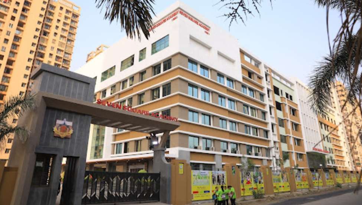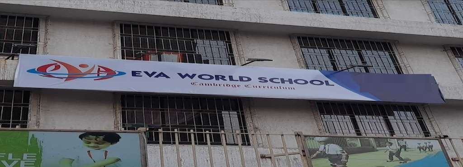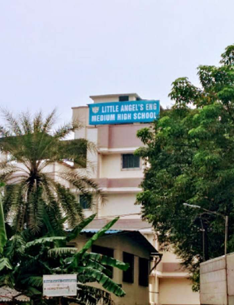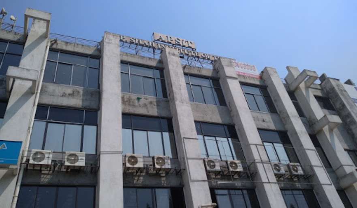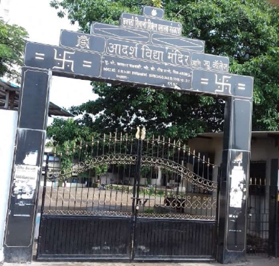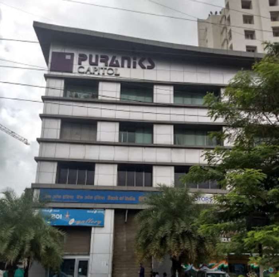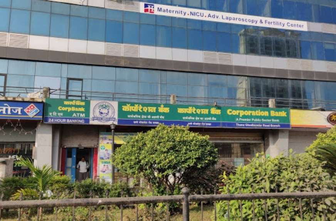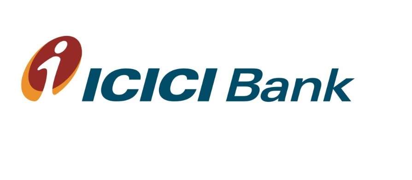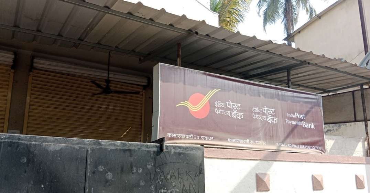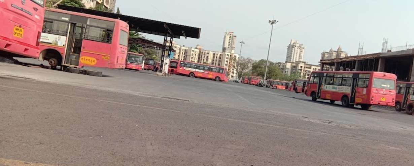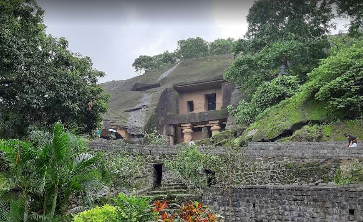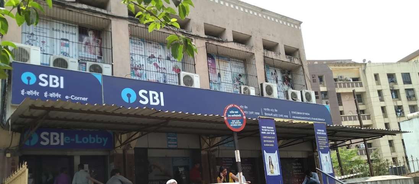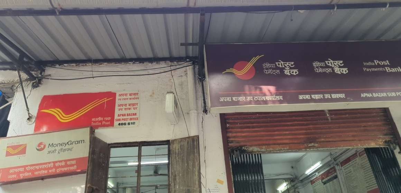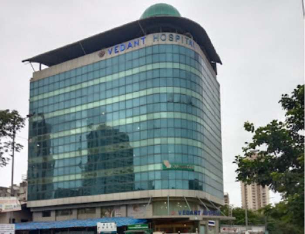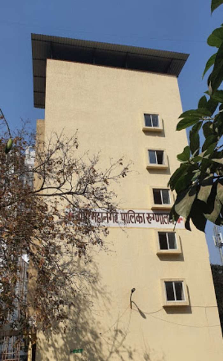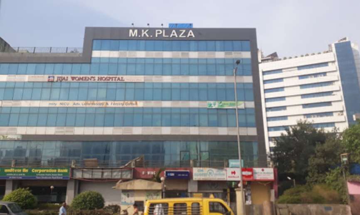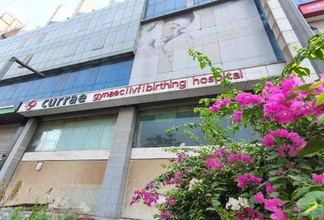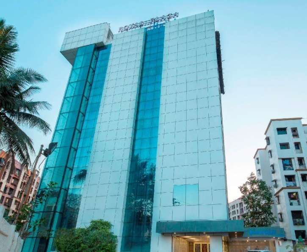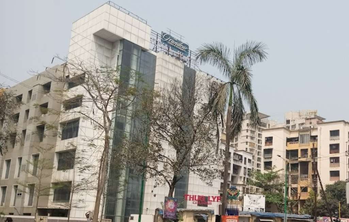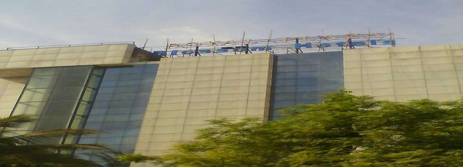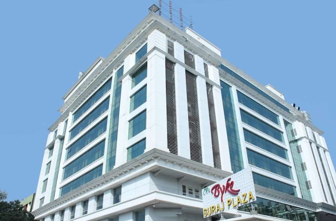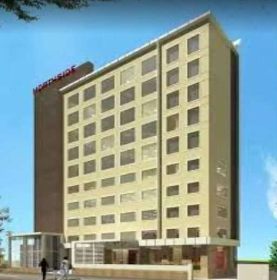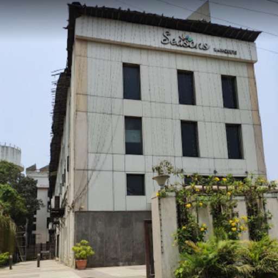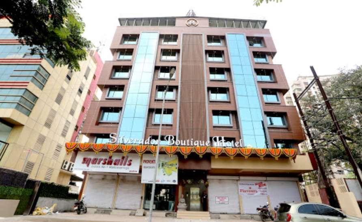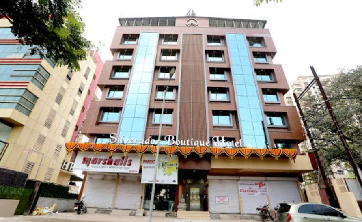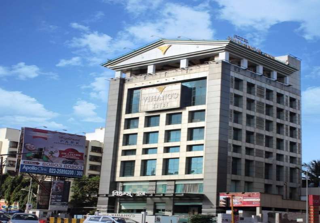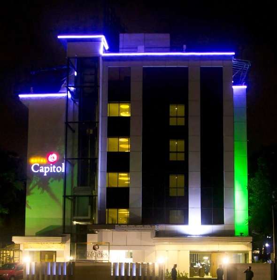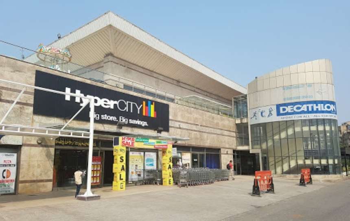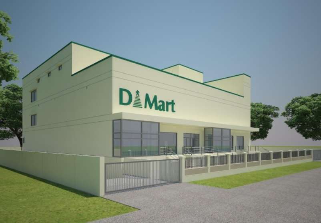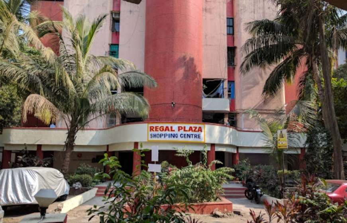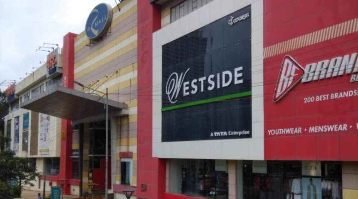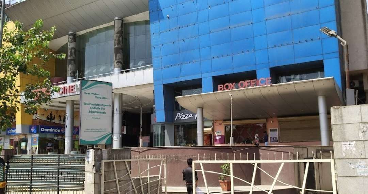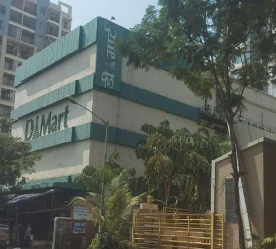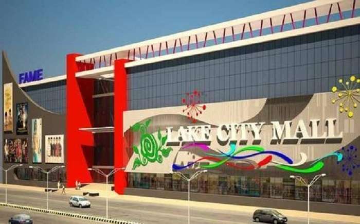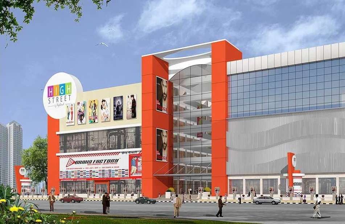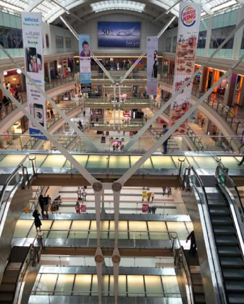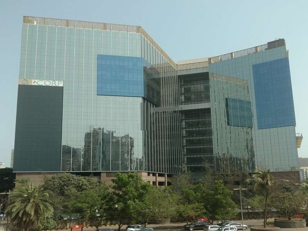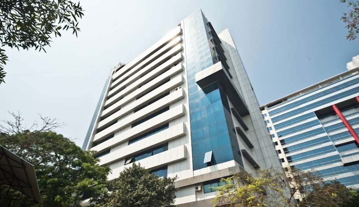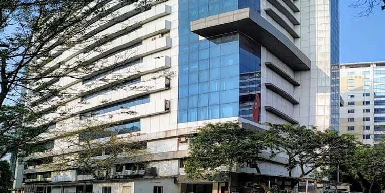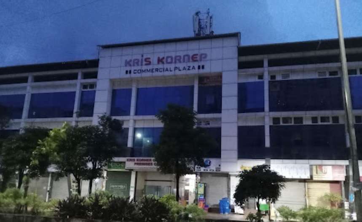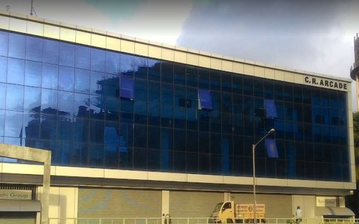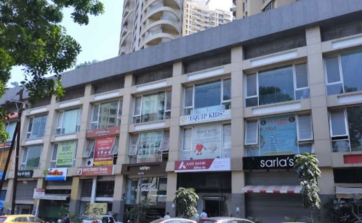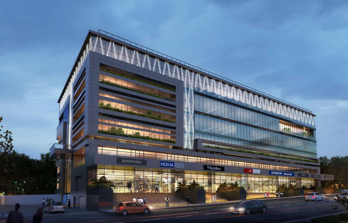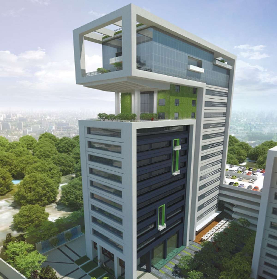| Date | Floor/Unit | Tower/Wing | Area | Value | Rate/Sq. Ft. | Transaction Type |
| 2024-08-28 | Floor 10, Unit 1001 | 17 | 419 Sq. Ft. | ₹ 93.5 L | ₹ 22,315 | Sale |
| 2024-07-26 | Floor 14, Unit 1401 | A | 419 Sq. Ft. | ₹ 91.75 L | ₹ 21,897 | Sale |
Save up to ₹15,000 on Home Loan Processing Fee with Attractive Interest Rates, Greater Loan Eligibility, Instant Approval Get Offer
Enjoy ₹25,000 Off on Interior Services for a Limited Time. Lowest Prices Guaranteed, 10-Year Warranty, Timely Delivery Get Offer
Landmark Homez
 |
2 |
 |
₹ 1 Cr. |
 |
₹ 22,106 |
 |
- |
| Date | Floor/Unit | Tower/Wing | Area | Value | Rate/Sq. Ft. | Transaction Type |
| 2024-08-28 | Floor 10, Unit 1001 | 17 | 419 Sq. Ft. | ₹ 93.5 L | ₹ 22,315 | Sale |
| 2024-07-26 | Floor 14, Unit 1401 | A | 419 Sq. Ft. | ₹ 91.75 L | ₹ 21,897 | Sale |

 1 Water Purifier
1 Water Purifier 7 Fan
7 Fan 1 Fridge
1 Fridge 4 Exhaust Fan
4 Exhaust Fan 1 Dining Table
1 Dining Table 4 Geyser
4 Geyser 1 Stove
1 Stove 19 Light
19 Light 3 Curtains
3 Curtains 1 Modular Kitchen
1 Modular Kitchen 1 TV
1 TV 1 Chimney
1 Chimney 4 AC
4 AC 2 Bed
2 Bed 5 Wardrobe
5 Wardrobe 6 Sofa
6 Sofa 1 Washing Machine
1 Washing Machine 1 Microwave
1 Microwave Gymnasium
Gymnasium  Swimming Pool
Swimming Pool  Badminton Court(s)
Badminton Court(s)  Tennis Court(s)
Tennis Court(s)  Squash Court
Squash Court  Kids' Play Areas
Kids' Play Areas  Jogging / Cycle Track
Jogging / Cycle Track  Power Backup
Power Backup  Central AC
Central AC  Central Wi-Fi
Central Wi-Fi  Attached Market
Attached Market  Restaurant
Restaurant  Home Automation
Home Automation  24 x 7 Security
24 x 7 Security  Clubhouse
Clubhouse  Balcony
Balcony  High Speed Elevators
High Speed Elevators  Pre-School
Pre-School  Medical Facility
Medical Facility  Day Care Center
Day Care Center  Pet Area
Pet Area  Indoor Games
Indoor Games  Conference Room
Conference Room  Large Green Area
Large Green Area  Concierge Desk
Concierge Desk  Helipad
Helipad  Golf Course
Golf Course  Multiplex
Multiplex  Visitor's Parking
Visitor's Parking  Serviced Apartments
Serviced Apartments  Service Elevators
Service Elevators  High Street Retail
High Street Retail  Hypermarket
Hypermarket  ATM's
ATM's  Food Court
Food Court  Servant Quarter
Servant Quarter  Study Room
Study Room  Private Gym
Private Gym  Private Jacuzzi
Private Jacuzzi  View of Water
View of Water  View of Landmark
View of Landmark  Built in Wardrobes
Built in Wardrobes  Walk-in Closet
Walk-in Closet  Lobby in Building
Lobby in Building  Barbeque Area
Barbeque Area  Double Glazed Windows
Double Glazed Windows  Centrally Air-Conditioned
Centrally Air-Conditioned  Central Heating
Central Heating  Day Care Center
Day Care Center  Electricity Backup
Electricity Backup  Waste Disposal
Waste Disposal  First Aid Medical Center
First Aid Medical Center  Tiles
Tiles  Service Elevators
Service Elevators  Broadband Internet
Broadband Internet  Satellite/Cable TV
Satellite/Cable TV  Conference Room
Conference Room  Intercom
Intercom  Jacuzzi
Jacuzzi  Kids Play Area
Kids Play Area  Reception/Waiting Room
Reception/Waiting Room  Maintenance Staff
Maintenance Staff  Sauna
Sauna  Security Staff
Security Staff  CCTV Security
CCTV Security  Laundry Facility
Laundry Facility  Cleaning Services
Cleaning Services  Facilities for Disabled
Facilities for Disabled  24 Hours Concierge
24 Hours Concierge 