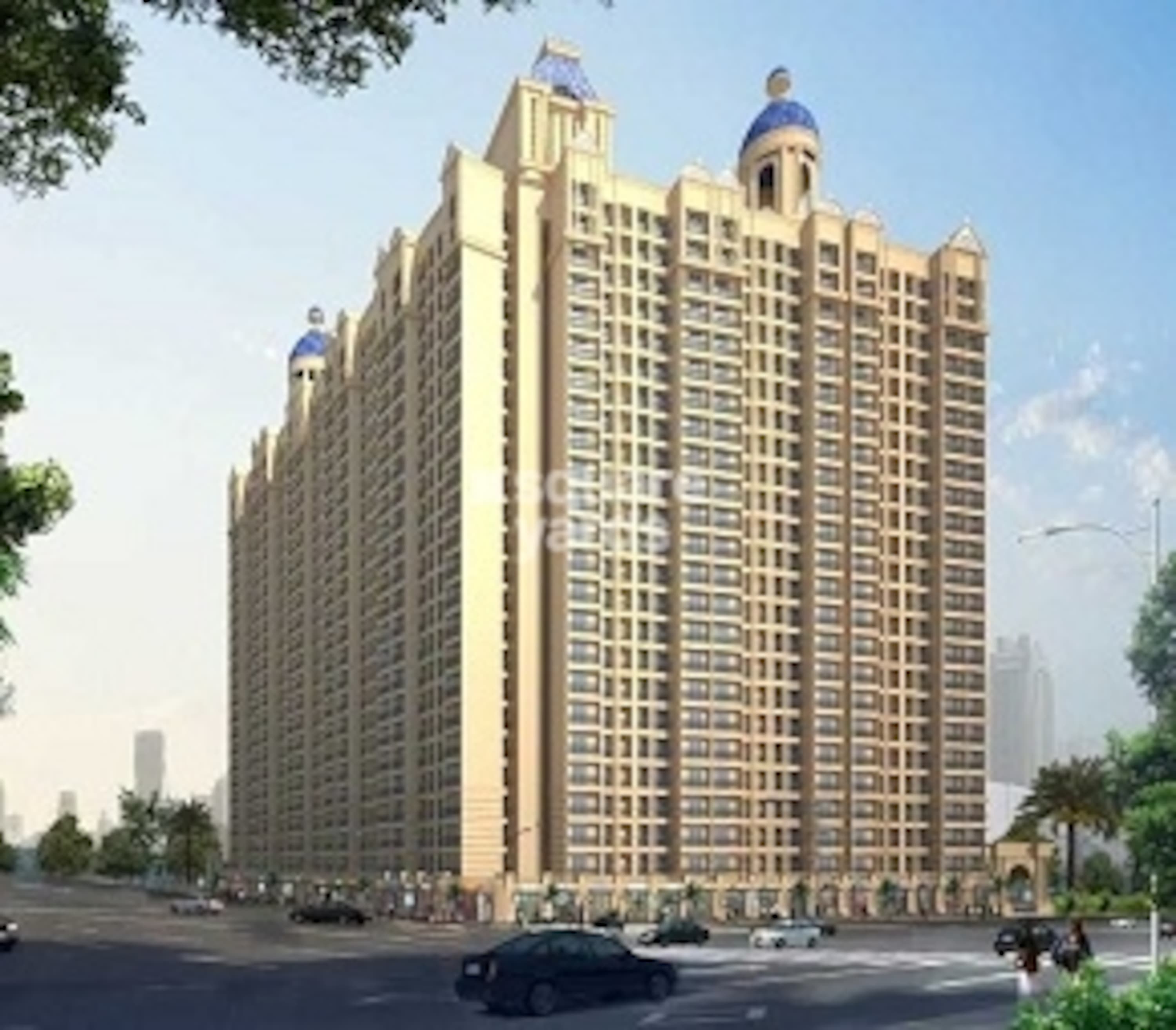| Listing Type Sale |
| Building Type Residential |
| Property Type Apartment |
| City Thane |
| Micro market Thane West |
| Locality Dhokali |
| Project Siddhi Highland Springs |
| Price 90 L |
| Area 636 Sq.Ft. (Area) |
| Number of Bathroom 2 |
| Facing East |
| View Garden View |
| Additional Rooms Extra Room |
| Balcony Room-attached |
| Power Back-up Available |
| Flooring Wooden |
| Floor Number 2 |
| Total Floor Count 25 |
| Tower/Block A |
| Power Back-up Available |
| Unit No 200 |

|

|

|

|

|
| Q-o-Q | Siddhi Highland Springs(Price per sqft) | Dhokali(Price per sqft) |
| Jul-Sep 24 | ₹ 17,103 -6.68% | ₹ 15,980 0.21% |
| Apr-Jun 24 | ₹ 18,328 | ₹ 15,947 |
| Jan-Mar 24 | ₹ 17,123 | ₹ 16,452 |
| Oct-Dec 23 | N/A | ₹ 16,561 |
| Jul-Sep 23 | N/A | ₹ 15,851 |
| Date | Floor/Unit | Tower/Wing | Area | Value | Rate/Sq.Ft. |
| 2024-12-24 | Floor 13, Unit 1306 | 4, C | 365 Sq.Ft. | ₹ 66.57 L | ₹18,240 |
| 2024-12-24 | Floor 12, Unit 1201 | 4, C | 368 Sq.Ft. | ₹ 67.02 L | ₹18,212 |
| 2024-12-23 | Floor 7, Unit 701 | 4, C | 368 Sq.Ft. | ₹ 47.37 L | ₹12,874 |
| 2024-12-23 | Floor 22, Unit 2205 | 4, C | 542 Sq.Ft. | ₹ 71.06 L | ₹13,111 |
| 2024-12-23 | Floor 23, Unit 2304 | 4, C | 542 Sq.Ft. | ₹ 71.06 L | ₹13,111 |
| 2024-12-20 | Floor 19, Unit 1903 | 4, C | 404 Sq.Ft. | ₹ 72.51 L | ₹17,948 |
| 2024-12-20 | Floor 19, Unit 1902 | 4, C | 404 Sq.Ft. | ₹ 65.68 L | ₹16,258 |
| 2024-12-18 | Floor 16, Unit 1604 | 4, C | 518 Sq.Ft. | ₹ 96.09 L | ₹18,550 |
| 2024-12-13 | Floor 18, Unit 1806 | 4, C | 404 Sq.Ft. | ₹ 67.02 L | ₹16,589 |
| 2024-12-11 | Floor 13, Unit 1304 | 4, C | 518 Sq.Ft. | ₹ 92.49 L | ₹17,856 |
Read the reviews about Siddhi Highland Springs located at Dhokali Thane and see what residents and real estate experts have to say about the project.
| Schools Near by Dhokali | |
|---|---|
|
|
0.18 KM |
|
|
0.49 KM |
|
|
0.55 KM |
|
|
0.67 KM |
|
|
0.77 KM |
|
|
0.79 KM |
|
|
0.86 KM |
|
|
1.01 KM |
|
|
1.04 KM |
|
|
1.06 KM |
| Bus Stops Near by Dhokali | |
|---|---|
|
|
0.25 KM |
|
|
0.29 KM |
|
|
0.30 KM |
|
|
0.33 KM |
|
|
0.34 KM |
|
|
0.36 KM |
|
|
0.40 KM |
|
|
0.41 KM |
|
|
0.42 KM |
|
|
0.43 KM |
| Hospitals Near by Dhokali | |
|---|---|
|
|
0.58 KM |
|
|
0.62 KM |
|
|
0.72 KM |
|
|
0.76 KM |
|
|
0.80 KM |
|
|
1.03 KM |
|
|
1.15 KM |
|
|
1.16 KM |
|
|
1.18 KM |
|
|
1.33 KM |
| Clinics Near by Dhokali | |
|---|---|
|
|
0.13 KM |
|
|
0.65 KM |
|
|
0.69 KM |
|
|
0.70 KM |
|
|
0.74 KM |
|
|
0.75 KM |
|
|
0.86 KM |
|
|
0.90 KM |
|
|
1.11 KM |
|
|
1.12 KM |
| Gym Fitness Near by Dhokali | |
|---|---|
|
|
0.16 KM |
|
|
0.22 KM |
|
|
0.24 KM |
|
|
0.83 KM |
|
|
0.96 KM |
|
|
1.00 KM |
|
|
1.22 KM |
|
|
1.48 KM |
|
|
1.51 KM |
|
|
1.54 KM |
| Restaurants Near by Dhokali | |
|---|---|
|
|
0.77 KM |
|
|
0.83 KM |
|
|
1.08 KM |
|
|
1.09 KM |
|
|
1.11 KM |
|
|
1.26 KM |
|
|
1.32 KM |
|
|
1.34 KM |
|
|
1.49 KM |
|
|
1.51 KM |
| Colleges and Universities Near by Dhokali | |
|---|---|
|
|
0.42 KM |
|
|
0.43 KM |
|
|
0.83 KM |
|
|
1.55 KM |
|
|
1.72 KM |
|
|
2.53 KM |
|
|
2.69 KM |
|
|
2.69 KM |
|
|
2.92 KM |
|
|
2.93 KM |
| Temples Near by Dhokali | |
|---|---|
|
|
0.69 KM |
|
|
0.72 KM |
|
|
1.60 KM |
|
|
1.68 KM |
|
|
1.84 KM |
|
|
2.17 KM |
|
|
2.44 KM |
|
|
2.57 KM |
|
|
2.66 KM |
|
|
2.80 KM |
| Food Others Near by Dhokali | |
|---|---|
|
|
0.18 KM |
|
|
0.80 KM |
|
|
0.82 KM |
|
|
0.97 KM |
|
|
1.33 KM |
|
|
1.55 KM |
|
|
1.64 KM |
|
|
1.94 KM |
|
|
2.02 KM |
|
|
2.11 KM |
| Clothings Near by Dhokali | |
|---|---|
|
|
0.66 KM |
|
|
1.24 KM |
|
|
1.62 KM |
|
|
1.70 KM |
|
|
2.05 KM |
|
|
2.05 KM |
|
|
2.05 KM |
|
|
2.11 KM |
|
|
2.12 KM |
|
|
2.48 KM |






