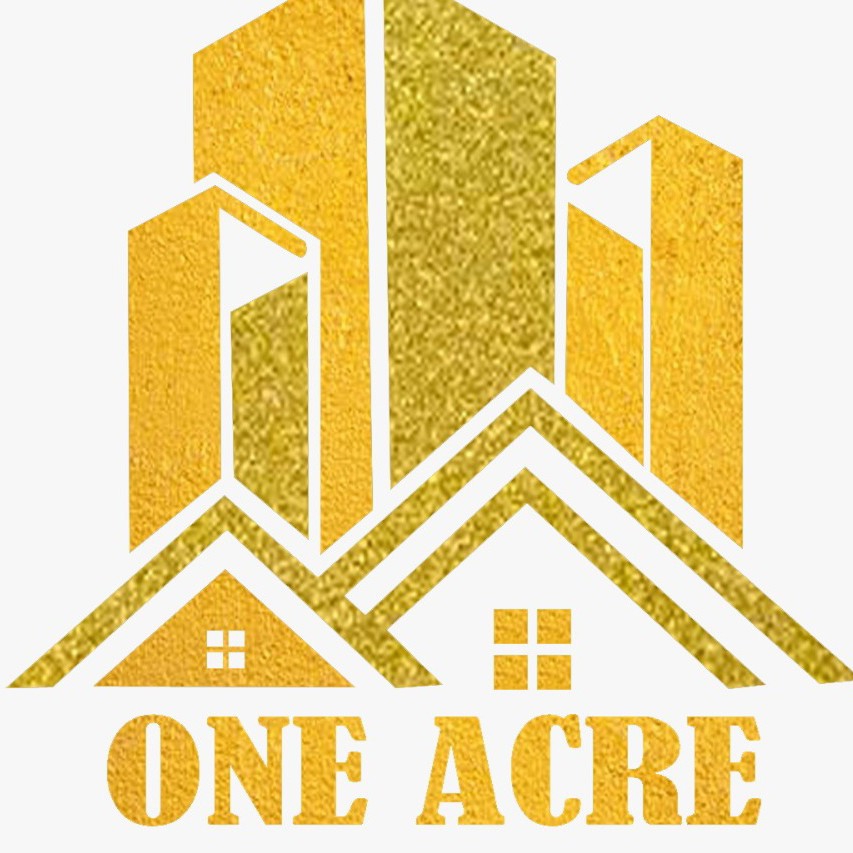 Ask and get answers from our Property Experts
Ask and get answers from our Property Experts
Save up to ₹15,000 on Home Loan Processing Fee with Attractive Interest Rates, Greater Loan Eligibility, Instant Approval Get Offer
Enjoy ₹25,000 Off on Interior Services for a Limited Time. Lowest Prices Guaranteed, 10-Year Warranty, Timely Delivery Get Offer
2BHK Flat for Sale at Newtown AA-2 |2mi from Biswa Bangla Sarani | Ready to Move | starting price Rs-52 Lakh
PRICING FEATURES
(F) -840 sqft - 2BHK - Rs- Lakh
(G) -970 sqft - 2BHK - Rs- Lakh LOCATION - Newtown Action Area-2,Just Nearest Eco park gate-1 Metro. Newtown Metro - 3min, Eco Park - Bangla Sarani 2 min.
PROJECT DETAILS
G 4 Storied Building.
Project Size :2 Buildings - 28 units.
Basement Car Parking.
Ground Floor Commercial Space.
2BHK - 840sqft & 970sqft.
Available floor: 840sqft 2nd & 4th Floor,
970sqft 1st & 2nd Floor.
All Leading Bank Loan Available Like SBI, BOB, LIC ETC.
Possession - Ready to Move.
Project Specifications
Building Level
Lobbies on all floors and staircase of the said Building.
Lift machine room and lift well of the Said Building.
Water reservoirs/tanks of the said Building.
Water supply, pipeline in the Said Building (save those inside any Unit).
Drainage and sewage pipeline in the Said Building (save those inside any Unit).
Wiring, fittings and accessories for lighting of lobbies, staircase and other common portions of the Said Building.
Space for Electricity meters.
Lift and allied machinery in the building.
Ultimate roof of the building will be treated as common space.
Complex Level
Water Treatment Plant & 24 hour water supply arrangement.
Water pump/s and motor/s.
Central drainage and sewage pipeline and connection with Panchayet Authority.
Wiring, fittings and accessories for lighting of common portions.
Installations for receiving and distributing electricity from supply agency.
Boundary walls and main gates.
., Water Treatment Plant & Generator Facility.
Fire extinguisher & 24x7 Security Guards.
Other such common areas, fittings and installations as may be specified by the developer to be common areas fittings and installations/equipments.
STRUCTURE
Building designed with . Frame structure which rest on individual column, design approved by the competent authority.
EXTERNAL WALL
10" thick ash brick wall and plastered with cement mortar.
INTERNAL WALL
3" thick brick wall and plastered with cement mortar.
FLOORING
Flooring is of flat will be of Tiles. Flooring of car parking will be cement.
BATH ROOM
Bath room fitted upto 5`-6" height with glazed tiles of standard brand.
KITCHEN
Cooking platform and sink will be of Steel Sink with 2`-6" height standard tiles above the platform to protect the oil spot.
TOILET
European type commode with standard . ISI Cistem. All fittings are in standard type. One wash hand basin is in dining space.
Common Toilet One two pin mixture bibcock.
One shower, one Tap.
Attached Toilet One shower and two CP Bibcock.
DOORS
Sal Wood Frame. All doors including Main Door & Other door palla of the flat of flash door.
WINDOWS UPVC
Sliding. WATER SUPPLY Water supply around the clock is assured for which necessary 4" CRI Submartible pump/deep tube well will be installed.
PLUMBING
Toilet concealed wiring with PVC Pipe (Supreme) all fittings are standard quality (Jaquar/Essco/Johnson/Cera).
BALCONY
Upto 3`-0" height grill will be provided in the balcony.
LIFT
Four persons capacity lift will be provided in each block of the building complex.
PRICING FEATURES
PRICE - 5,200/- Per Sq. Ft. Rate.
Car Parking - 5 Lakh.
Amenities Cost 3 Lakh.
Box Price - For 2BHK 840sqft Rs-51,68,000/- (all included),
and 2BHK 970sqft Rs-58,44,000/-(all included).
We are happy to help you find your DREAM HOME
CALL for more info - 644 (Call Or WhatsApp)
Thank you,
One Acre
Kolkata

 Badminton Court(s)
Badminton Court(s)  Kids' Play Areas
Kids' Play Areas  Power Backup
Power Backup  Attached Market
Attached Market  Restaurant
Restaurant  24 x 7 Security
24 x 7 Security  ATM's
ATM's  Reception/Waiting Room
Reception/Waiting Room  Sauna
Sauna  CCTV Security
CCTV Security 



