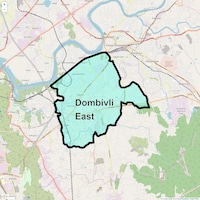Experience luxurious living at Drashti Exotica, a premium project located in the upscale neighborhood of Dombivli East. This stunning complex offers a unique blend of comfort, style, and convenience, making it an ideal choice for those looking for a peaceful and gated community. With its strategic location, Drashti Exotica provides easy access to various parts of the city, while maintaining a serene and tranquil ambiance.
At Drashti Exotica, we understand that every individual has their unique needs and preferences. That ' s why we offer a range of thoughtfully designed 2 BHK apartments, each with an area of 875 Sq. Ft. The thoughtful architecture, coupled with luxurious amenities, ensures that every resident has a comfortable and enjoyable living experience. From sleek kitchens to spacious bedrooms, and from modern bathrooms to comfortable living rooms, every aspect of our apartments has been designed to cater to the needs of the modern lifestyle.
Whether you ' re looking to invest in a property or simply want to upgrade your living space, Drashti Exotica is the perfect choice. With its prime location and luxurious amenities, this project promises to deliver a high-quality lifestyle that you deserve. From the moment you step into your new home, you ' ll feel like you ' re living your dream. So, don ' t wait any longer and come experience the luxurious living at Drashti Exotica today. Amenities like gym, swimming pool, and kids ' play area will certainly allure you to come and stay.
Available Unit OptionsThe following table outlines the available unit options at Drashti Exotica:
| Unit Type | Area (Sq. Ft.) | Price (Rs.) |
| 2 BHK Apartment | 875 | On Request |
The residential property is strategically located near several notable landmarks, providing residents with easy access to essential amenities and services. These landmarks not only enhance the quality of life for residents but also offer a unique blend of convenience and comfort.
| Unit Type | Area | New Home Price* |
| 2 BHK 875 Sq. Ft. Apartment |
875 Sq. Ft.
(Saleable)
|
Price on Request
|
This project offers 2 BHK apartments with a carpet area of 875 square feet.
Yes, the project is ready to move in, according to its current status.
The price of units in this project is available on request.
The units available in this project have an approximate area of 875 square feet.
The developer of this project is not mentioned in the provided details.
The provided details do not mention any information about upcoming infrastructure developments in the area.
| Project Status Ready to Move | Configurations 2 BHK |
| Unit Sizes 875 Sq. Ft (Saleable) | Builder Drashti Enterprises |
| Total Number of Units | Project Size |
| Launch Date | Completion Date |
| Locality Dombivli East | Micro Market Dombivli |
This website is only for the purpose of providing information regarding real estate projects in different geographies. Any information which is being provided on this website is not an advertisement or a solicitation. The company has not verified the information and the compliances of the projects. Further, the company has not checked the RERA* registration status of the real estate projects listed herein. The company does not make any representation in regards to the compliances done against these projects. Please note that you should make yourself aware about the RERA* registration status of the listed real estate projects.
*Real Estate (regulation & development) act 2016.




 Travel Time - Drashti Exotica
Travel Time - Drashti Exotica