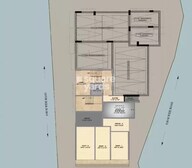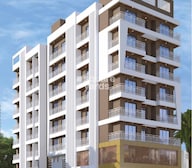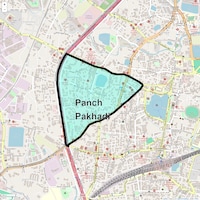
Introducing Dream Sachinam CHS, a premium residential project located in the heart of Panch Pakhadi, connected to the Eastern Express Highway, just 0.2 kilometers away. This project offers a unique blend of luxury and comfort, making it an ideal destination for discerning homebuyers. With a RERA registration number P51700021802, you can rest assured of a smooth buying experience.
The project features a range of world-class amenities, including power backup to ensure a seamless living experience. For the little ones, a kids ' play area/sand pit is provided, while sports enthusiasts can indulge in a game of their choice. The project ' s specifications include master bedroom walls with oil-bound distemper finish, providing a durable and stylish finish. The project ' s architecture is designed to provide maximum natural light and ventilation, ensuring a pleasant living space.
At Dream Sachinam CHS, we offer a range of 1 BHK and 2 BHK apartments with varying carpet areas and prices. The available units include 1 BHK apartments of 495 Sq. Ft. and 505 Sq. Ft., priced at on request, and 2 BHK apartments of 645 Sq. Ft. and 818 Sq. Ft., also priced at on request. With its prime location, world-class amenities, and stylish architecture, Dream Sachinam CHS is an excellent investment opportunity for those seeking a luxurious living experience.
Available Unit OptionsThe following table outlines the available unit options at Dream Sachinam CHS:
| Unit Type | Area (Sq. Ft.) | Price (Rs.) |
| 1 BHK Apartment | 495 | on request (Lac) |
| 1 BHK Apartment | 505 | on request (Lac) |
| 2 BHK Apartment | 645 | on request (Cr) |
| 2 BHK Apartment | 818 | on request (Cr) |
The residential property is strategically located near several notable landmarks, providing residents with easy access to essential amenities and services. These landmarks not only enhance the quality of life for residents but also offer a unique blend of convenience and comfort.
We have total 1 options available in Dream Sachinam CHS for resale and rental, In resale we have 0 properties available ranging from - . For rent you can check 1 properties having options for 2 BHK with price ranging from 42000 - 42000.
| Listing Type | Total Listings | Unit Type Range | Price Range |
| Rental | 1 | 2 BHK | 42000 - 42000 |
The government-registered recent transactions in the real estate market have revealed some fascinating trends. According to a 6-month aggregation, the rental rate has remained steady at 61, with the current rate sitting at a substantial 16,012. Moreover, a single government-registered sales transaction has taken place during this period, yielding a gross sales value of 1 Cr. A closer look at the market over the past year provides an even more detailed picture, with a rental rate of 61 and a current rate of 16,012. During this time, there have been a total of 2 government-registered sales transactions, providing a combined gross sales value of 2 Cr, thus highlighting the market ' s significant activity.
| Unit Type | Area | Price* |
| 1 BHK 495 Sq. Ft. Apartment |
495 Sq. Ft.
(Saleable)
|
₹ 85.73 L
|
| 1 BHK 505 Sq. Ft. Apartment |
505 Sq. Ft.
(Saleable)
|
₹ 87.46 L
|
| 2 BHK 645 Sq. Ft. Apartment |
645 Sq. Ft.
(Saleable)
|
₹ 1.11 Cr
|
| 2 BHK 818 Sq. Ft. Apartment |
818 Sq. Ft.
(Saleable)
|
₹ 1.41 Cr
|
This project offers spacious apartments with premium finishing and amenities, strategically located near Eastern Express Highway, Thane, with power backup for uninterrupted living and unique features like oil-bound distemper and vitrified tiles.
The project offers 1 BHK and 2 BHK apartment configurations, with unit sizes ranging from 495 Sq. Ft. to 818 Sq. Ft.
The project is strategically located near Eastern Express Highway, with future-ready infrastructure developments in the surrounding area, offering a high potential for growth and appreciation.
The project is Ready to Move, with all construction complete.
The prices for units in the project are not fixed and are available on request.
Yes, the project is RERA-registered with the RERA number P51700021802.
| Project Status Ready to Move | Configurations 1, 2 BHK |
| Unit Sizes 495 Sq. Ft to 818 Sq. Ft (Saleable) | Builder Dream Realtors |
| Total Number of Units 16 units | Project Size |
| Launch Date | Completion Date |
| Locality Panch Pakhadi | Micro Market Thane West |

|
|
|
|
|
|
|
|
|
|
|
| Master Bedroom-Walls | Oil Bound Distemper |
| Master Bedroom-Flooring | Vitrified Tiles |
| Other Bedrooms-Flooring | Vitrified Tiles |
| Walls | Oil Bound Distemper |
| Living Area-Flooring | Vitrified Tiles |
| Structure | RCC Frame Structure |
| Schools Near by Dream Sachinam CHS | |
|---|---|
|
|
0.29 KM |
|
|
0.30 KM |
|
|
0.37 KM |
|
|
0.43 KM |
|
|
0.49 KM |
|
|
0.49 KM |
|
|
0.54 KM |
|
|
0.56 KM |
|
|
0.57 KM |
|
|
0.57 KM |
| Bus Stops Near by Dream Sachinam CHS | |
|---|---|
|
|
0.16 KM |
|
|
0.16 KM |
|
|
0.19 KM |
|
|
0.20 KM |
|
|
0.26 KM |
|
|
0.29 KM |
|
|
0.30 KM |
|
|
0.38 KM |
|
|
0.38 KM |
|
|
0.42 KM |
| Hospitals Near by Dream Sachinam CHS | |
|---|---|
|
|
0.19 KM |
|
|
0.22 KM |
|
|
0.32 KM |
|
|
0.38 KM |
|
|
0.39 KM |
|
|
0.42 KM |
|
|
0.53 KM |
|
|
0.56 KM |
|
|
0.66 KM |
|
|
0.67 KM |
| Clinics Near by Dream Sachinam CHS | |
|---|---|
|
|
0.08 KM |
|
|
0.15 KM |
|
|
0.19 KM |
|
|
0.21 KM |
|
|
0.26 KM |
|
|
0.37 KM |
|
|
0.39 KM |
|
|
0.59 KM |
|
|
0.60 KM |
|
|
0.72 KM |
| Restaurants Near by Dream Sachinam CHS | |
|---|---|
|
|
0.11 KM |
|
|
0.28 KM |
|
|
0.42 KM |
|
|
0.74 KM |
|
|
0.83 KM |
|
|
1.01 KM |
|
|
1.02 KM |
|
|
1.03 KM |
|
|
1.05 KM |
|
|
1.11 KM |
| Gym Fitness Near by Dream Sachinam CHS | |
|---|---|
|
|
0.25 KM |
|
|
0.35 KM |
|
|
0.43 KM |
|
|
0.57 KM |
|
|
0.63 KM |
|
|
0.69 KM |
|
|
0.82 KM |
|
|
0.86 KM |
|
|
0.90 KM |
|
|
0.91 KM |
| College and Universities Near by Dream Sachinam CHS | |
|---|---|
|
|
0.36 KM |
|
|
0.49 KM |
|
|
0.50 KM |
|
|
0.66 KM |
|
|
0.98 KM |
|
|
1.61 KM |
|
|
1.68 KM |
|
|
1.69 KM |
|
|
1.69 KM |
|
|
1.87 KM |
| Clothings Near by Dream Sachinam CHS | |
|---|---|
|
|
0.04 KM |
|
|
1.66 KM |
|
|
1.67 KM |
|
|
1.81 KM |
|
|
1.81 KM |
|
|
1.83 KM |
|
|
1.85 KM |
|
|
2.52 KM |
|
|
2.53 KM |
|
|
2.75 KM |
| Temples Near by Dream Sachinam CHS | |
|---|---|
|
|
0.75 KM |
|
|
1.37 KM |
|
|
1.87 KM |
|
|
1.99 KM |
|
|
2.06 KM |
|
|
2.39 KM |
|
|
2.39 KM |
|
|
2.40 KM |
|
|
2.76 KM |
|
|
3.03 KM |
| Food Others Near by Dream Sachinam CHS | |
|---|---|
|
|
0.20 KM |
|
|
0.56 KM |
|
|
1.63 KM |
|
|
1.78 KM |
|
|
1.79 KM |
|
|
1.81 KM |
|
|
2.26 KM |
|
|
2.61 KM |
|
|
2.64 KM |
|
|
3.04 KM |
This website is only for the purpose of providing information regarding real estate projects in different geographies. Any information which is being provided on this website is not an advertisement or a solicitation. The company has not verified the information and the compliances of the projects. Further, the company has not checked the RERA* registration status of the real estate projects listed herein. The company does not make any representation in regards to the compliances done against these projects. Please note that you should make yourself aware about the RERA* registration status of the listed real estate projects.
*Real Estate (regulation & development) act 2016.





 Travel Time - Dream Sachinam CHS
Travel Time - Dream Sachinam CHS
