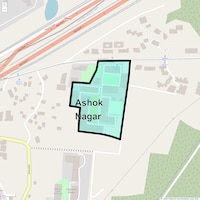
Introducing Group 9 Vireshwar, a premier residential project strategically located in Ashok Nagar, offering a lifestyle thatperfectly blends comfort, convenience, and luxury. The project boasts a range of amenities, ensuring a holistic living experience for its residents. From a well-equipped gymnasium to reliable power backup, every aspect of the project has been designed to cater to the modern lifestyle.
Group 9 Vireshwar offers a range of spacious and elegantly designed apartments, including 1 BHK and 2 BHK options. The 1 BHK apartments feature an area of 805 Sq. Ft., while the 2 BHK apartments offer a living space of 1145 Sq. Ft. With prices starting from 28.98 Lac for a 1 BHK and 41.22 Lac for a 2 BHK, the project provides an affordable and luxurious living option for homebuyers.
For those looking for a unique lifestyle, Group 9 Vireshwar is the perfect choice. Its prime location in Ashok Nagar ensures easy access to major connecting roads and a range of local amenities. Whether you ' re a young professional, a growing family, or a retiree, the project offers the perfect combination of comfort, convenience, and luxury to suit your lifestyle needs.
Available Unit OptionsThe following table outlines the available unit options at Group 9 Vireshwar:
| Unit Type | Area (Sq. Ft.) | Price (Rs.) |
| 1 BHK Apartment | 805 | 28.98 Lac |
| 2 BHK Apartment | 1145 | 41.22 Lac |
The residential property is situated near several notable landmarks, offering residents a unique blend of convenience and comfort. These landmarks not only enhance the quality of life for residents but also provide easy access to essential amenities and services.
| Unit Type | Area | New Home Price* |
| 1 BHK 805 Sq. Ft. Apartment |
805 Sq. Ft.
(Saleable)
|
₹ 28.98 Lac
|
| 2 BHK 1145 Sq. Ft. Apartment |
1145 Sq. Ft.
(Saleable)
|
₹ 41.22 Lac
|
The Group 9 Vireshwar project offers apartments with sizes ranging from 805 Sq. Ft. (1 BHK) to 1145 Sq. Ft. (2 BHK).
The Group 9 Vireshwar project features a range of amenities, including a gymnasium, party hall, and rainwater harvesting, among others.
The Group 9 Vireshwar project is ready to move, making it a suitable option for those looking for a ready-to-move-in property.
Yes, the Group 9 Vireshwar project offers apartments with modern amenities, including power backup and 24/7 security.
The Group 9 Vireshwar project offers 1 BHK and 2 BHK apartments, with prices starting from 28.98 Lac and 41.22 Lac, respectively.
| Project Status Ready to Move | Configurations 1, 2 BHK |
| Unit Sizes 805 Sq. Ft to 1145 Sq. Ft (Saleable) | Builder Group 9 Developers |
| Total Number of Units 132 units | Project Size 3 Acres |
| Launch Date | Completion Date |
| Locality Ashok Nagar | Micro Market Bhiwandi |

| Q-o-Q | Group 9 Vireshwar(Price per sqft) | Ashok Nagar(Price per sqft) |
| Oct-Dec 24 | N/A | ₹ 10,459 1.49% |
| Jul-Sep 24 | N/A | ₹ 10,305 |
| Apr-Jun 24 | N/A | ₹ 10,141 |
| Jan-Mar 24 | N/A | ₹ 9,956 |
| Oct-Dec 23 | N/A | ₹ 10,042 |
| Date | Property | Floor/Unit | Area | Value | Rate/Sq.Ft. |
| 2025-04-03 | Royce Paradise | Floor 14, Unit 1404 | 465 Sq.Ft. | ₹ 48 L | ₹10,323 |
| 2025-04-02 | Mangeshi Sohan | Floor 16, Unit 1612 | 567 Sq.Ft. | ₹ 2.5 L | ₹441 |
| 2025-04-01 | Shreya Palace CHS | Floor 1, Unit 106 | 440 Sq.Ft. | ₹ 13 L | ₹2,955 |
| 2025-04-01 | Tharwani Rosalie | Floor 5, Unit 502 | 387 Sq.Ft. | ₹ 30 L | ₹7,752 |
| 2025-04-01 | Shree Balaji Paradise | Floor 7, Unit 701 | 1050 Sq.Ft. | ₹ 86 L | ₹8,190 |
| 2025-03-31 | Tharwani Majestic Towers | Floor 12, Unit 1206 | 1013 Sq.Ft. | ₹ 80.25 L | ₹7,922 |
| 2025-03-31 | Mohan Sky Ville | Floor 13, Unit 1301 | 3279 Sq.Ft. | ₹ 3.11 Cr | ₹9,485 |
| 2025-03-31 | Nirvana Gardens | Floor 10, Unit 1003 | 407 Sq.Ft. | ₹ 43.65 L | ₹10,725 |
| 2025-03-31 | Nirvana Gardens | Floor 20, Unit 2002 | 784 Sq.Ft. | ₹ 65.05 L | ₹8,298 |
| 2025-03-31 | Nirvana Gardens | Floor 22, Unit 2202 | 784 Sq.Ft. | ₹ 65.46 L | ₹8,350 |
|
|
|
|
|
|
|
|
|
|
|
|
|
|
|
|
|
|
|
|
|
|
|
|
|
This website is only for the purpose of providing information regarding real estate projects in different geographies. Any information which is being provided on this website is not an advertisement or a solicitation. The company has not verified the information and the compliances of the projects. Further, the company has not checked the RERA* registration status of the real estate projects listed herein. The company does not make any representation in regards to the compliances done against these projects. Please note that you should make yourself aware about the RERA* registration status of the listed real estate projects.
*Real Estate (regulation & development) act 2016.



 Travel Time - Group 9 Vireshwar
Travel Time - Group 9 Vireshwar
